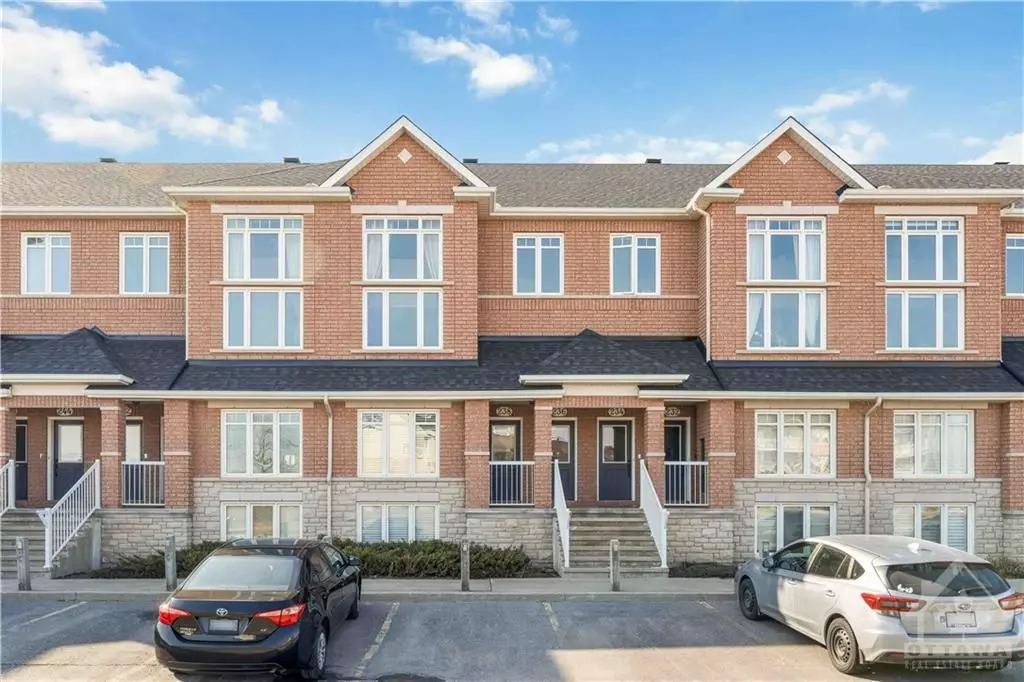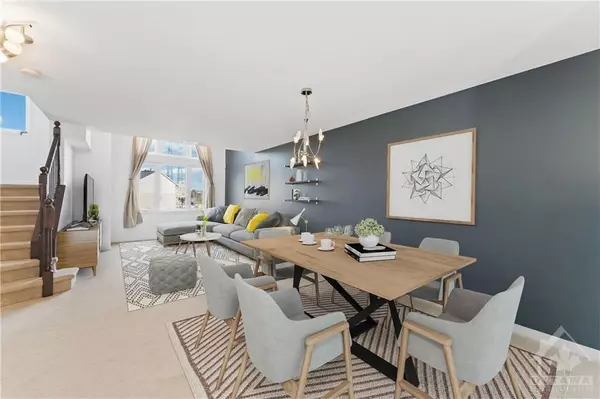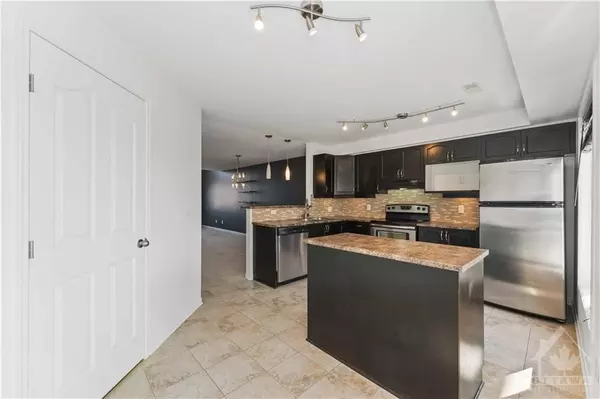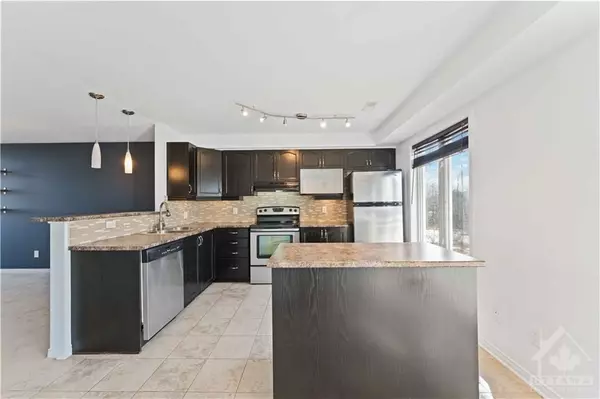REQUEST A TOUR
In-PersonVirtual Tour

$ 449,000
Est. payment | /mo
2 Beds
2 Baths
$ 449,000
Est. payment | /mo
2 Beds
2 Baths
Key Details
Property Type Condo
Sub Type Condo Apartment
Listing Status Active
Purchase Type For Sale
MLS Listing ID X10419013
Style 2-Storey
Bedrooms 2
HOA Fees $340
Annual Tax Amount $3,158
Tax Year 2024
Property Description
Flooring: Tile, Look no further! This spacious upper terrace home offers over 1,510 square feet of well designed living space across two storeys. With 2 bedrooms, 1.5 bathrooms, and an array of stylish features, this residence is the perfect blend of comfort and convenience. Enjoy the luxury of two private balconies, soaring 20-foot ceilings, and large windows that flood the interior with natural light. The spacious kitchen, open-concept living area, and versatile loft complete the modern layout. Nestled amid kilometers of ravined walking trails, this home provides a peaceful retreat while offering the convenience of a central location. Positioned between Prince of Wales and Merivale, you’ll enjoy easy access to all major routes and quick connections to the 417 and 416 highways. Nearby attractions such as Mooney’s Bay, Carleton University, Hog’s Back, Farm Boy, Costco, and more are just minutes away. Please note: Some images have been virtually staged., Flooring: Carpet Over Softwood
Location
Province ON
County Ottawa
Area 7203 - Merivale Industrial Park/Citiplace
Rooms
Family Room No
Basement None, None
Interior
Interior Features Unknown
Cooling Central Air
Fireplaces Type Natural Gas
Fireplace Yes
Heat Source Gas
Exterior
Garage Unknown
Pool None
Roof Type Asphalt Shingle
Total Parking Spaces 1
Building
Unit Features Public Transit
Foundation Concrete
Others
Security Features Unknown
Pets Description Yes
Listed by ENGEL & VOLKERS OTTAWA







