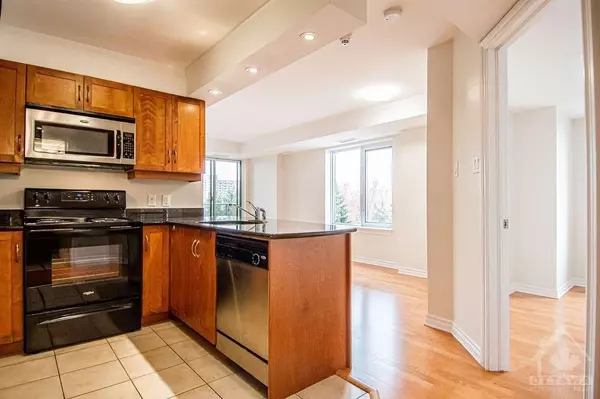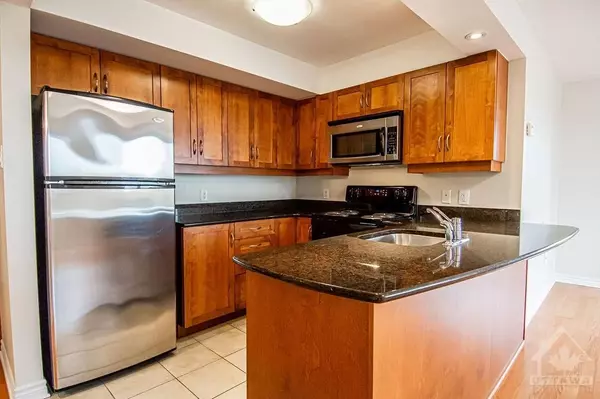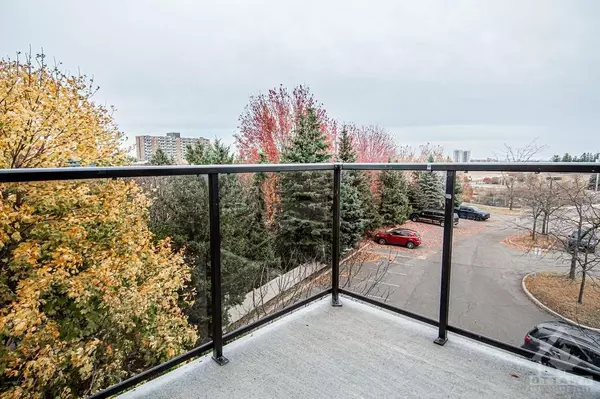REQUEST A TOUR If you would like to see this home without being there in person, select the "Virtual Tour" option and your advisor will contact you to discuss available opportunities.
In-PersonVirtual Tour

$ 414,900
Est. payment | /mo
2 Beds
2 Baths
$ 414,900
Est. payment | /mo
2 Beds
2 Baths
Key Details
Property Type Condo
Sub Type Condo Apartment
Listing Status Pending
Purchase Type For Sale
Approx. Sqft 1000-1199
MLS Listing ID X10419190
Style Apartment
Bedrooms 2
HOA Fees $534
Annual Tax Amount $3,610
Tax Year 2024
Property Description
Don't miss out on this rare gem in the heart of the city! This 2 Bed, 2 Bath, and Den condo is truly one of a kind. The great layout and excellent floorplan make for a spacious and inviting living space and functional kitchen with granite countertops and hardwood throughout. Enjoy the natural light pouring in through the abundance of windows, as well as a private balcony perfect for quiet mornings or entertaining guests. The two generously sized bedrooms and versatile den provide plenty of room for all your needs. Conveniently located just minutes from the Merivale strip, you'll have easy access to shopping, restaurants, and more. The Civic hospital, bike/walking trails, and public transit are all within reach, making this the perfect location for anyone on the go., Flooring: Tile, Flooring: Hardwood
Location
Province ON
County Ottawa
Community 5304 - Central Park
Area Ottawa
Region 5304 - Central Park
City Region 5304 - Central Park
Rooms
Family Room Yes
Basement None, None
Kitchen 1
Interior
Interior Features Unknown
Cooling Central Air
Fireplace No
Heat Source Gas
Exterior
Parking Features Underground
Roof Type Unknown
Total Parking Spaces 1
Building
Story 3
Foundation Concrete
Locker None
Others
Security Features Unknown
Pets Allowed Restricted
Listed by FIDACITY REALTY







