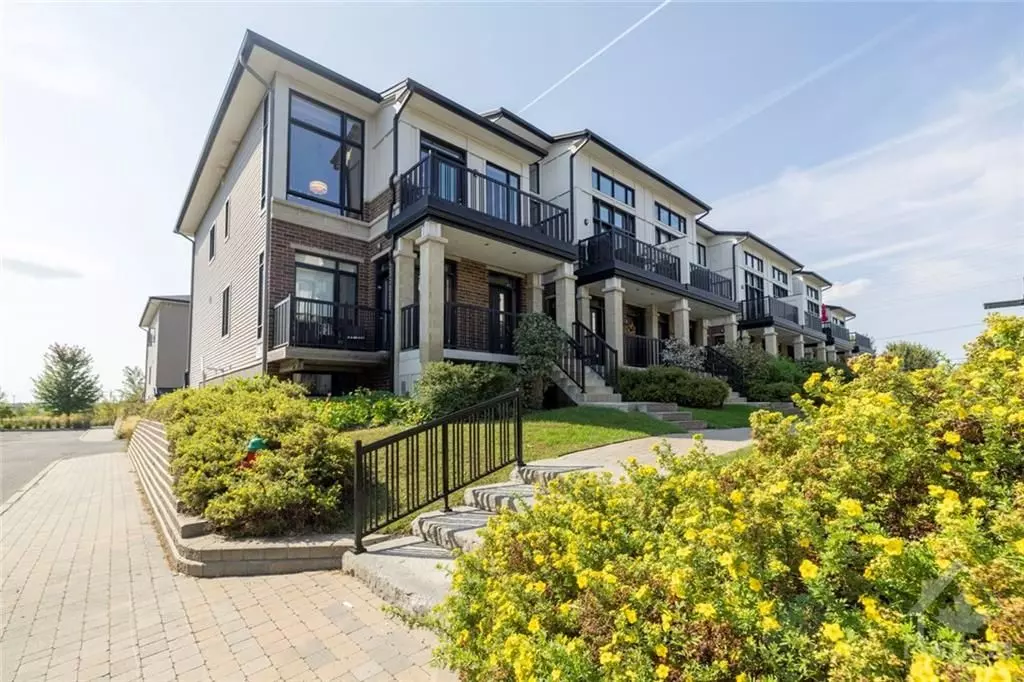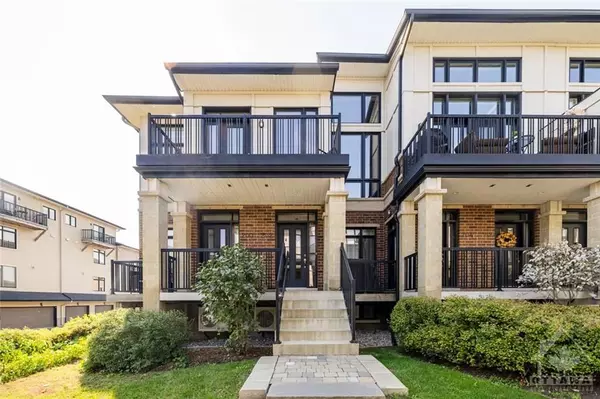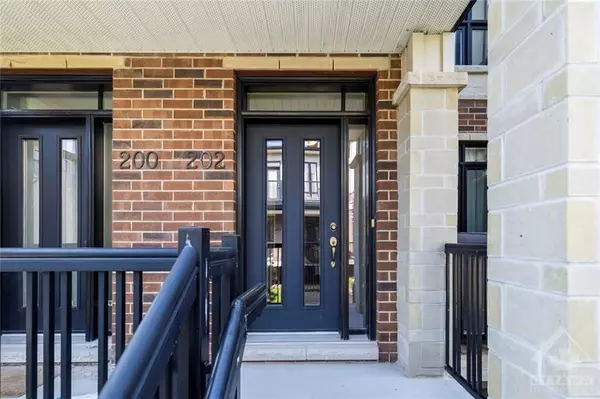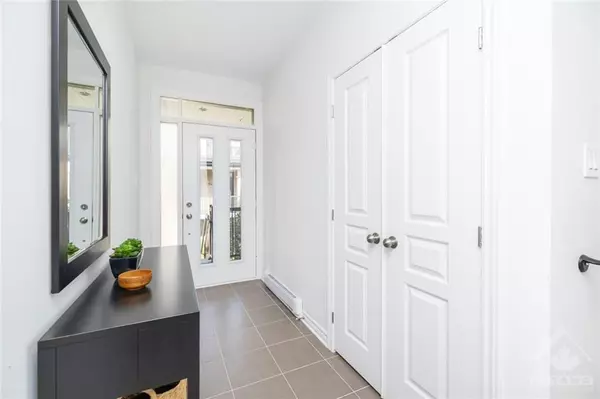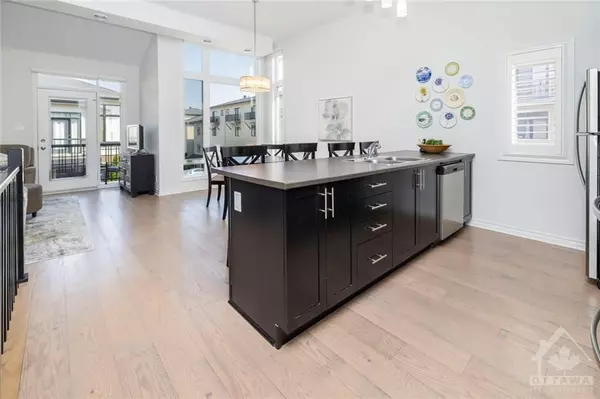REQUEST A TOUR
In-PersonVirtual Tour

$ 435,000
2 Beds
1 Bath
$ 435,000
2 Beds
1 Bath
Key Details
Property Type Condo
Sub Type Condo Apartment
Listing Status Pending
Purchase Type For Rent
MLS Listing ID X10419523
Style 2-Storey
Bedrooms 2
HOA Fees $295
Annual Tax Amount $3,139
Tax Year 2024
Property Description
Experience urban living in the heart of Riverside South with this stunning 2-bedroom, 2-storey terrace condo. With soaring 11-foot cathedral ceilings & expansive windows, this home is flooded with natural light, creating a bright & inviting atmosphere. The open-concept living & dining areas flow seamlessly into the designer kitchen, complete with stainless steel appliances & breakfast bar. The spacious primary bedroom features a walk-in closet while the second bedroom is perfect for a home office or guest room. The luxury main bathroom offers a deep soaker tub & a stand-up shower for a spa-like experience. Enjoy the convenience of in-unit laundry, extra storage, & direct access to your attached garage. Located just minutes from the Strandherd Bridge, future LRT, parks, schools, and within walking distance to shopping, dining, & fitness centers. This low-maintenance condo shows like a model home & is move-in ready! Some furniture is negotiable. 24 hrs irrevocable required on all offers., Flooring: Hardwood, Flooring: Carpet W/W & Mixed, Flooring: Ceramic
Location
Province ON
County Ottawa
Zoning Residential - Condo
Rooms
Family Room No
Basement None, None
Interior
Interior Features Unknown
Cooling Central Air
Inclusions Stove, Microwave/Hood Fan, Dryer, Washer, Refrigerator, Dishwasher
Laundry Ensuite
Exterior
Garage Unknown
Garage Spaces 2.0
Pool None
Roof Type Unknown
Total Parking Spaces 2
Building
Foundation Concrete
Others
Security Features Unknown
Pets Description Yes
Listed by ROYAL LEPAGE TEAM REALTY


