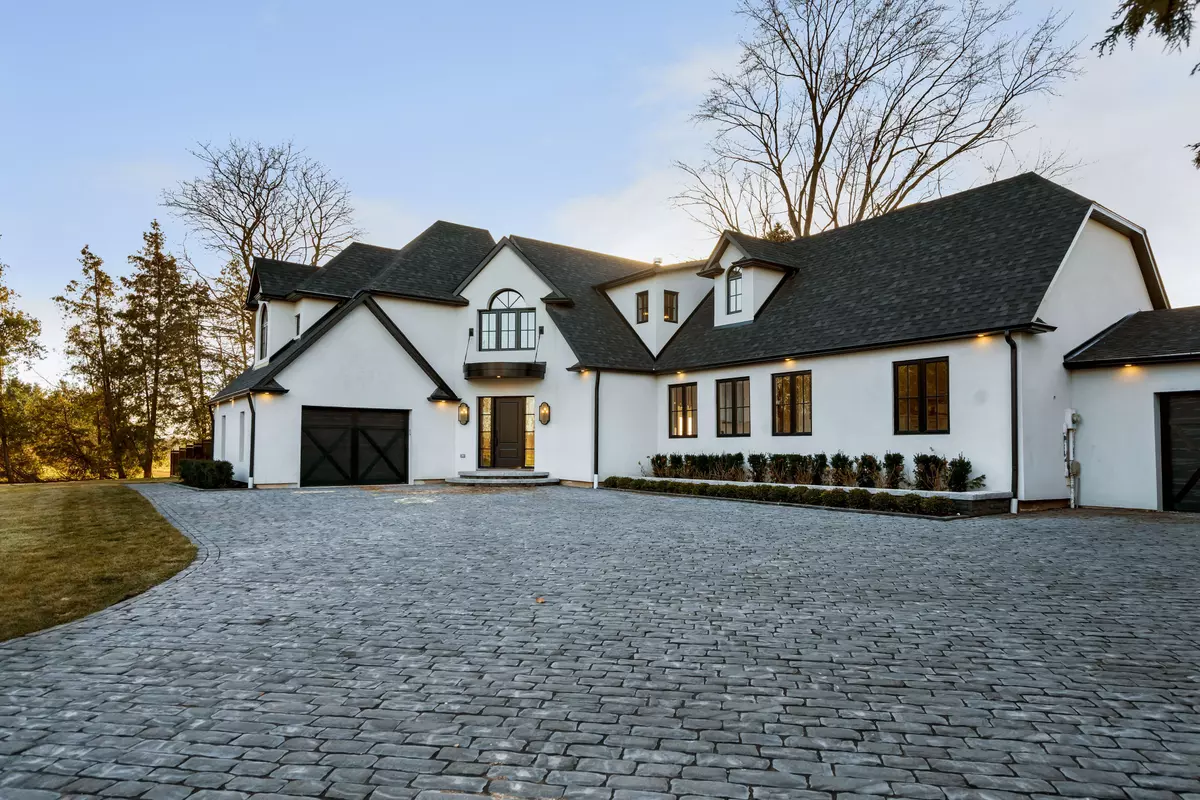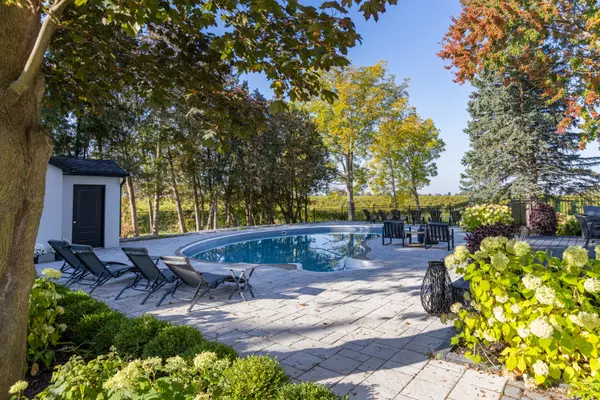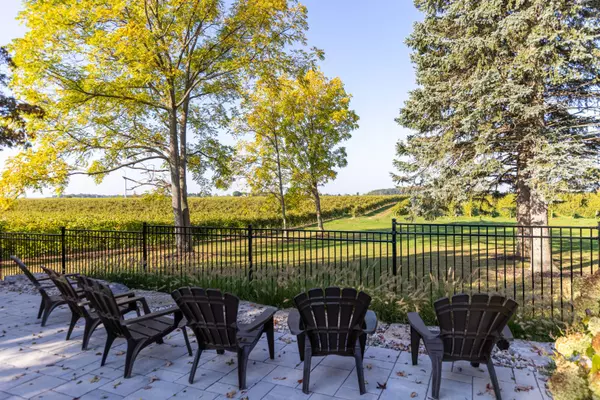REQUEST A TOUR If you would like to see this home without being there in person, select the "Virtual Tour" option and your agent will contact you to discuss available opportunities.
In-PersonVirtual Tour

$ 4,250,000
Est. payment | /mo
4 Beds
4 Baths
$ 4,250,000
Est. payment | /mo
4 Beds
4 Baths
Key Details
Property Type Single Family Home
Sub Type Detached
Listing Status Active
Purchase Type For Sale
Approx. Sqft 3000-3500
MLS Listing ID X10420119
Style 2-Storey
Bedrooms 4
Annual Tax Amount $8,240
Tax Year 2023
Property Description
Beautifully renovated French like provincial home on a full-acre estate along the Niagara River Parkway offers stunning views of vineyard and parkland. The interior boasts entry foie , high ceilings in the formal dining room, milled moldings, and modern smart-living features. The spacious kitchen features high-end finishes and top-notch appliances. The primary suite on the main floor has 2 walk-in closets, a private deck, and a modern marble ensuite. Upstairs, find a second primary suite and 2 more bedrooms with breathtaking views. The property features a refurbished pool, pool house, new exterior stucco, roof, and more. Walk or bike along the river to Niagara Falls. This elegant 3000+ sq ft family home is a rare offering that must be seen to be appreciated.
Location
Province ON
County Niagara
Area Niagara
Rooms
Family Room Yes
Basement Full, Partially Finished
Kitchen 1
Interior
Interior Features Auto Garage Door Remote, Primary Bedroom - Main Floor, Water Heater Owned
Cooling Central Air
Fireplaces Type Natural Gas
Fireplace Yes
Heat Source Gas
Exterior
Parking Features Private Triple
Garage Spaces 6.0
Pool Inground
View Vineyard, River
Roof Type Asphalt Shingle
Total Parking Spaces 8
Building
Foundation Unknown
Listed by UPPERSIDE REAL ESTATE LIMITED







