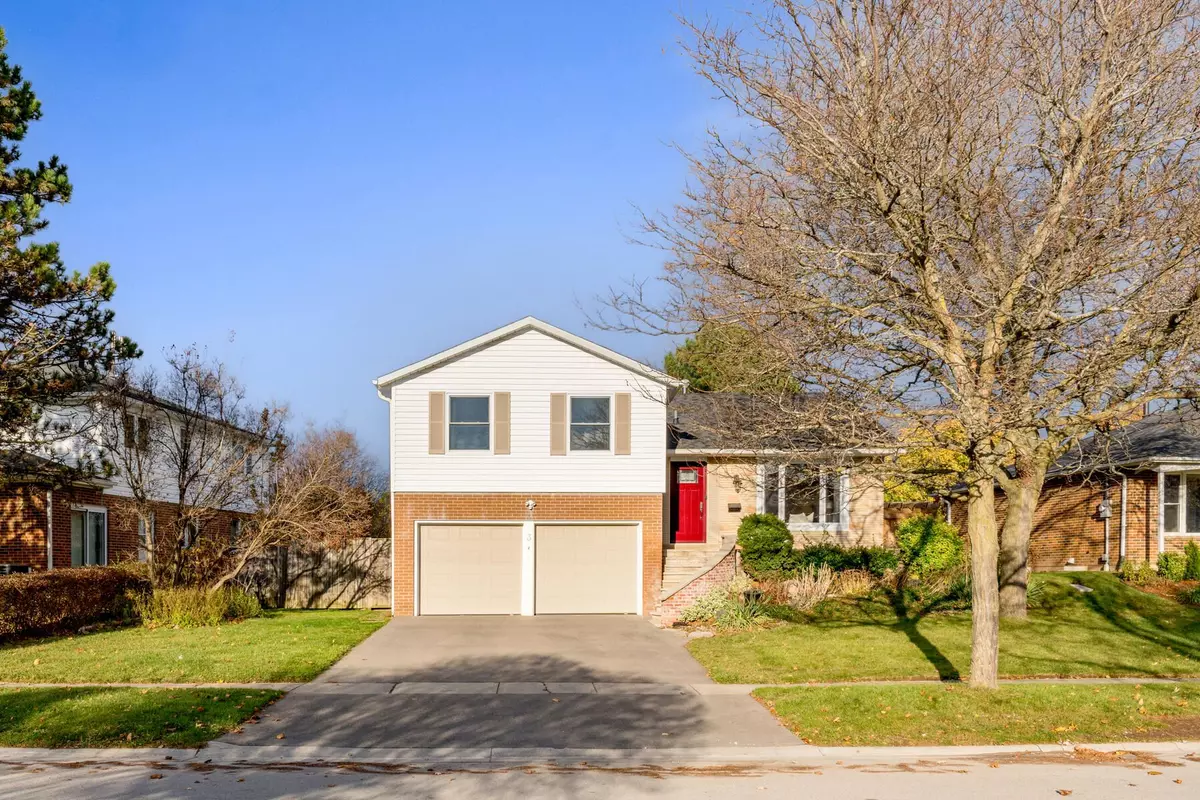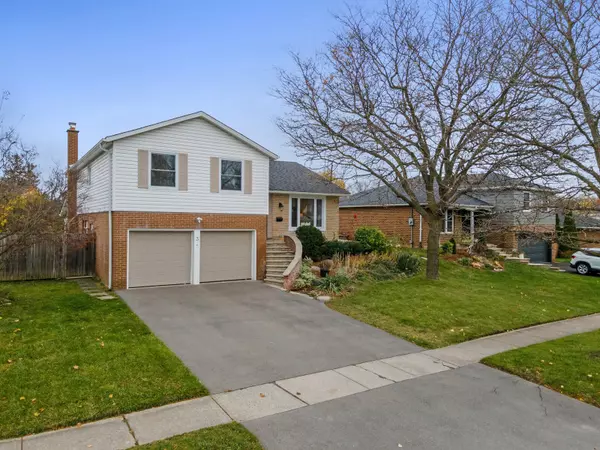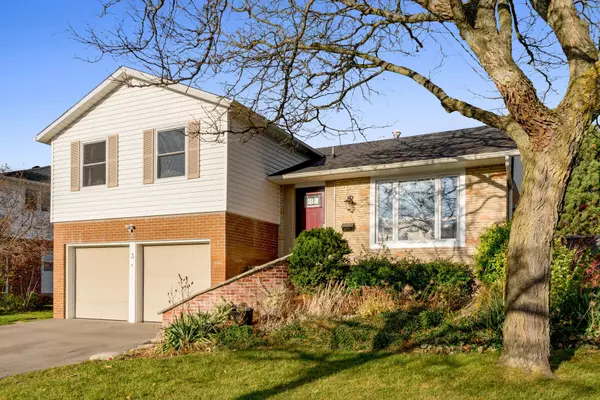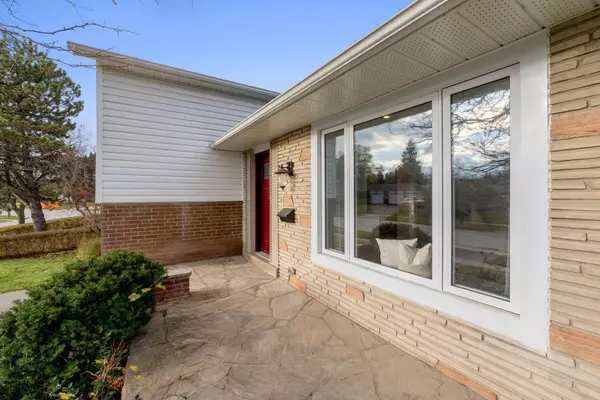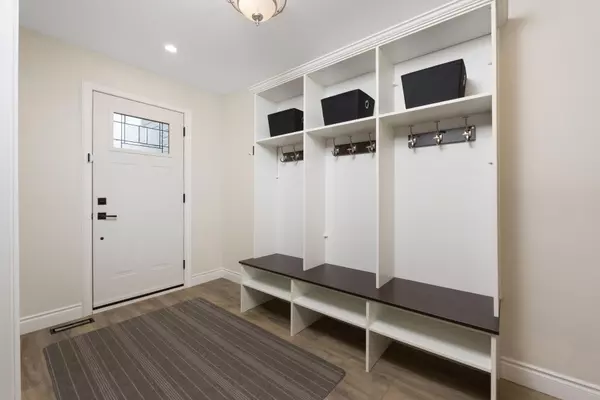REQUEST A TOUR
In-PersonVirtual Tour

$ 1,169,900
Est. payment | /mo
3 Beds
3 Baths
$ 1,169,900
Est. payment | /mo
3 Beds
3 Baths
Key Details
Property Type Single Family Home
Sub Type Detached
Listing Status Pending
Purchase Type For Sale
Approx. Sqft 2000-2500
MLS Listing ID W10420291
Style Sidesplit 4
Bedrooms 3
Annual Tax Amount $5,498
Tax Year 2024
Property Description
Front porch charm, huge mature lot (75 x 116) and heated in ground pool it doesnt get much better than this! Welcome to this nicely updated 4 level side split on sought-after family friendly crescent! This well-maintained home offers a stunning main level with quality finishes and an eye for style with luxury vinyl plank flooring, eye-catching feature wall, pot lights and a kitchen that the chef in the house will fall in love with! The spacious foyer features a custom closet to keep you organized bonus! The sun-filled living room enjoys a large window with views to the street and is open to the dining area. The open concept, custom kitchen/dining area features stylish white cabinetry with crown detail, huge island, large pantry, quartz counter, stainless steel appliances, tasteful lighting and views over the private mature yard, patio and pool. A ground level family room with toasty gas fireplace provides great get-away space, while the fabulous adjoining 3-season sunroom with vaulted ceiling and walkout to yard add to the enjoyment! An updated powder room with stylish barn door and side entrance (in-law potential) complete the level. The upper level offers 3 large bedrooms, the primary with his and her closets and a 3-piece ensuite. Wrapping up the level is the beautifully updated main 4-piece bathroom.
Location
Province ON
County Halton
Area Georgetown
Rooms
Family Room Yes
Basement Finished, Separate Entrance
Kitchen 1
Interior
Interior Features Water Heater, Water Softener
Cooling Central Air
Fireplace Yes
Heat Source Gas
Exterior
Exterior Feature Patio, Porch
Garage Private Double
Garage Spaces 2.0
Pool Inground
Waterfront No
Roof Type Asphalt Shingle
Total Parking Spaces 4
Building
Unit Features Fenced Yard,Golf,Hospital,Library,Park,School
Foundation Unknown
Listed by YOUR HOME TODAY REALTY INC.


