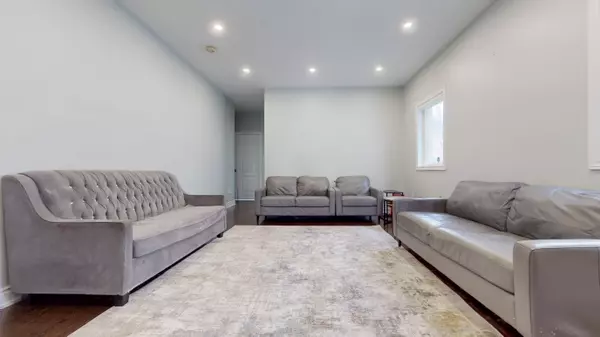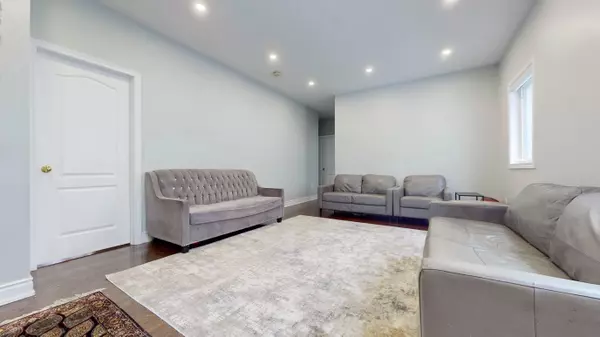
3 Beds
5 Baths
3 Beds
5 Baths
Key Details
Property Type Single Family Home
Sub Type Detached
Listing Status Active
Purchase Type For Sale
Approx. Sqft 1500-2000
MLS Listing ID N10420919
Style Bungalow
Bedrooms 3
Annual Tax Amount $5,625
Tax Year 2024
Property Description
Location
Province ON
County York
Community Vellore Village
Area York
Region Vellore Village
City Region Vellore Village
Rooms
Family Room Yes
Basement Finished, Separate Entrance
Kitchen 3
Separate Den/Office 2
Interior
Interior Features Water Heater, Central Vacuum
Cooling Central Air
Fireplaces Type Family Room
Fireplace Yes
Heat Source Gas
Exterior
Exterior Feature Deck, Porch, Patio
Parking Features Available
Garage Spaces 2.0
Pool None
View City
Roof Type Shingles
Topography Dry
Total Parking Spaces 4
Building
Unit Features Hospital,Level,Park,Place Of Worship,Public Transit,School
Foundation Concrete
Others
Security Features Carbon Monoxide Detectors,Smoke Detector







