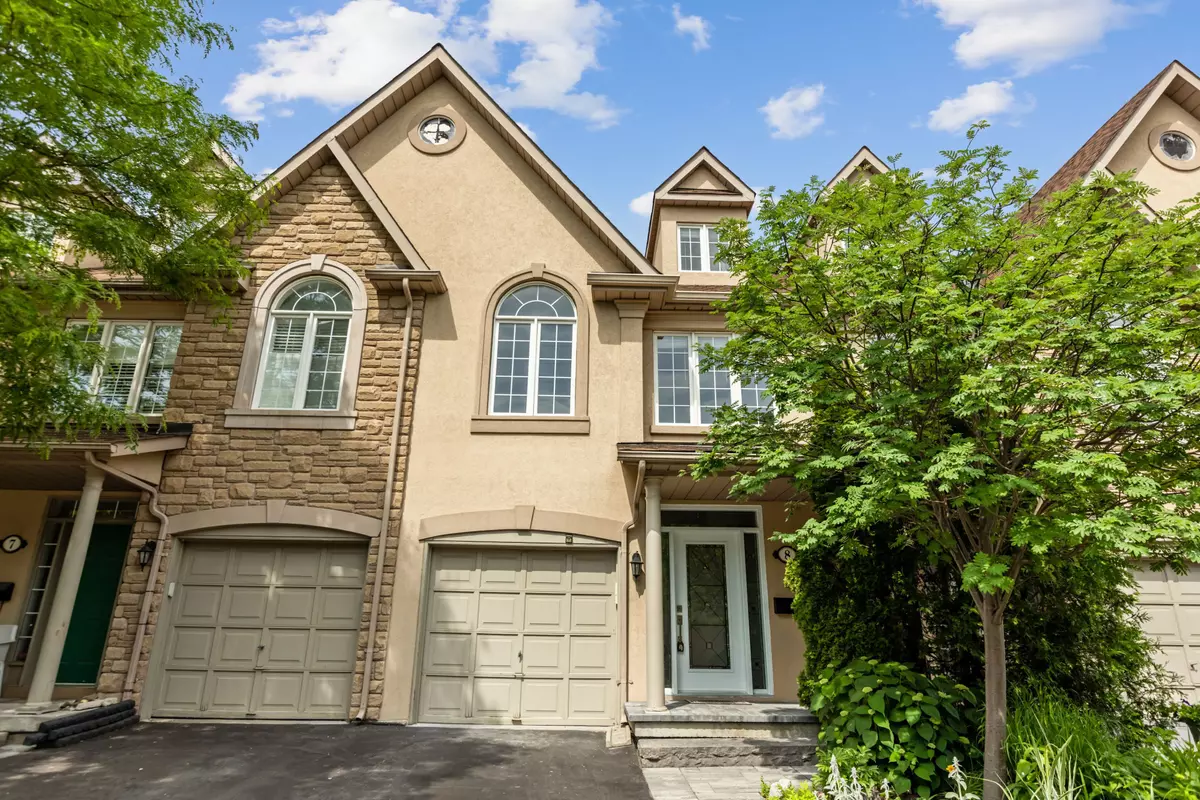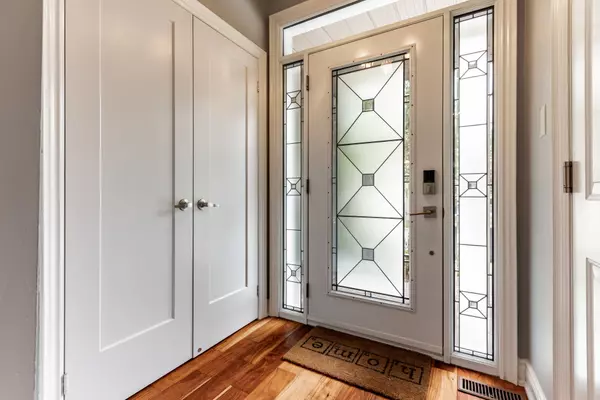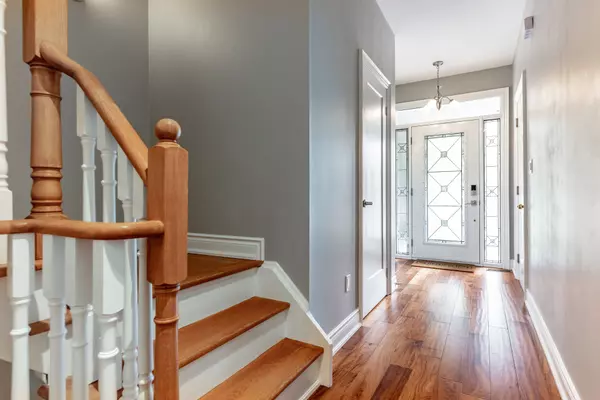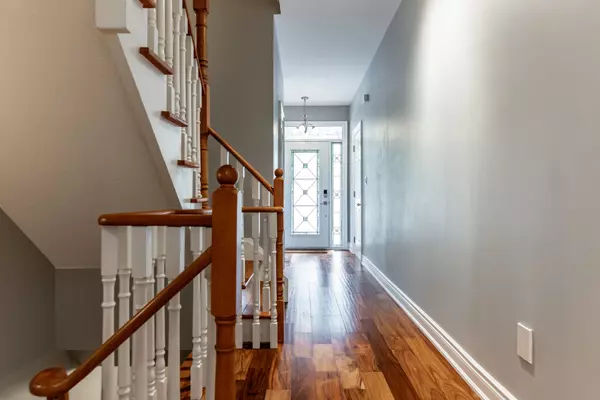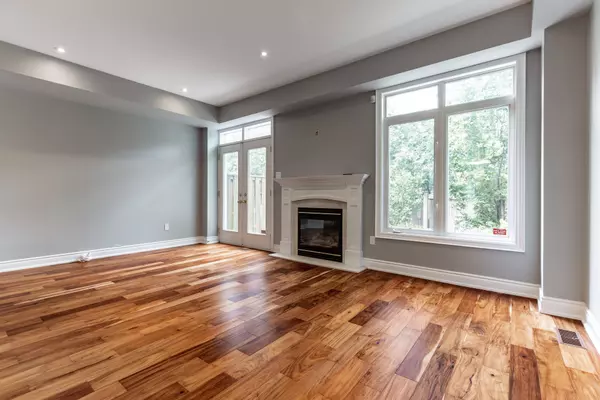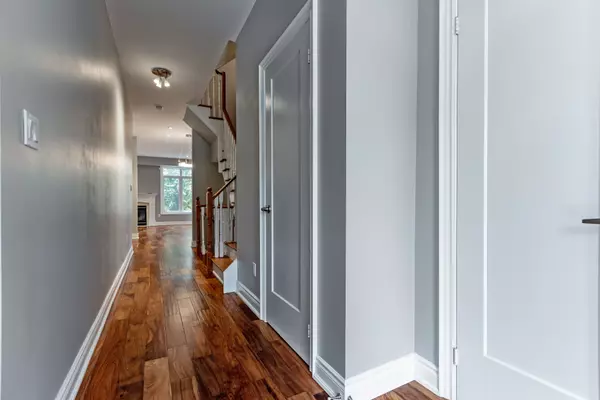REQUEST A TOUR If you would like to see this home without being there in person, select the "Virtual Tour" option and your agent will contact you to discuss available opportunities.
In-PersonVirtual Tour

$ 4,350
Est. payment | /mo
3 Beds
4 Baths
$ 4,350
Est. payment | /mo
3 Beds
4 Baths
Key Details
Property Type Townhouse
Sub Type Att/Row/Townhouse
Listing Status Active
Purchase Type For Lease
Approx. Sqft 2000-2500
MLS Listing ID W10420910
Style 3-Storey
Bedrooms 3
Property Description
Stunning home with Plenty Of Natural Light In Islington Village,. Open Concept Main Floor With Walk-Out To Beautifull And Private Patio. Renovated Kitchen With Large Island, Stainles Steel Appliances, And Quartz Countertops. Large Primary Bedroom With Walk In Closet And Private Ensuite. Separated Loft In The 3rd Floor Perfect as a 4th bedroom, Guest Room, Play Area Or A Massive Home Office. Finished Basement With Recreation Room, Bedroom, Full Bathroom, And Laundry Room. Fabulous Family Community Surrounded By Trees. Quick Access To Highways, Steps To Go Train and Subway Station And Plenty Of Cafes, Shopping And Restaurants.
Location
Province ON
County Toronto
Community Islington-City Centre West
Area Toronto
Region Islington-City Centre West
City Region Islington-City Centre West
Rooms
Family Room No
Basement Finished, Full
Kitchen 1
Separate Den/Office 1
Interior
Interior Features None
Heating Yes
Cooling Central Air
Fireplace Yes
Heat Source Gas
Exterior
Parking Features Private
Garage Spaces 1.0
Pool None
Roof Type Unknown
Total Parking Spaces 2
Building
Unit Features Cul de Sac/Dead End,Hospital,Library,Park,Public Transit,Rec./Commun.Centre
Foundation Unknown
Listed by IPRO REALTY LTD.


