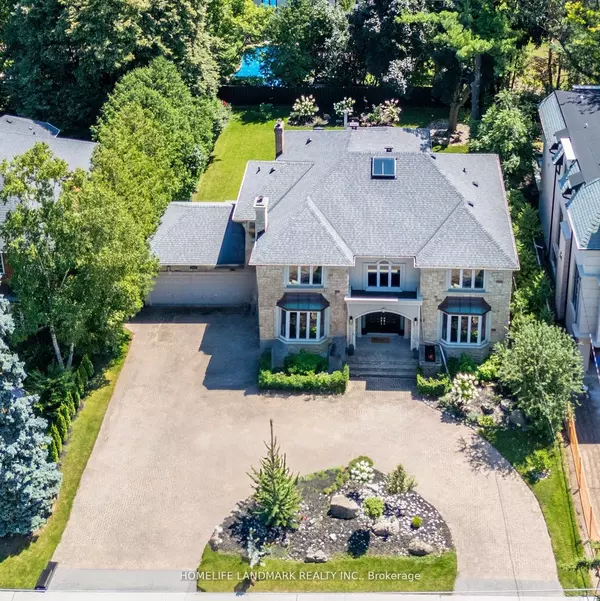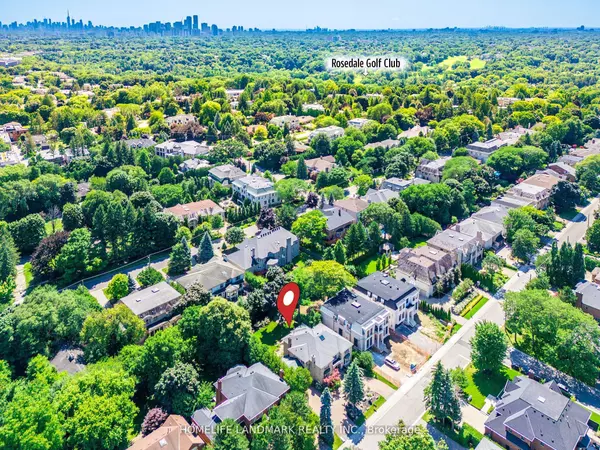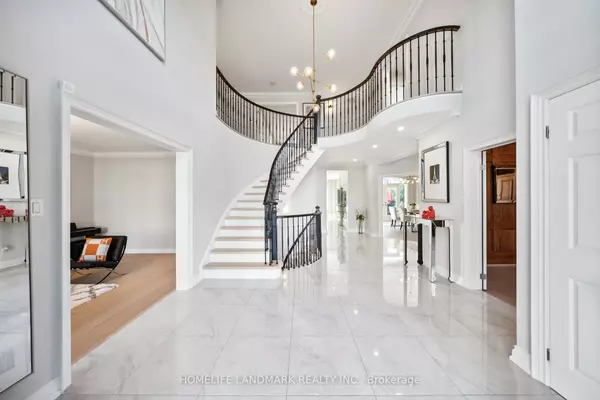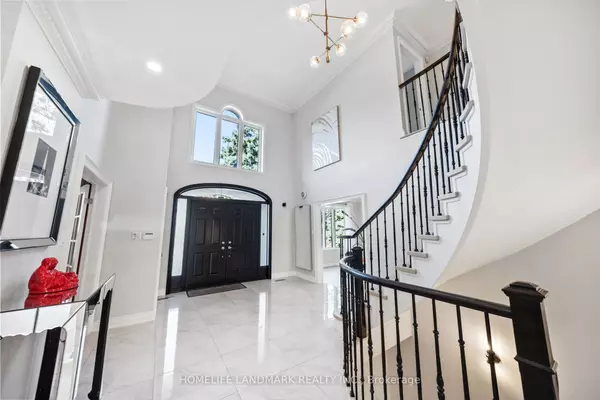REQUEST A TOUR
In-PersonVirtual Tour

$ 6,188,000
Est. payment | /mo
5 Beds
7 Baths
$ 6,188,000
Est. payment | /mo
5 Beds
7 Baths
Key Details
Property Type Single Family Home
Sub Type Detached
Listing Status Active
Purchase Type For Sale
MLS Listing ID C10421145
Style 2-Storey
Bedrooms 5
Annual Tax Amount $22,996
Tax Year 2024
Property Description
Prestigious Bridle Path & South York Mills Area On Desirable Highland Crescent, Rare 80'X147' Private Elevated Lot With Circular Driveway & Sought After South Exposure & 5 large size bedrooms (W/ Ensuites) On 2F, Very Bright & Open, Approx. 8,000 sf Of Luxe Liv Space, Grand Foyer With 18' Soaring Ceiling, Sun-filled Kitchen With Large Quartz Stone Island, South Facing Breakfast Area & Dining W/ Double French Door Walk-Out To A Beautiful Backyard Patio, ALL Newly Renovated Washrooms, Brand New Wide Engineering Hardwood Floor Throughout W/ Brand New Stair Case. Huge Master Bedroom With Sitting Area & Modern 6pc Ensuite W/ Curbless Shower & Skylight, Park Like Pool Size Backyard With Southern Exposure, Main Floor Office (w/Private Wet Bar Sink), Beautifully Finished Basement With Large Rec Room, Sauna, Nanny / In-Law Suite / (Potential 2nd Office) W/ Private Bathroom & Separate Entrance Offers Flexibility. New Roof (2020), Close To Many Wonderful Private / Public Schools (Gifted/IB Program) / Shops At York Mills / Parks & Ravines / Rosedale Golf Club / Granite Club / Sunnybrook.
Location
Province ON
County Toronto
Area Bridle Path-Sunnybrook-York Mills
Rooms
Family Room Yes
Basement Finished, Separate Entrance
Kitchen 1
Separate Den/Office 1
Interior
Interior Features Built-In Oven, In-Law Capability, Sauna
Cooling Central Air
Fireplace Yes
Heat Source Gas
Exterior
Garage Circular Drive
Garage Spaces 9.0
Pool None
Waterfront No
Roof Type Shingles
Total Parking Spaces 11
Building
Foundation Concrete
Listed by HOMELIFE LANDMARK REALTY INC.







