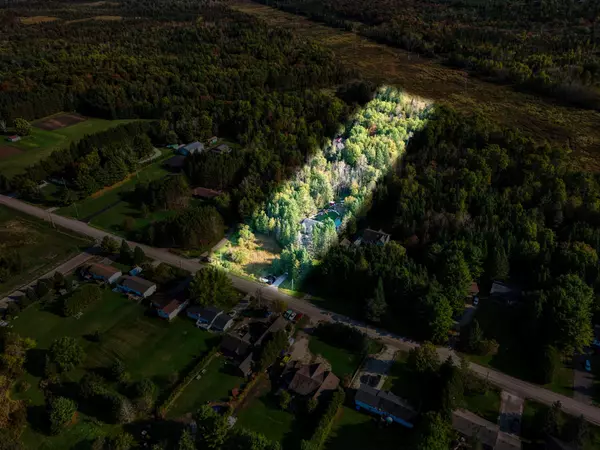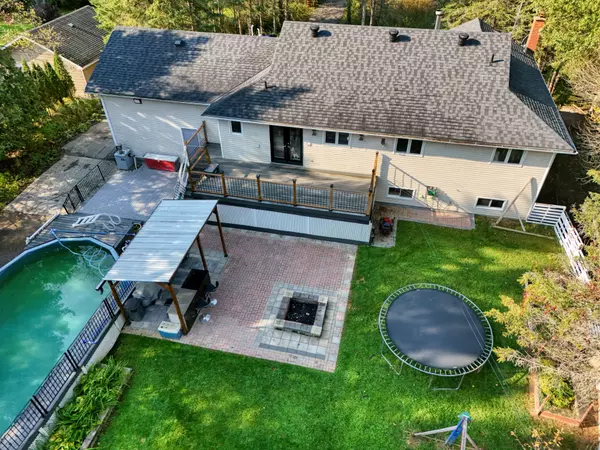
3 Beds
2 Baths
2 Acres Lot
3 Beds
2 Baths
2 Acres Lot
Key Details
Property Type Single Family Home
Sub Type Detached
Listing Status Active
Purchase Type For Sale
Approx. Sqft 1100-1500
MLS Listing ID S10421154
Style Bungalow-Raised
Bedrooms 3
Annual Tax Amount $3,724
Tax Year 2023
Lot Size 2.000 Acres
Property Description
Location
Province ON
County Simcoe
Community Rural Oro-Medonte
Area Simcoe
Region Rural Oro-Medonte
City Region Rural Oro-Medonte
Rooms
Family Room Yes
Basement Full, Finished
Kitchen 1
Separate Den/Office 2
Interior
Interior Features Sump Pump, Water Heater, Central Vacuum, Auto Garage Door Remote, Water Softener
Heating Yes
Cooling Central Air
Fireplaces Type Family Room
Fireplace Yes
Heat Source Gas
Exterior
Parking Features Private
Garage Spaces 12.0
Pool Above Ground
Roof Type Asphalt Shingle
Total Parking Spaces 14
Building
Unit Features Wooded/Treed,Golf,Skiing
Foundation Unknown







