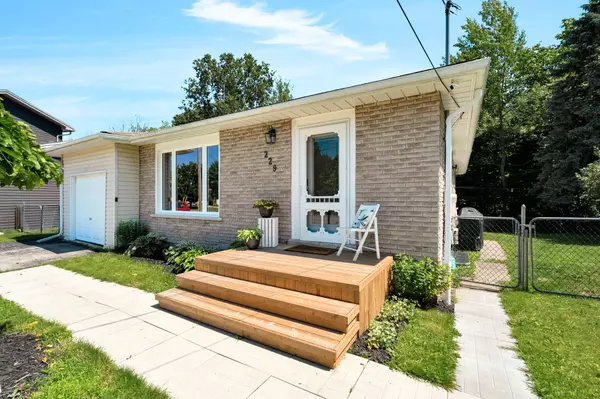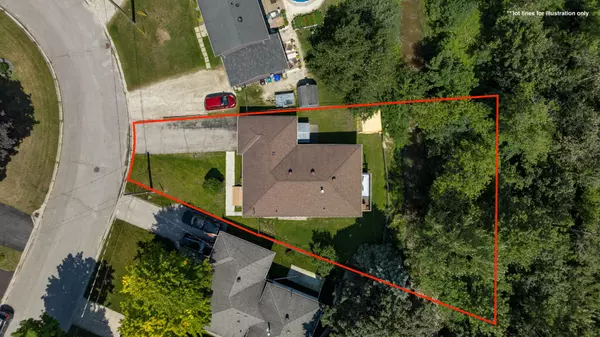REQUEST A TOUR
In-PersonVirtual Tour

$ 675,000
Est. payment | /mo
3 Beds
2 Baths
$ 675,000
Est. payment | /mo
3 Beds
2 Baths
Key Details
Property Type Single Family Home
Sub Type Detached
Listing Status Active
Purchase Type For Sale
Approx. Sqft 1100-1500
MLS Listing ID S10421548
Style Bungalow
Bedrooms 3
Annual Tax Amount $2,725
Tax Year 2024
Property Description
Move in ready bungalow with an in-law setup! This renovated home offers nearly 2100 finished square feet of living space, 3+1 bedrooms, 2 bathrooms, 2 kitchens and a lovely fenced yard. The main floor features a stylish kitchen, and bright living/dining room. 3 main floor bedrooms makes this a great family-friendly layout including a spacious master with walkout to balcony overlooking private, treed backyard. Property extends beyond the fence. Lower level can be accessed through a separate side entrance and features a second living room and/or rec room, kitchenette, 4 pc bathroom, dining room space, bedroom and office space. Great in-law potential and/or space for teens. Additional features and updates include: attached garage, paved double wide driveway, upstairs flooring (2022) kitchen (2022), water softener (2023), roof (2014), front deck (2023). Conveniently located 10 minutes to Collingwood, 30 minutes to Barrie and 45 minutes to Honda.
Location
Province ON
County Simcoe
Area Stayner
Rooms
Family Room Yes
Basement Finished, Separate Entrance
Kitchen 2
Separate Den/Office 1
Interior
Interior Features In-Law Suite, Primary Bedroom - Main Floor
Cooling Central Air
Fireplace No
Heat Source Gas
Exterior
Exterior Feature Deck
Garage Private Double
Garage Spaces 4.0
Pool None
Waterfront No
View Trees/Woods
Roof Type Asphalt Shingle
Total Parking Spaces 5
Building
Foundation Concrete
Listed by RE/MAX HALLMARK CHAY REALTY







