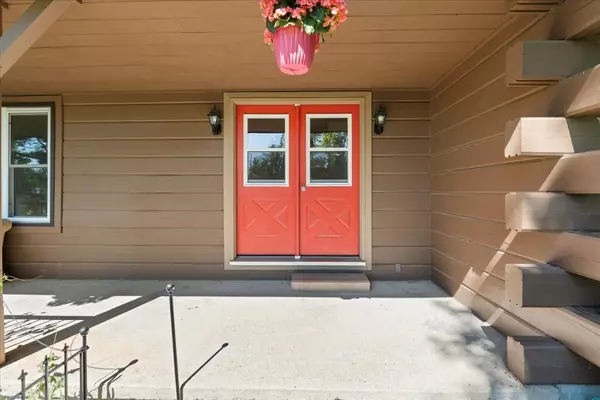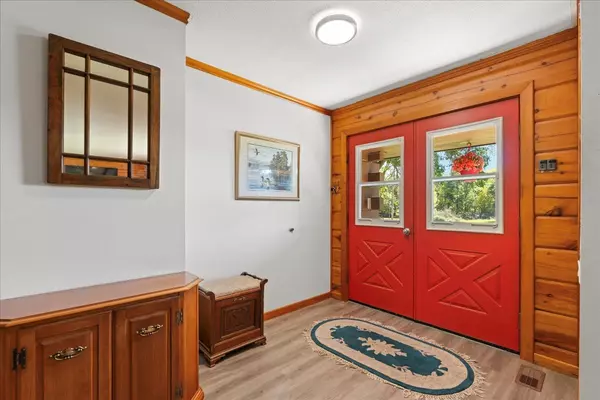REQUEST A TOUR
In-PersonVirtual Tour

$ 550,000
Est. payment | /mo
2 Beds
2 Baths
0.5 Acres Lot
$ 550,000
Est. payment | /mo
2 Beds
2 Baths
0.5 Acres Lot
Key Details
Property Type Single Family Home
Sub Type Detached
Listing Status Pending
Purchase Type For Sale
MLS Listing ID X10422211
Style Bungalow
Bedrooms 2
Annual Tax Amount $2,941
Tax Year 2024
Lot Size 0.500 Acres
Property Description
Discover the charm of this custom-built log home, featuring 3 bedrooms and 2 bathrooms, nestled on a generously sized lot extending beyond the trees with access to Riverside Private Park. The property includes a spacious, insulated 2-car garage, offering convenience and ample storage and is steps to hiking trails. Inside, the home showcases elegant granite countertops and a covered deck, perfect for outdoor relaxation. The main level is designed for comfort and functionality, featuring two generous bedrooms, a large living room, and an expansive kitchen ideal for culinary adventures. The adjacent dining room is perfect for gatherings, while a well-appointed 2-piece bath with integrated laundry facilities and a full 4-piece bath add to the home's practicality. The partially finished basement expands your living space with a vast recreation room, an additional bedroom, and two cold storage rooms for all your seasonal items. A large utility room provides extra storage options, ensuring you have space for everything you need. This hidden gem offers a blend of rustic charm and modern amenities - don't let it slip away!
Location
Province ON
County Hastings
Rooms
Family Room No
Basement Finished, Full
Kitchen 1
Separate Den/Office 1
Interior
Interior Features Primary Bedroom - Main Floor, Water Heater Owned
Cooling None
Fireplace No
Heat Source Propane
Exterior
Garage Private
Garage Spaces 10.0
Pool None
Waterfront Yes
Waterfront Description Indirect
Roof Type Metal
Total Parking Spaces 12
Building
Unit Features Beach,Rec./Commun.Centre,River/Stream
Foundation Block
Listed by EXIT REALTY GROUP







