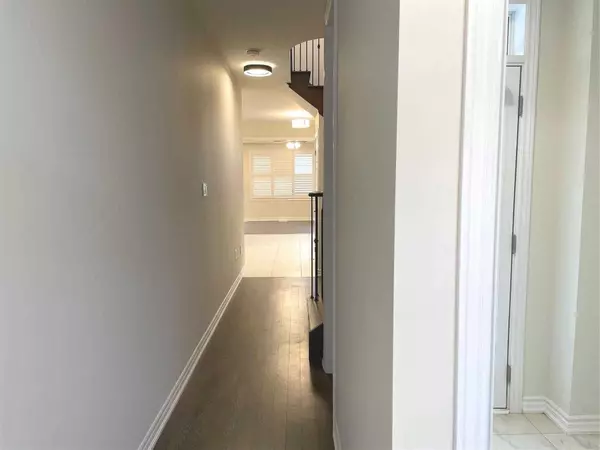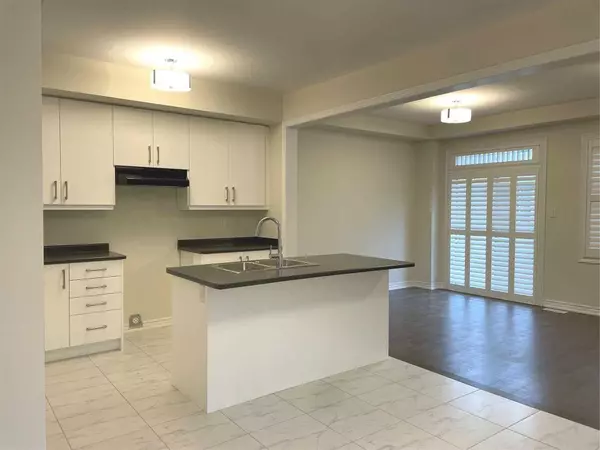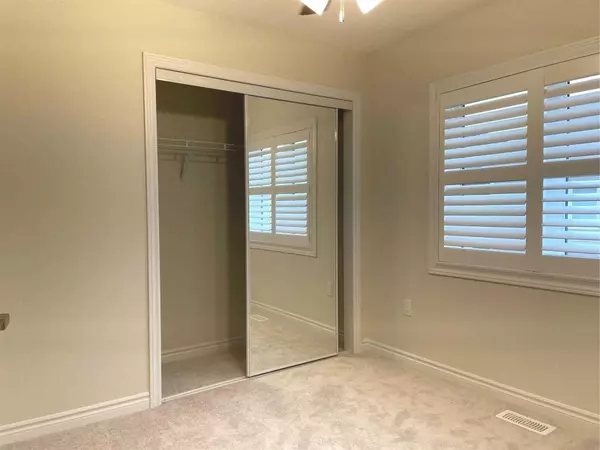REQUEST A TOUR If you would like to see this home without being there in person, select the "Virtual Tour" option and your agent will contact you to discuss available opportunities.
In-PersonVirtual Tour

$ 2,695
Est. payment | /mo
4 Beds
3 Baths
$ 2,695
Est. payment | /mo
4 Beds
3 Baths
Key Details
Property Type Single Family Home
Sub Type Detached
Listing Status Active
Purchase Type For Lease
Approx. Sqft 1500-2000
MLS Listing ID X10422340
Style 2-Storey
Bedrooms 4
Property Description
Stunning, Freshly Painted, New 4 Bed + 3 Bath Corner Lot Detached Home Built by Empire Communities! Experience Luxury Living In This Beautifully Upgraded Home, Situated In A Vibrant New Community With Brand-New Kitchen Upgrades, This Residence Offers A Welcoming Double-Door Entry Leading Into An Open-Concept Space Perfect For Entertaining And Daily Life. Enjoy The Expansive Kitchen And Dining Area Designed For Functionality And Style. With Four Spacious Bedrooms, 2.5 Bathrooms, And A Primary Suite Featuring A Private Ensuite And Walk-In Closet, This Home Caters To Comfort And Convenience. Soaring 9-Ft Ceilings On The Main Floor, Elegant Hardwood, And An Upstairs Laundry Room Add To The Thoughtful Touches Throughout. The Home Boasts A Generous Yard And Central Vacuum, Making It As Practical As It Is Beautiful. Located Close To Top-Rated Schools, Shopping, And Major Highways, This Home Offers Both Comfort And Convenience In An Unbeatable Location. Don't Miss This Opportunity To Live In Style And Comfort!
Location
Province ON
County Brantford
Area Brantford
Rooms
Family Room Yes
Basement Unfinished
Kitchen 1
Interior
Interior Features Central Vacuum, Auto Garage Door Remote
Heating Yes
Cooling Central Air
Fireplace No
Heat Source Gas
Exterior
Parking Features Available
Garage Spaces 2.0
Pool None
Roof Type Asphalt Shingle
Total Parking Spaces 3
Building
Unit Features Park,Rec./Commun.Centre,School
Foundation Concrete
Listed by IPRO REALTY LTD.







