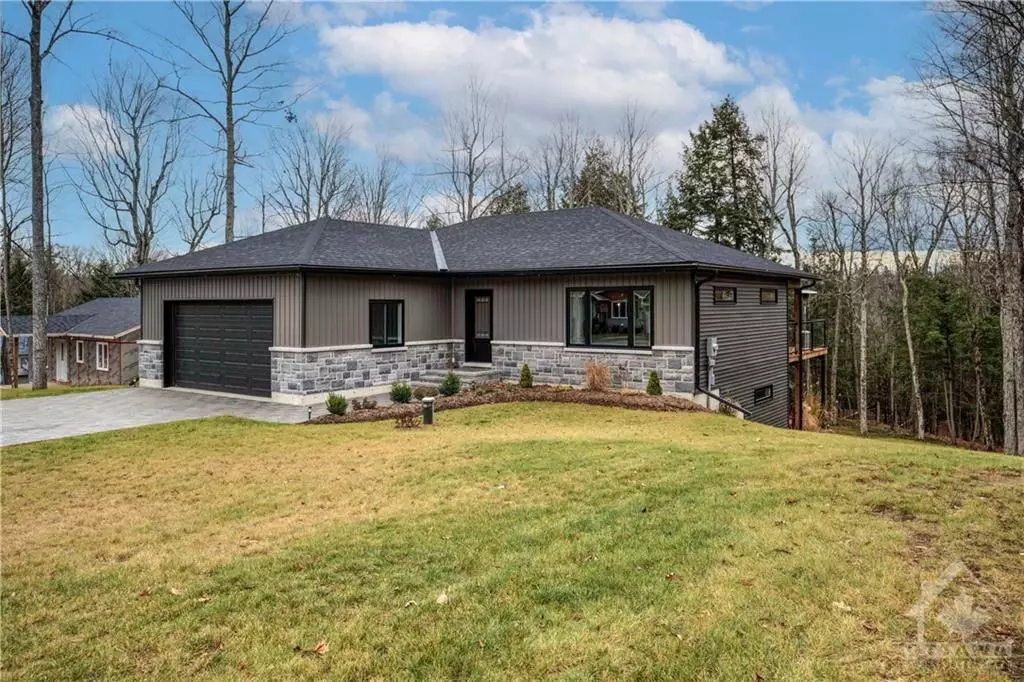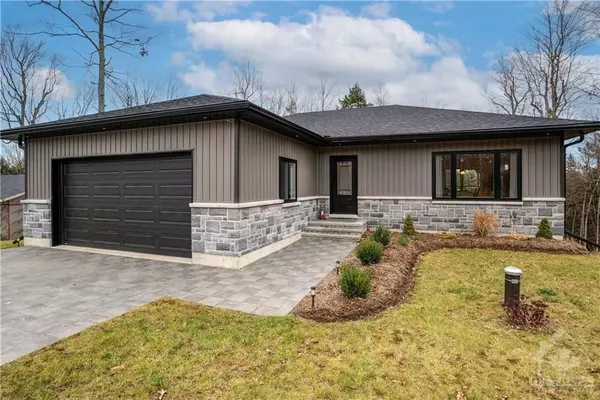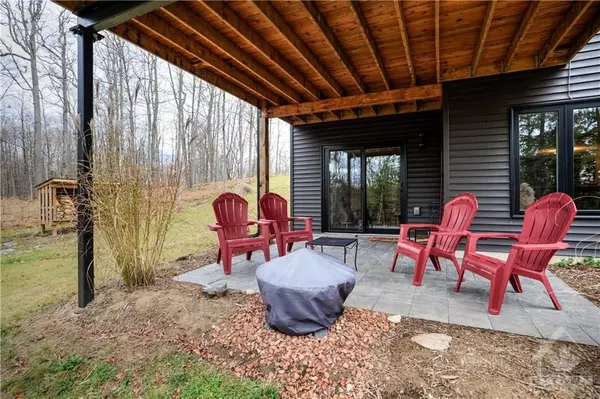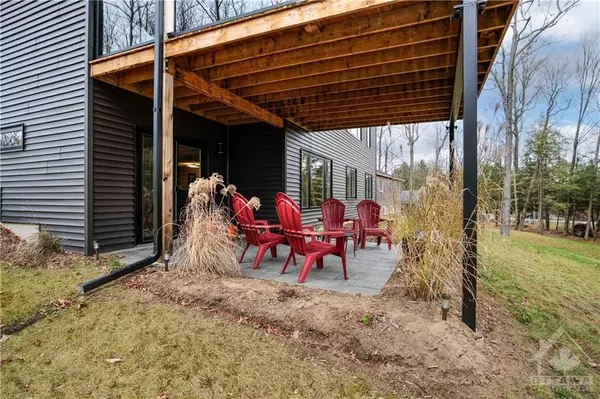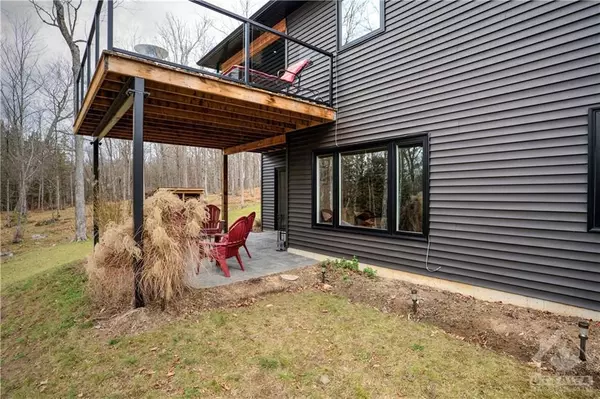REQUEST A TOUR
In-PersonVirtual Tour

$ 725,000
Est. payment | /mo
2 Beds
3 Baths
0.5 Acres Lot
$ 725,000
Est. payment | /mo
2 Beds
3 Baths
0.5 Acres Lot
Key Details
Property Type Single Family Home
Sub Type Detached
Listing Status Active
Purchase Type For Sale
MLS Listing ID X10422955
Style Bungalow
Bedrooms 2
Annual Tax Amount $3,955
Tax Year 2024
Lot Size 0.500 Acres
Property Description
Discover countryside elegance in this custom-built 2021 walk-out bungalow, ideally located 20 minutes northwest of Perth, ON. This open-concept home features 3 bedrooms, 3 bathrooms, a dedicated home office, and beautiful maple hardwood floors. The custom kitchen boasts cherry wood cabinets, a breakfast bar, and flows seamlessly into the main living area, leading to a cedar deck overlooking the backyard. The main bedroom includes an ensuite bath and walk-in closet with a serene view of the backyard, while the lower level is an entertainer’s dream, complete with a black walnut and granite bar, and ample space for gatherings. Practical features like an interlock driveway, double garage with inside entry, and high-speed internet make this home as functional as it is beautiful. Set in a friendly neighborhood with a charming country store down the road offering everything from sandwiches to spirits, this home combines luxurious living with small-town charm., Flooring: Hardwood, Flooring: Ceramic, Flooring: Mixed
Location
Province ON
County Lanark
Area 914 - Lanark Highlands (Dalhousie) Twp
Rooms
Family Room No
Basement Full, Finished
Separate Den/Office 2
Interior
Interior Features Water Heater Owned, Water Treatment
Cooling Central Air
Fireplaces Type Electric
Heat Source Propane
Exterior
Exterior Feature Deck
Garage Inside Entry
Pool None
Roof Type Asphalt Shingle
Total Parking Spaces 4
Building
Unit Features Golf,Park
Foundation Concrete
Others
Security Features Unknown
Pets Description Unknown
Listed by HOMES & COTTAGES UNLIMITED REALTY INC.


