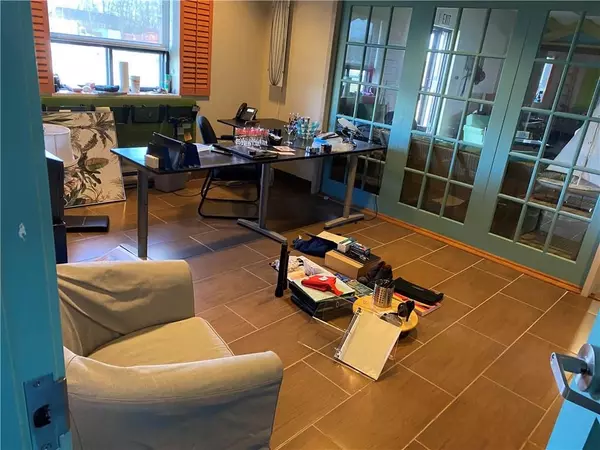REQUEST A TOUR
In-PersonVirtual Tour

$ 12
8,000 SqFt
$ 12
8,000 SqFt
Key Details
Property Type Commercial
Sub Type Office
Listing Status Active
Purchase Type For Rent
Square Footage 8,000 sqft
MLS Listing ID X10423030
Property Description
8,000 sq ft of Office and Warehouse space, plus additional 8,000 sq ft of Warehouse Space availble, if required.
Front third (2,400 sq ft) is modern office/reception/boardroom/kitchen. Multi parking spaces available.
The office space accesses the warehouse with 13 ft ceiling height clearance, truck height loading door and man door.
The Lease will be semi-gross with Hydro, Gas, Taxes included. Tenant will be responsible for share of snow removal and grass cutting plus supply their own garbage removal arrangements.
Front third (2,400 sq ft) is modern office/reception/boardroom/kitchen. Multi parking spaces available.
The office space accesses the warehouse with 13 ft ceiling height clearance, truck height loading door and man door.
The Lease will be semi-gross with Hydro, Gas, Taxes included. Tenant will be responsible for share of snow removal and grass cutting plus supply their own garbage removal arrangements.
Location
Province ON
County Leeds & Grenville
Zoning standard industrial
Rooms
Family Room No
Interior
Cooling Unknown
Exterior
Pool None
Utilities Available Unknown
Roof Type Unknown
Others
Security Features Unknown
Pets Description Unknown
Listed by ROYAL LEPAGE PROALLIANCE REALTY







