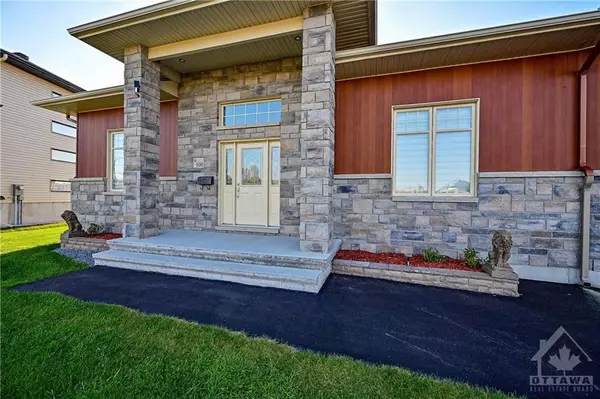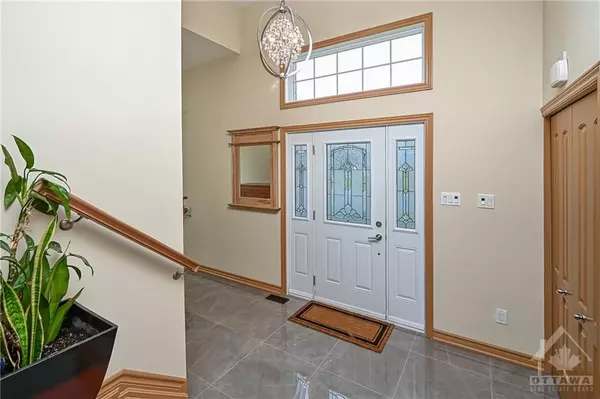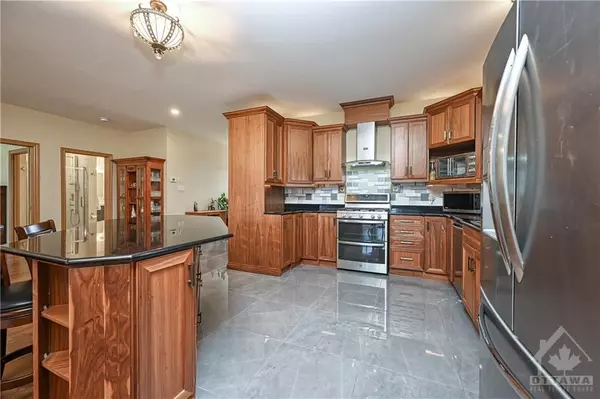
2 Beds
2 Baths
2 Beds
2 Baths
Key Details
Property Type Single Family Home
Sub Type Detached
Listing Status Active
Purchase Type For Sale
MLS Listing ID X10423055
Style Bungalow
Bedrooms 2
Annual Tax Amount $5,591
Tax Year 2024
Property Description
Location
Province ON
County Prescott And Russell
Community 604 - Casselman
Area Prescott And Russell
Region 604 - Casselman
City Region 604 - Casselman
Rooms
Family Room No
Basement Full, Finished
Kitchen 2
Separate Den/Office 1
Interior
Interior Features Water Heater Owned, Water Treatment
Cooling Central Air
Fireplaces Type Natural Gas
Fireplace Yes
Heat Source Gas
Exterior
Exterior Feature Deck, Patio, Landscaped, Landscape Lighting
Parking Features Inside Entry
Garage Spaces 8.0
Pool None
Waterfront Description Indirect
View River, Water
Roof Type Asphalt Shingle
Total Parking Spaces 11
Building
Unit Features Park,River/Stream
Foundation Concrete
Others
Security Features Unknown
Pets Allowed Unknown







