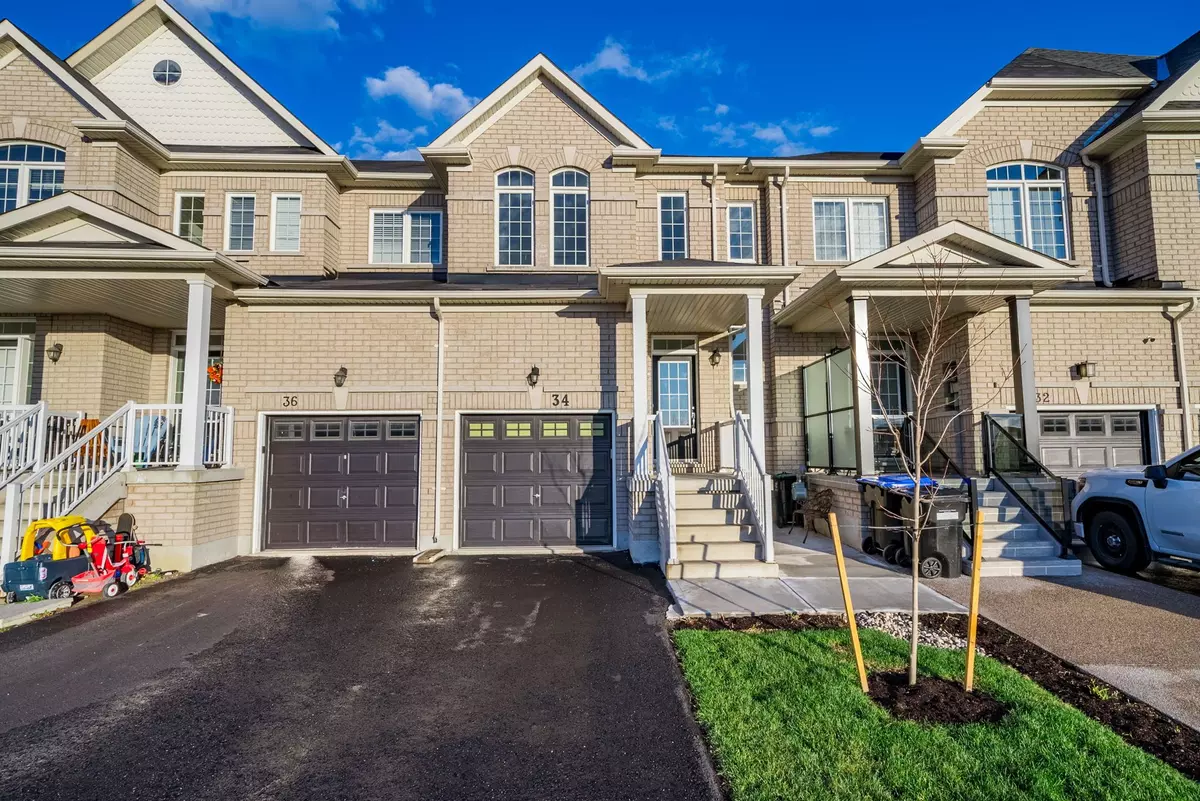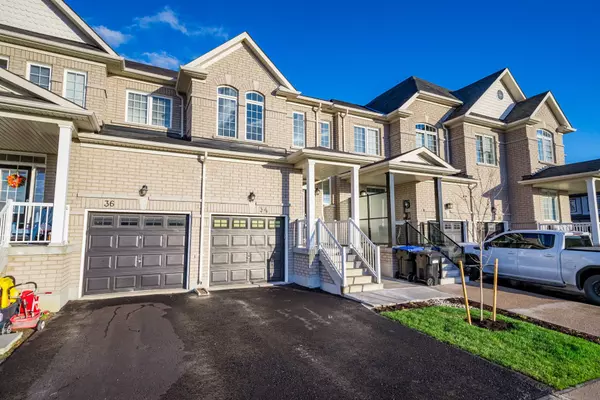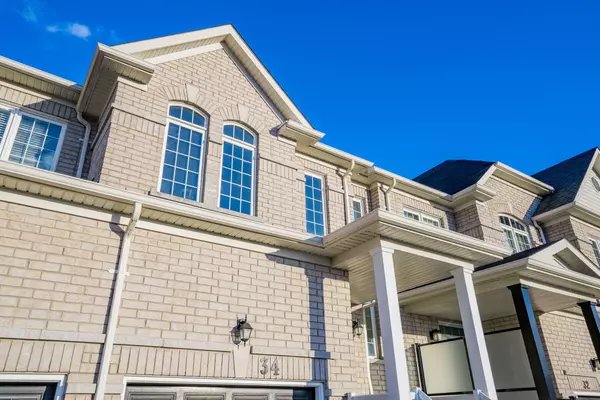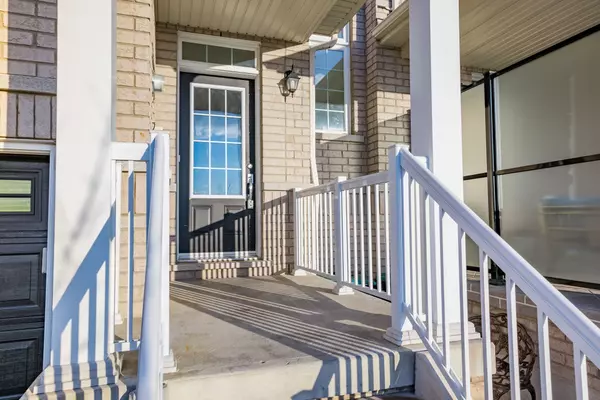REQUEST A TOUR
In-PersonVirtual Tour

$ 895,000
Est. payment | /mo
3 Beds
4 Baths
$ 895,000
Est. payment | /mo
3 Beds
4 Baths
Key Details
Property Type Townhouse
Sub Type Att/Row/Townhouse
Listing Status Active
Purchase Type For Sale
MLS Listing ID N10423308
Style 2-Storey
Bedrooms 3
Annual Tax Amount $3,474
Tax Year 2024
Property Description
Beautifully upgraded 3-bedroom, 4-bathroom freehold townhome in prime Bradford! Feels brand new with new hardwood flooring on main and second floors and freshly painted. Featuring a spacious and thoughtfully designed layout, this home offers modern living with quality finishes throughout. Stunning modern kitchen boasts quartz countertops, breakfast island, backsplash, undermount lighting, pot and pan drawers, and stainless steel appliances. Tons of upgrades throughout including smooth ceilings with pot lights, upgraded tiles and baseboards, quartz countertops in all main and 2nd floor bathrooms, and much more! The finished basement adds extra living space with laminate flooring, 3-piece bathroom, and additional washer/dryer hookups. Enjoy privacy with no homes in front, all in a prime location close to amenities: tons of Shops, Restaurants, Schools, Parks, Highway 400, Bradford Go Train, Future Bradford Bypass. A must-see!
Location
Province ON
County Simcoe
Area Bradford
Rooms
Family Room No
Basement Finished
Kitchen 1
Interior
Interior Features Central Vacuum, Carpet Free, Countertop Range
Cooling Central Air
Fireplace No
Heat Source Gas
Exterior
Garage Private
Garage Spaces 1.0
Pool None
Waterfront No
Roof Type Shingles
Total Parking Spaces 1
Building
Unit Features Fenced Yard,Library,Park,Rec./Commun.Centre,School
Foundation Unknown
Listed by ROYAL LEPAGE MAXIMUM REALTY







