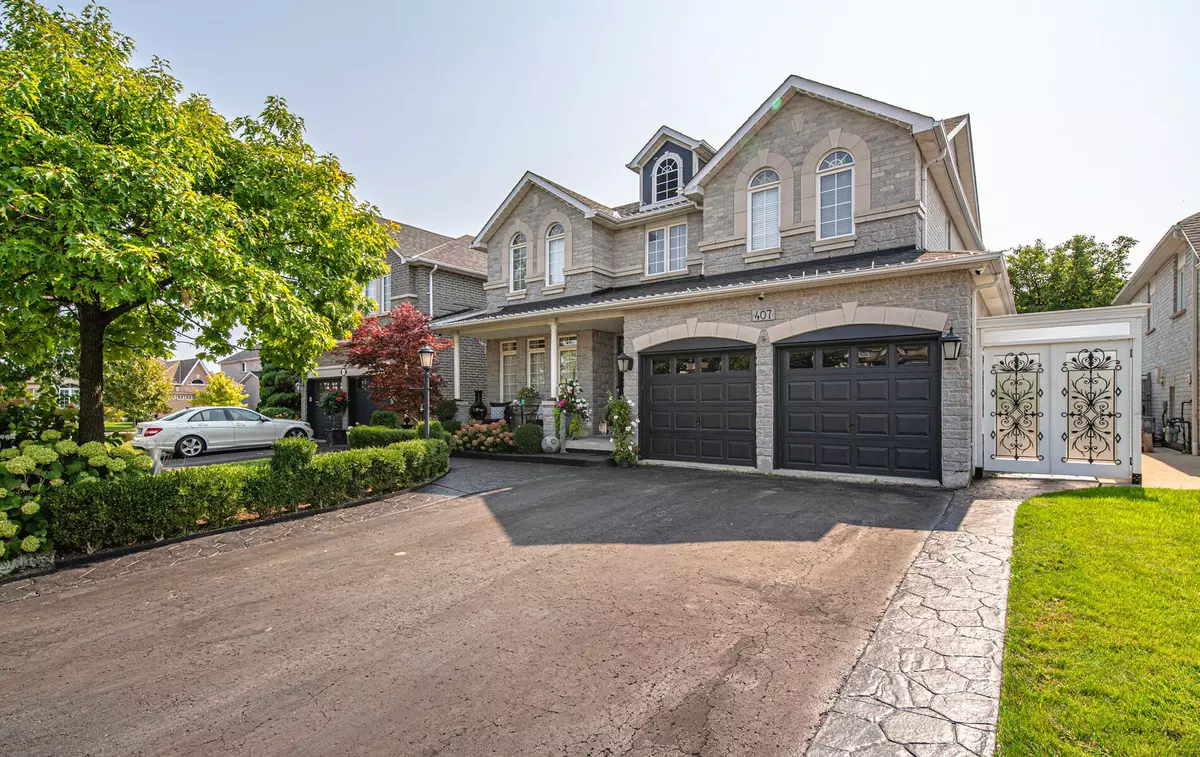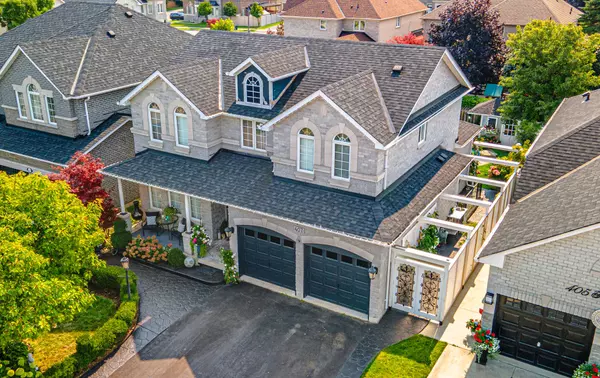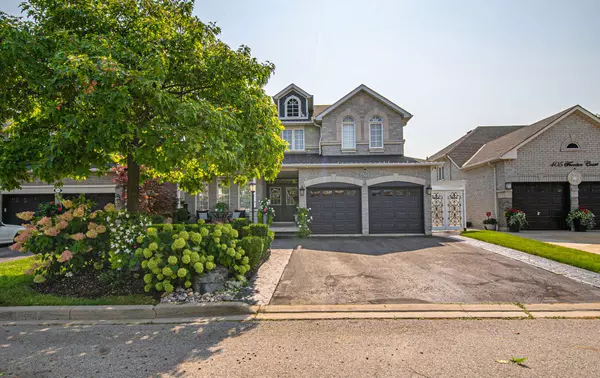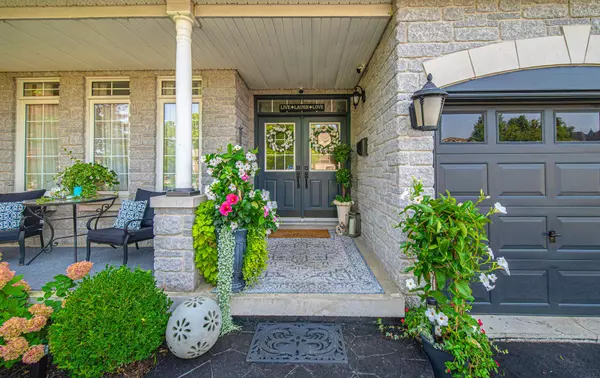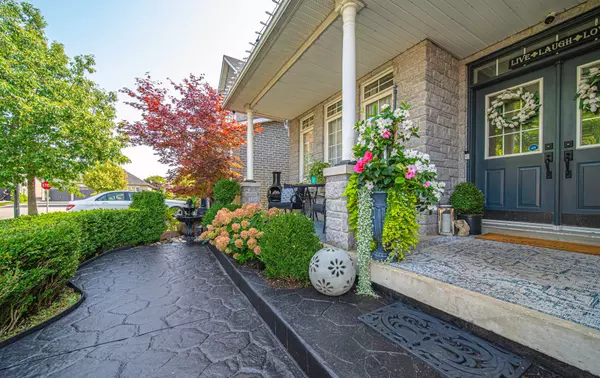REQUEST A TOUR
In-PersonVirtual Tour

$ 1,298,000
Est. payment | /mo
4 Beds
4 Baths
$ 1,298,000
Est. payment | /mo
4 Beds
4 Baths
Key Details
Property Type Single Family Home
Sub Type Detached
Listing Status Pending
Purchase Type For Sale
MLS Listing ID E10424327
Style 2-Storey
Bedrooms 4
Annual Tax Amount $8,555
Tax Year 2024
Property Description
Exclusive Rosebank Location - Nestled In The Luxurious Lakeside Area Of West Pickering, This Elegant Home Welcomes You With A Beautifully Stamped Concrete Walkway That Enhances Its Curb Appeal. As You Enter, The Cozy Living Room Greets You With A Warm Napoleon Fireplace, Setting A Welcoming Tone. At The Heart Of The Home Lies A Chef's Kitchen, Renovated In 2024, Featuring Stone Countertops, Exquisite Cabinetry, And Premium Appliances, Including A Workstation Sink And Touchless Faucet. The Kitchen Opens Effortlessly Into The Inviting Family Room, Highlighted By Bespoke Wood Beams And Hardwood Floors That Run Throughout The Main Level, Creating A Seamless Flow For Entertaining And Family Living. Upstairs, The Primary Suite Offers A Luxurious Retreat With Plush New Carpeting And A Refreshed 4-Piece Ensuite. The Home Ensures Comfort With Energy-Efficient Windows Installed In 2024 And Features Four Stylishly Updated Bathrooms With New Toilets Installed In 2023. The Finished Basement, Accessible Via A Separate Entrance, Offers Potential For An In-Law Suite. It Includes A Custom Bar, Surround Sound, A Gas Fireplace, And A Newly Renovated 3-Piece Bathroom (2024), Making It Perfect For Hosting Or Extended Family Stays. Step Outside To A Private Backyard Oasis Where A 16x32 Ft Saltwater Pool Awaits, Complete With A Stunning Waterfall (New Liner In 2024) And Professionally Landscaped Gardens. A Large Deck With A Covered Gazebo Provides The Perfect Retreat For Outdoor Dining, Relaxation, Or Vibrant Gatherings. With Three Fireplaces In The Living Room, Family Room, And Basement, This Home Offers Year-Round Warmth And Comfort. Its Proximity To Top-Rated Schools And Serene Lakeside Trails Makes It An Ideal Choice For Families, Seamlessly Integrating Modern Luxury With A Desirable Lifestyle.
Location
Province ON
County Durham
Area Rosebank
Rooms
Family Room Yes
Basement Walk-Out, Finished
Kitchen 1
Separate Den/Office 1
Interior
Interior Features None
Cooling Central Air
Fireplace Yes
Heat Source Gas
Exterior
Garage Private, Private Double
Garage Spaces 4.0
Pool Inground
Waterfront No
Roof Type Unknown
Total Parking Spaces 6
Building
Foundation Unknown
Listed by OUR NEIGHBOURHOOD REALTY INC.


