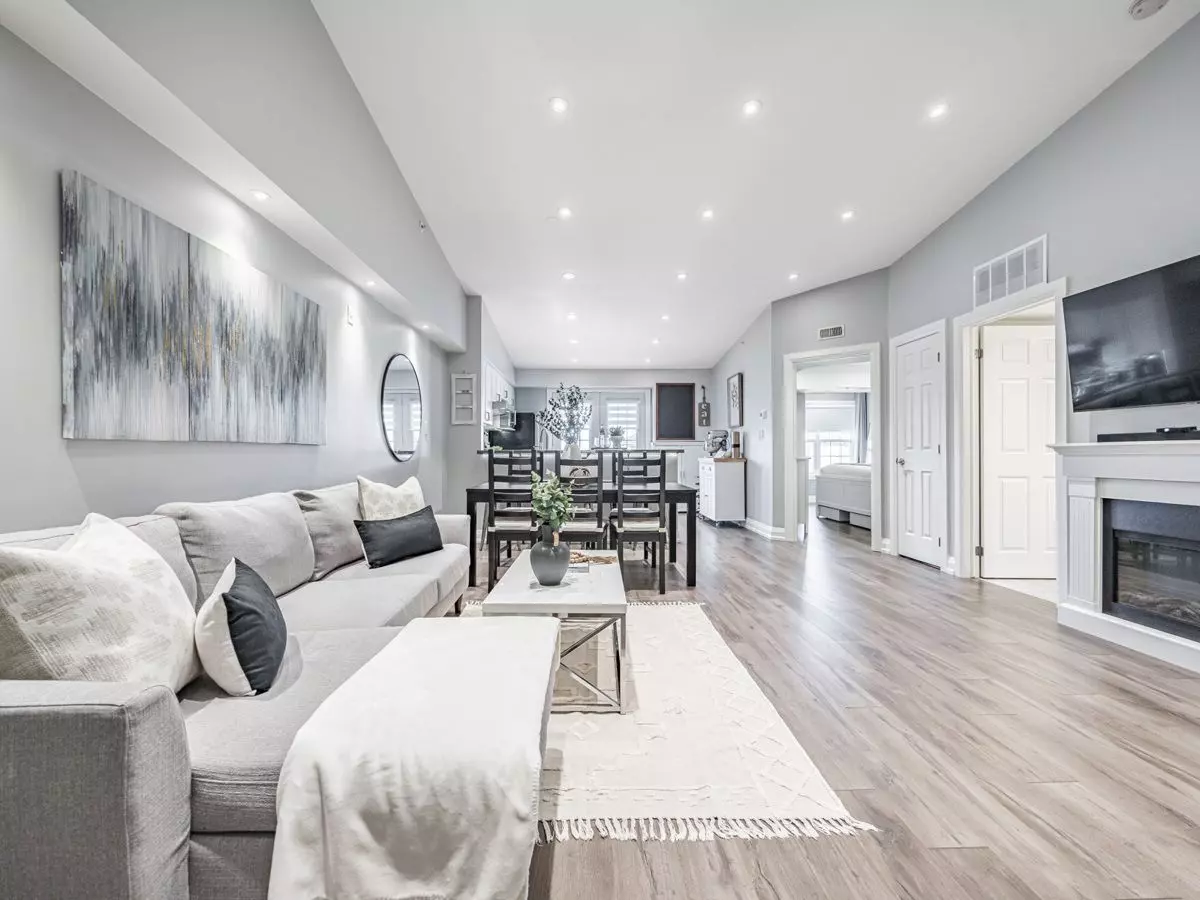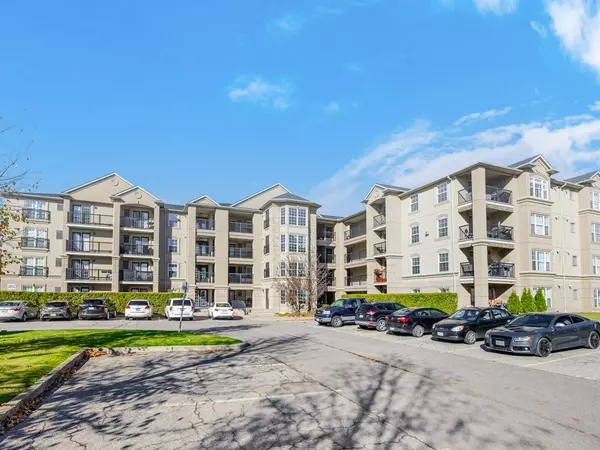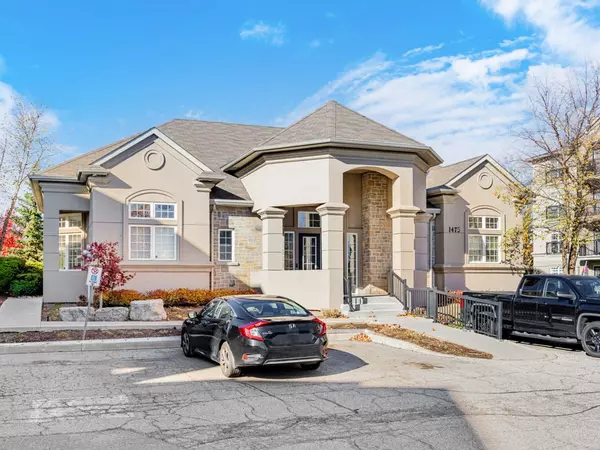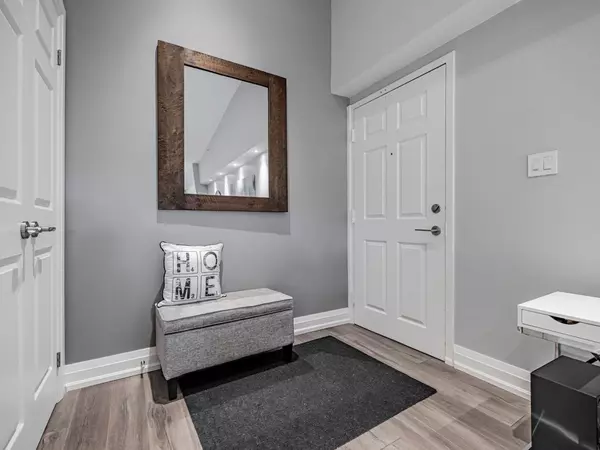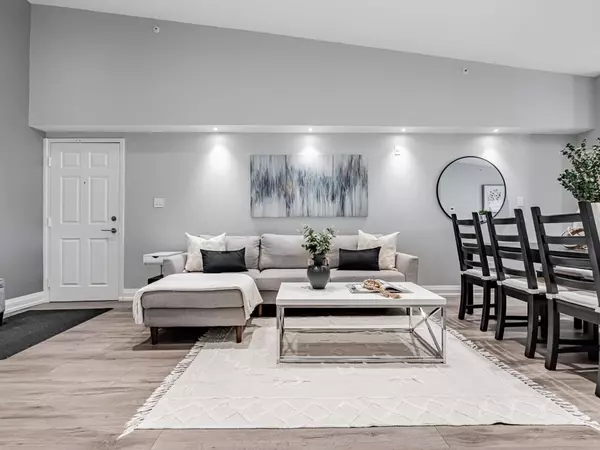REQUEST A TOUR
In-PersonVirtual Tour

$ 649,000
Est. payment | /mo
2 Beds
1 Bath
$ 649,000
Est. payment | /mo
2 Beds
1 Bath
Key Details
Property Type Condo
Sub Type Condo Apartment
Listing Status Active
Purchase Type For Sale
Approx. Sqft 900-999
MLS Listing ID W10424383
Style Apartment
Bedrooms 2
HOA Fees $406
Annual Tax Amount $2,303
Tax Year 2024
Property Description
Modern Luxury Defines This Sophisticated 2 Bedroom Upper Level Suite. Completely Updated With Quality Finishes & Located In The Sought After Maple Crossings Condos In Milton! Exceptional Bright & Spacious Floor Plan With No Wasted Space And An Open Concept Layout Ideal For Entertaining, Boasting Vaulted Ceilings Reaching Up To 12 Ft. No Expenses Spared, Updated Doors, Trim, 6 Inch Baseboards, Floors, Smooth Ceilings, Pot Lights & Much More! Beautiful Kitchen With Breakfast Bar, Quartz Counters, Under Cabinet Lighting, Mosaic Backsplash, Soft Close Drawers, Stainless Steel Appliances & Walk-Out To The Balcony, Which Allows Bbq's. Sun Filled Primary Bedroom Large Enough For A King Sized Bed & Additional Sitting Area. Wonderful Size Second Bedroom With Walk-In Closet. Spa-Like Bathroom With Quartz Counters, Updated Vanity and Floors. One Owned Parking, Close To Elevator + Personal Storage Locker. Excellent Location, Family friendly Area With Many Great Parks, Walking Trails, Bike Paths, Shops, Restaurants, Library, The Milton Art Centre & Schools - Close To Public Transit, Go Station, Hwy 401 & Downtown Milton. Well Managed & Maintained Building And Grounds With Great Amenities - Exercise Room, Party/Meeting Room, Car Wash Station, Ample Visitor Parking
Location
Province ON
County Halton
Area Dempsey
Rooms
Family Room No
Basement None
Kitchen 1
Interior
Interior Features Storage, Primary Bedroom - Main Floor
Cooling Central Air
Fireplace No
Heat Source Gas
Exterior
Garage Underground
Garage Spaces 1.0
Waterfront No
View Pond
Total Parking Spaces 1
Building
Story 4
Unit Features Lake/Pond,Park,Public Transit,School,Place Of Worship
Locker Exclusive
Others
Pets Description Restricted
Listed by RE/MAX PROFESSIONALS INC.


