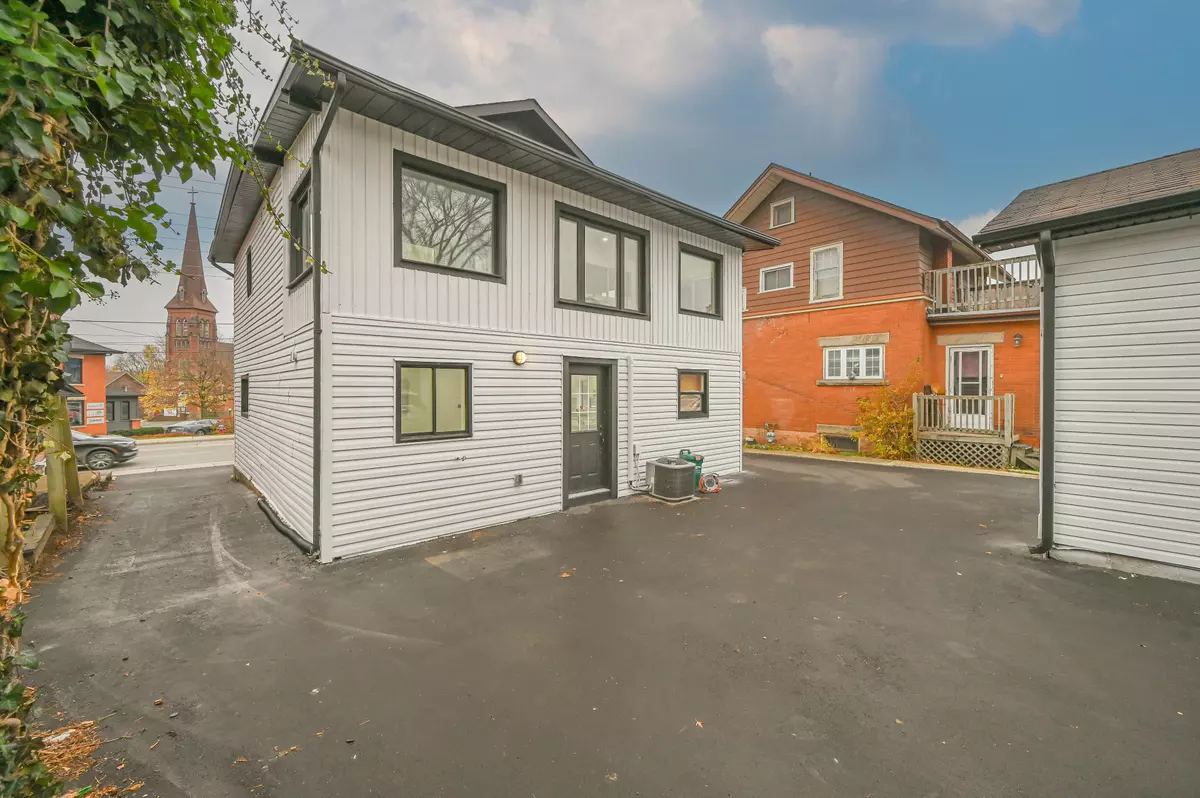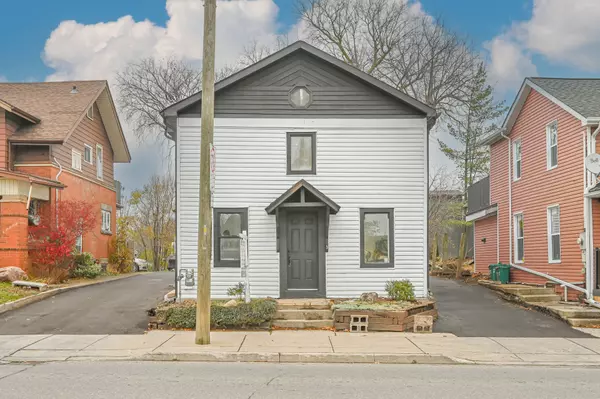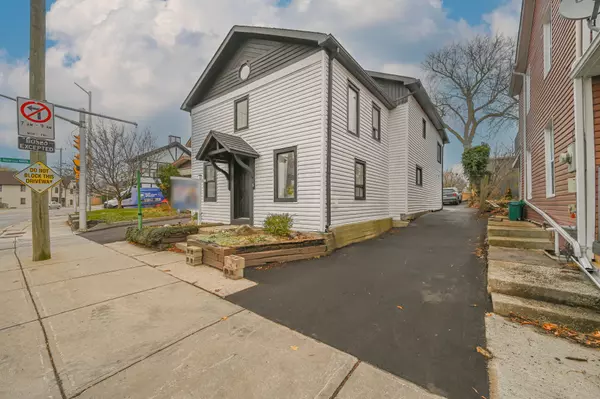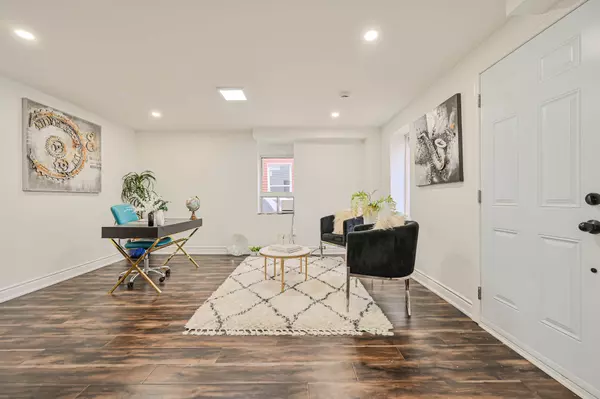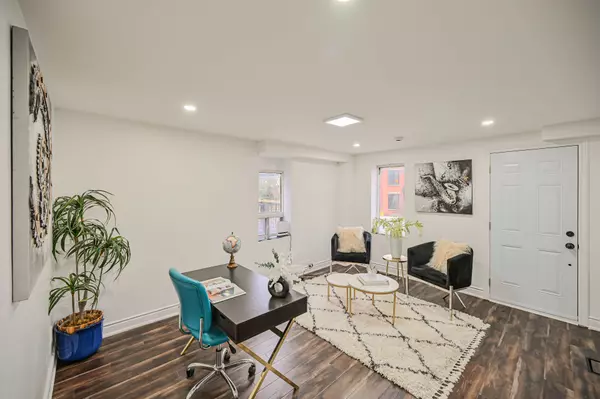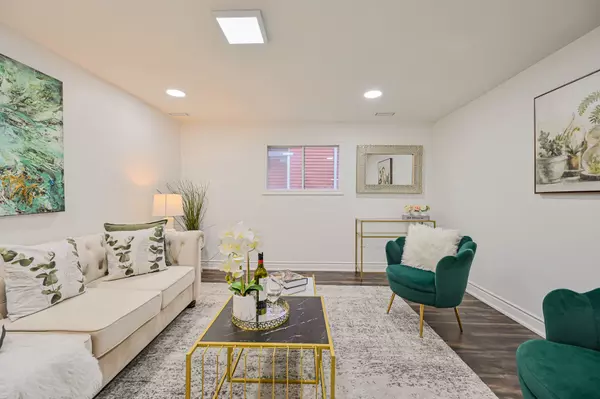REQUEST A TOUR
In-PersonVirtual Tour

$ 1,074,900
Est. payment | /mo
4 Beds
5 Baths
$ 1,074,900
Est. payment | /mo
4 Beds
5 Baths
Key Details
Property Type Single Family Home
Sub Type Detached
Listing Status Active
Purchase Type For Sale
MLS Listing ID W10424487
Style 2-Storey
Bedrooms 4
Annual Tax Amount $3,103
Tax Year 2023
Property Description
"Fully Renovated" WORK FROM HOME OFFICE, NEVER LIVED After Renovation. More then $150,000/-spent on the Renovation. READY TO MOVE IN, BIG Lot 49.23x132.3 feet, PRIVATE Backyard On One Of Georgetown's Quietest Neighbor Hood, Total Living area Appx.2000-2500sq. TWO DRIVEWAY IN and OUT, 2 Minutes walk to the School, Good For Investor, First Time Buyer, New Hard Floor, 1+1 New Kitchen, New Doors, 4 Bedrooms with 5 New Updated Bathroom, New Plumbing, New electric fixtures, Quartz Countertops And High-End New S/S Appliances In The Main Kitchen , With Led Pot Lights, Full House Rental Income Appx Of $5500 Per Month, 7 Car Parking Driveway !! Perfect Outdoor Entertainment In Your Own Backyard And Fabulous Central Location, Full Renovation Done in 2024
Location
Province ON
County Halton
Area Georgetown
Rooms
Family Room Yes
Basement Crawl Space
Kitchen 2
Interior
Interior Features Built-In Oven, Carpet Free
Cooling Central Air
Fireplace No
Heat Source Gas
Exterior
Garage Private, Private Triple
Garage Spaces 6.0
Pool None
Waterfront No
Waterfront Description None
View Downtown, City
Roof Type Asphalt Shingle
Total Parking Spaces 7
Building
Unit Features Library,Golf,Place Of Worship,Public Transit
Foundation Block, Concrete
Listed by RE/MAX PRESIDENT REALTY


