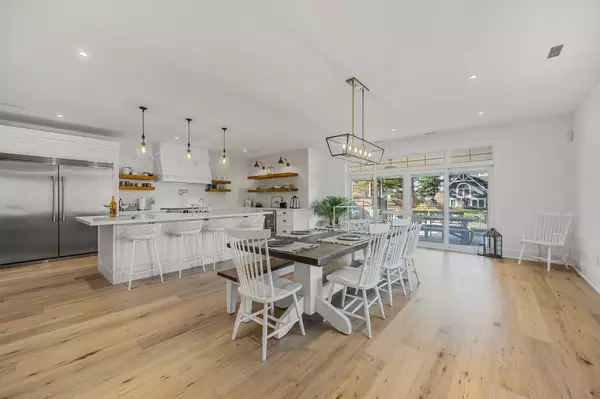Immerse yourself in coastal luxury with this exceptional home, where the soothing sounds of waves and breathtaking westerly sunsets await. With over 4,400 sq ft of open-concept living, this 4-bedroom, 4.5-bath masterpiece is crafted with meticulous attention to detail.The heart of the home is the chefs kitchen, featuring heated quartz countertops, premium stainless steel appliances, a pot filler, and open shelving to showcase your favorite pieces. The spacious dining area flows seamlessly to a large, covered patio equipped with an outdoor gas fireplace, a BBQ garage with an exhaust fan, and a perfect vantage point for sunsets over the water.In the great room, soaring ceilings and a grand gas fireplace with a rustic timber mantel create an inviting focal point, while 8-inch plank oak hardwood flooring adds a warm, timeless feel throughout.Upstairs, a family and guest wing hosts three bedrooms, each with its own ensuite bath, and a private catwalk leads to the luxurious primary suite. The suite includes a cozy sitting area, a spa-like ensuite with a clawfoot tub, custom steam shower, double vanity, and a walk-in closet with built-ins. Step onto the private deck off the primary suite to enjoy even more stunning water views.This home is designed for ultimate comfort with custom boiler-based heated floors, spray foam insulation, and a comprehensive alarm system. Outside, you'll find an enclosed outdoor shower, a triple garage with heated floors, a heated concrete driveway and walkways, an inground sprinkler system, a fenced yard, and a durable tiled roof.Nestled in a quiet, upscale neighborhood near Allenwood Beach and Wasaga Beachs amenities, and just a short drive from Blue Mountains ski slopes, this low-maintenance property embodies the ideal beach lifestylea true coastal gem.








