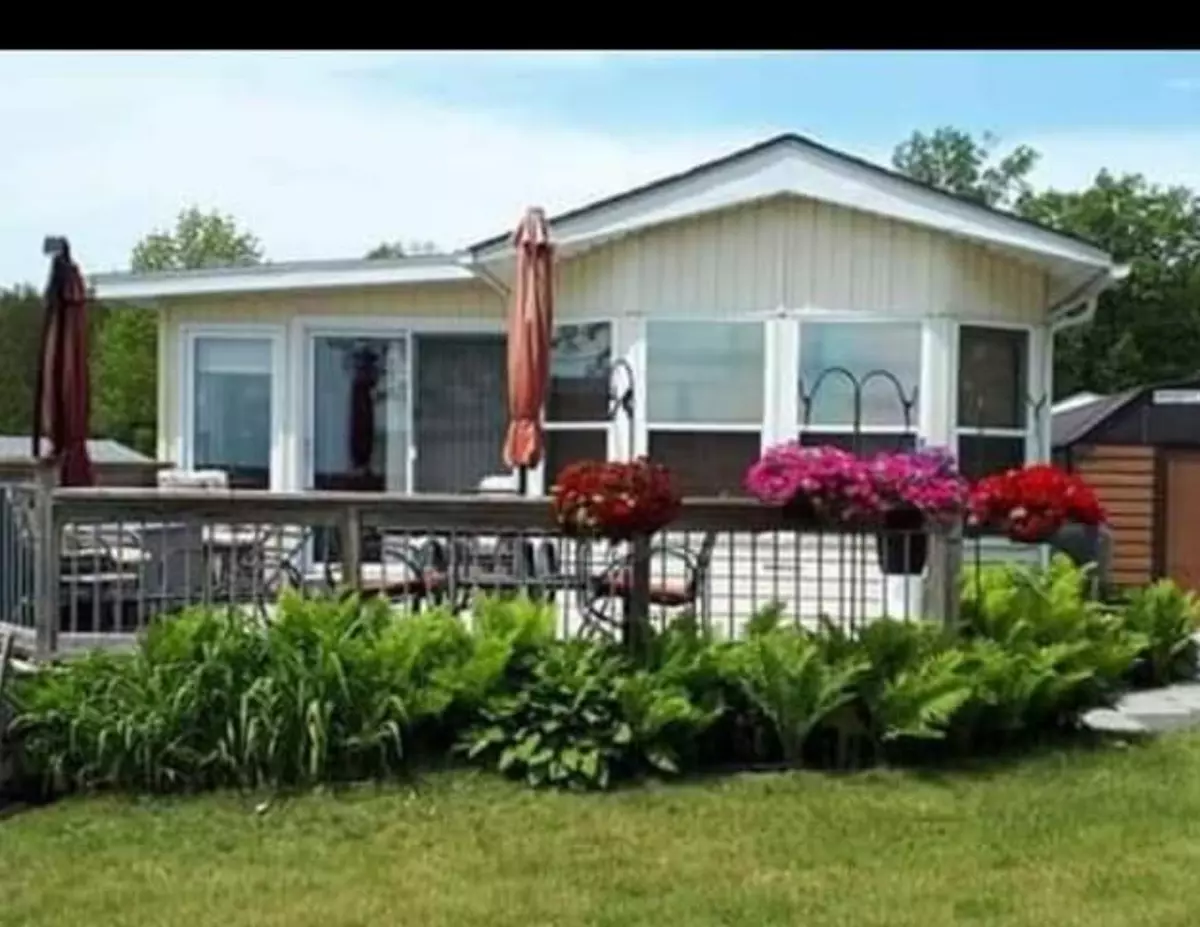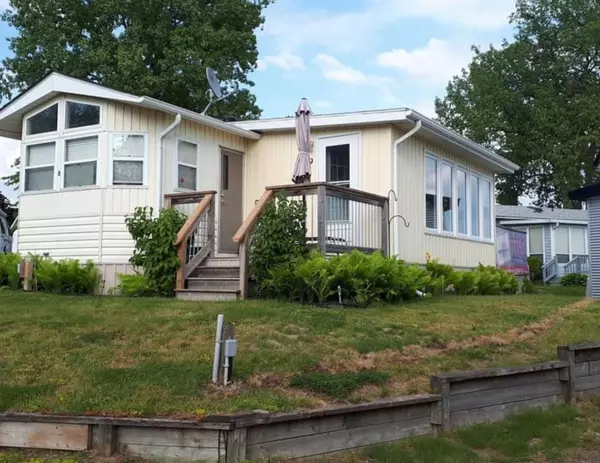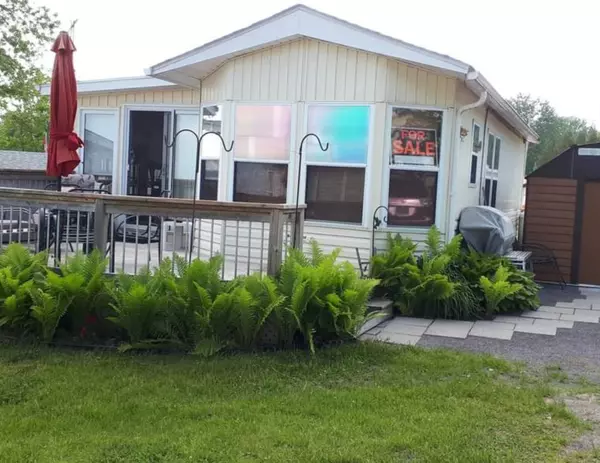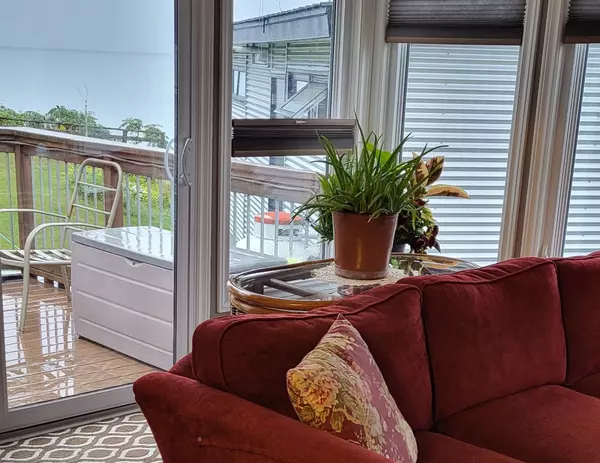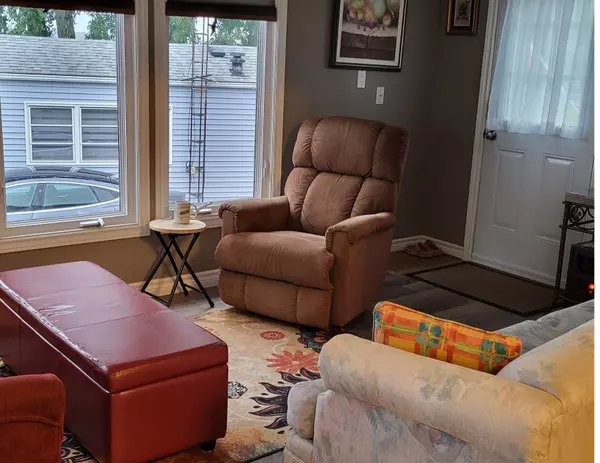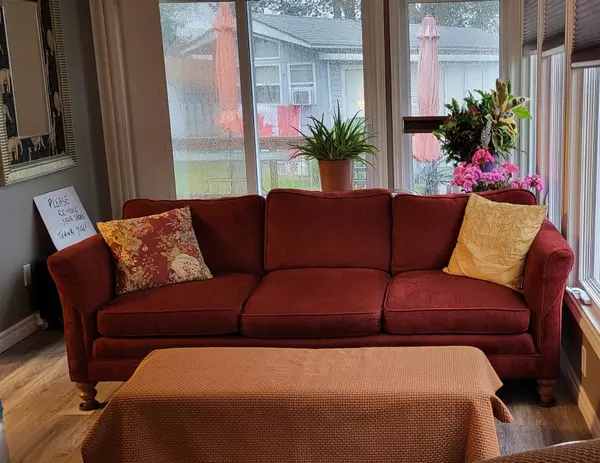
1 Bed
1 Bath
1 Bed
1 Bath
Key Details
Property Type Mobile Home
Sub Type MobileTrailer
Listing Status Active
Purchase Type For Sale
Approx. Sqft < 700
MLS Listing ID X10424902
Style Bungalow
Bedrooms 1
Annual Tax Amount $85
Tax Year 2024
Property Description
Location
Province ON
County Northumberland
Community Rural Brighton
Area Northumberland
Region Rural Brighton
City Region Rural Brighton
Rooms
Family Room No
Basement Crawl Space
Kitchen 1
Interior
Interior Features Carpet Free, Primary Bedroom - Main Floor, Upgraded Insulation, Water Heater
Cooling Window Unit(s)
Fireplace No
Heat Source Propane
Exterior
Exterior Feature Deck, Landscaped, Patio, Recreational Area, Year Round Living
Parking Features Private
Garage Spaces 1.0
Pool None
Waterfront Description Indirect
View Beach, Lake, Water
Roof Type Asphalt Shingle
Topography Dry,Flat
Total Parking Spaces 1
Building
Unit Features Beach,Campground,Lake Access,Waterfront
Foundation Other
Others
Security Features Carbon Monoxide Detectors,Smoke Detector


