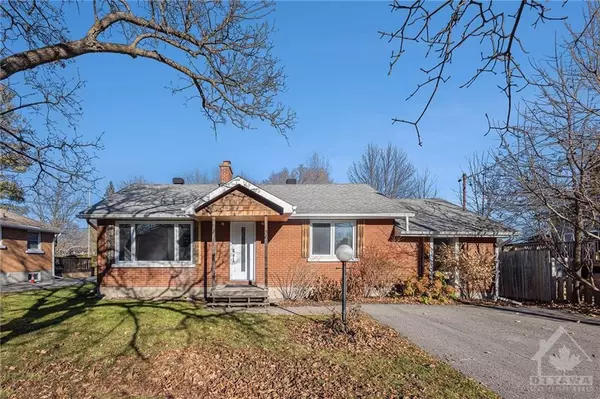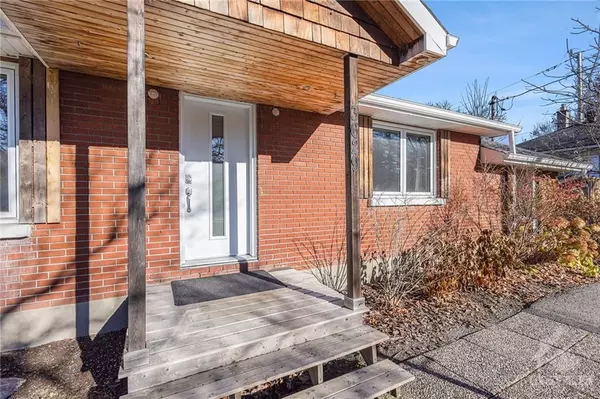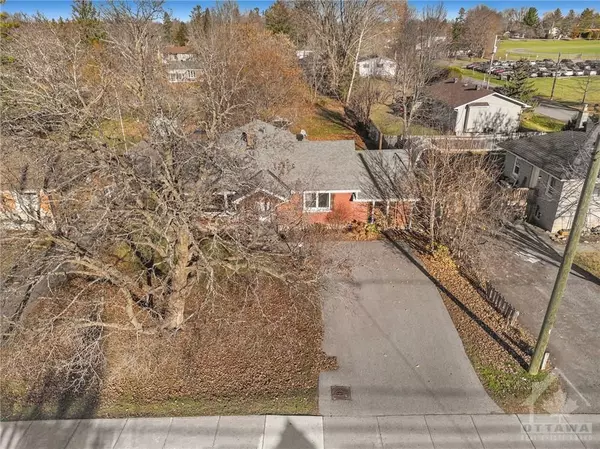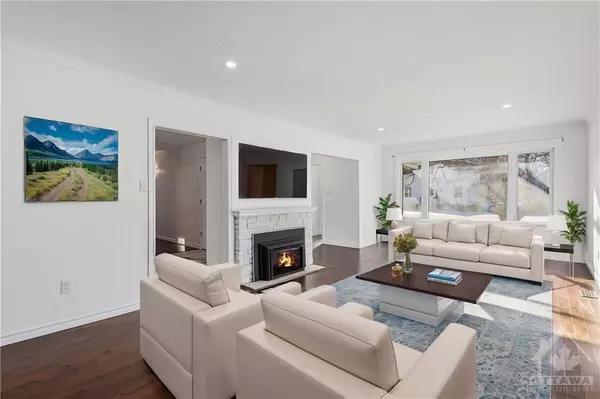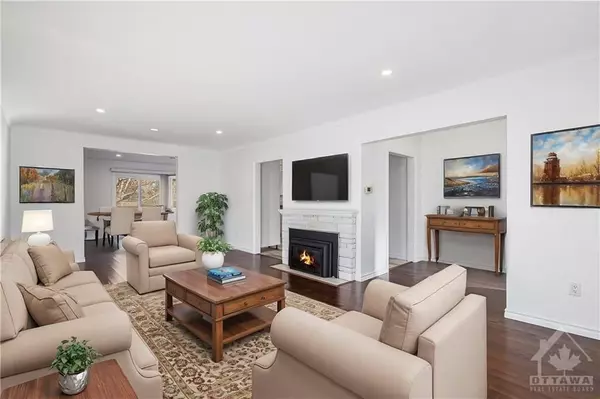REQUEST A TOUR
In-PersonVirtual Tour

$ 544,900
Est. payment | /mo
3 Beds
1 Bath
$ 544,900
Est. payment | /mo
3 Beds
1 Bath
Key Details
Property Type Single Family Home
Sub Type Detached
Listing Status Active
Purchase Type For Sale
MLS Listing ID X10425751
Style Bungalow
Bedrooms 3
Annual Tax Amount $2,935
Tax Year 2024
Property Description
Flooring: Tile, Flooring: Hardwood, This charming brick faced bungalow is situated on a spacious 69 ft x 209 ft lot, offering plenty of outdoor space for relaxation & gatherings. Enter to a bright, open layout featuring beautiful hardwood and tile flooring. The cozy living area includes a gas fireplace with a stunning stone surround. With three comfortable bedrooms and a beautifully renovated 5-piece bath with double sinks, this home is perfect for families or as a starter home. The modern kitchen boasts stainless steel appliances, and a stackable washer and dryer adds convenience. Enjoy year-round comfort with central air and forced air natural gas heating, along with sewer connection and a private drilled well. Four patio doors lead to expansive back decks, ideal for entertaining or enjoying the outdoors. Located in the heart of Richmond, you’re just moments from shops, restaurants, and parks. Don’t miss your chance to call this move-in-ready property home!
Location
Province ON
County Ottawa
Area 8204 - Richmond
Rooms
Family Room No
Basement Crawl Space, None
Interior
Interior Features Unknown
Cooling Central Air
Fireplaces Type Natural Gas
Fireplace Yes
Heat Source Gas
Exterior
Exterior Feature Deck
Garage Unknown
Pool None
Roof Type Asphalt Shingle
Total Parking Spaces 4
Building
Unit Features Golf
Foundation Block, Stone
Others
Security Features Unknown
Pets Description Unknown
Listed by ROYAL LEPAGE TEAM REALTY



