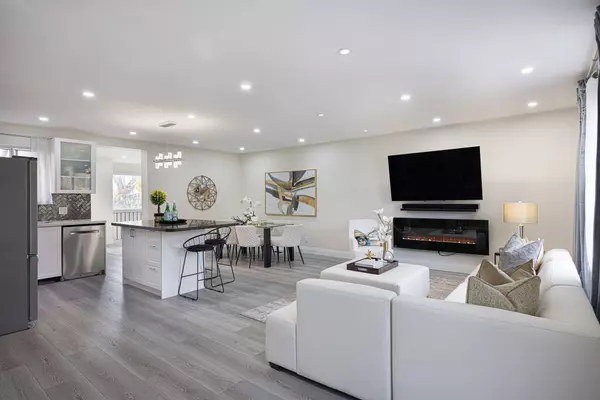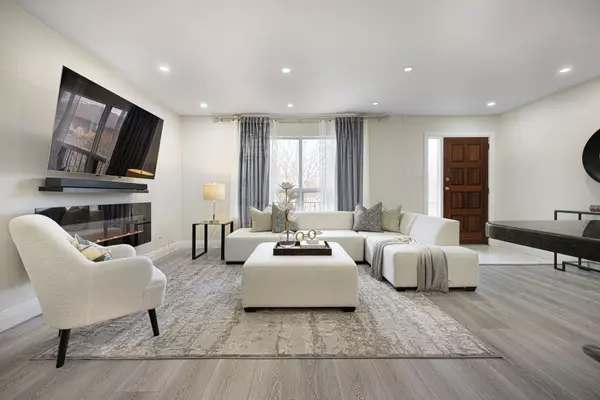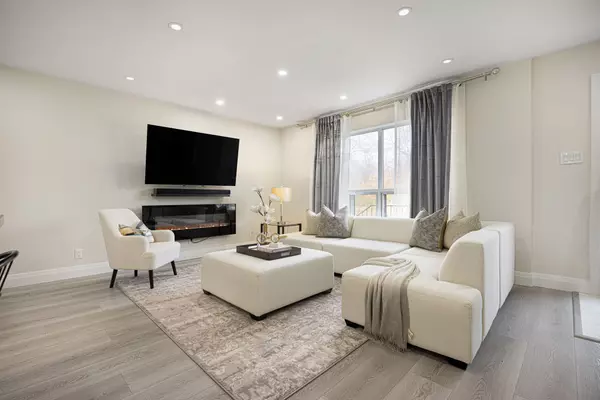REQUEST A TOUR
In-PersonVirtual Tour

$ 1,498,000
Est. payment | /mo
2 Beds
2 Baths
$ 1,498,000
Est. payment | /mo
2 Beds
2 Baths
Key Details
Property Type Single Family Home
Sub Type Detached
Listing Status Active
Purchase Type For Sale
MLS Listing ID C10425999
Style Bungalow
Bedrooms 2
Annual Tax Amount $8,039
Tax Year 2024
Property Description
Nestled on a premium corner lot measuring 67 x 165, this charming detached bungalow offers exceptional space and comfort. The property boasts an expansive, extra-large yard perfect for outdoor entertaining, gardening, or play along with a driveway that accommodates up to 8 cars. Step inside to discover an open-concept floor plan that seamlessly blends functionality and style. The main floor features a spacious living room filled with natural light and a well appointed kitchen ready for your culinary creations. Two generous bedrooms are complemented by a pristine four-piece bath, ensuring ample accommodation. The finished basement adds even more versatility, with a kitchen, an additional bedroom, a full bathroom, and valuable storage space. Whether its a guest suite or a cozy retreat, the lower level offers endless possibilities. Situated in a highly sought-after location, this home provides convenient access to local amenities, parks, and top-rated schools. With its impressive lot size and welcoming interior, this bungalow is the perfect blend of comfort and potential.
Location
Province ON
County Toronto
Area Clanton Park
Rooms
Family Room Yes
Basement Apartment, Finished
Kitchen 2
Separate Den/Office 1
Interior
Interior Features Water Heater
Cooling Central Air
Fireplaces Type Wood Stove
Fireplace Yes
Heat Source Gas
Exterior
Exterior Feature Privacy
Garage Private Double
Garage Spaces 8.0
Pool None
Waterfront No
Roof Type Asphalt Shingle
Total Parking Spaces 10
Building
Unit Features Fenced Yard,Hospital,Park,Public Transit,School
Foundation Other
Listed by CENTURY 21 LEADING EDGE REALTY INC.







