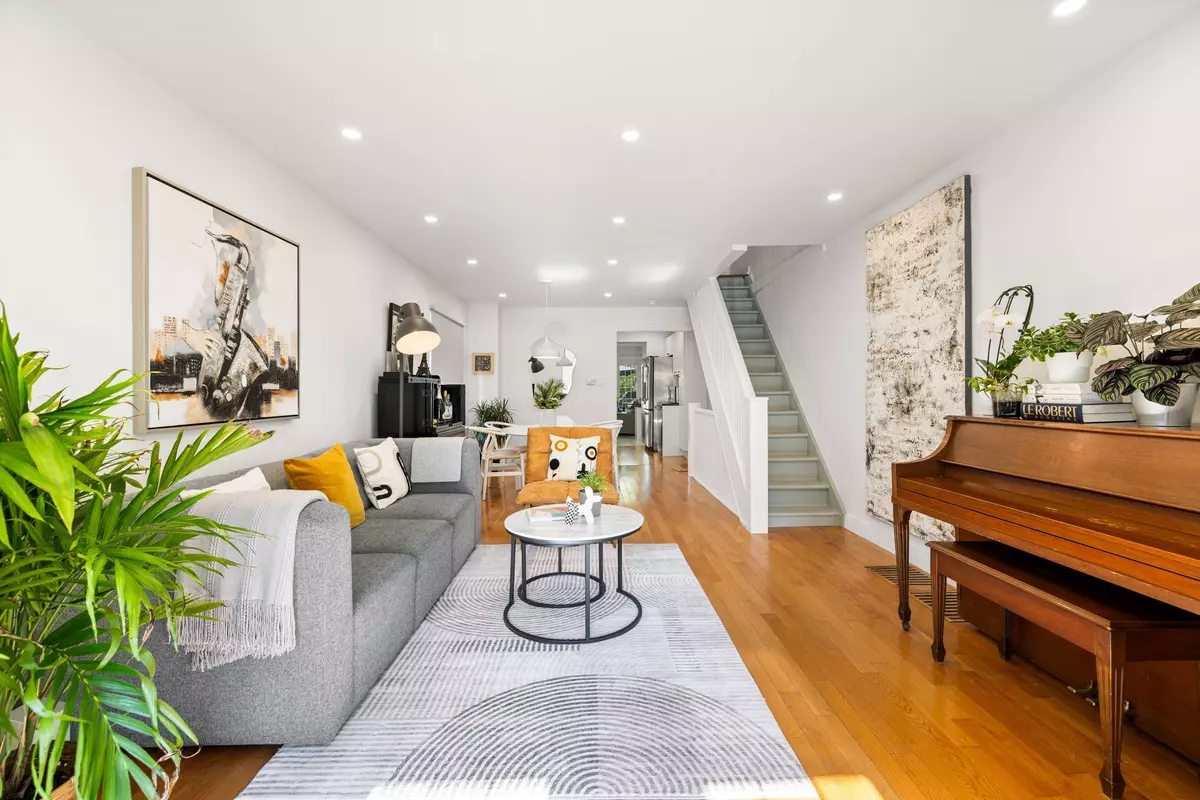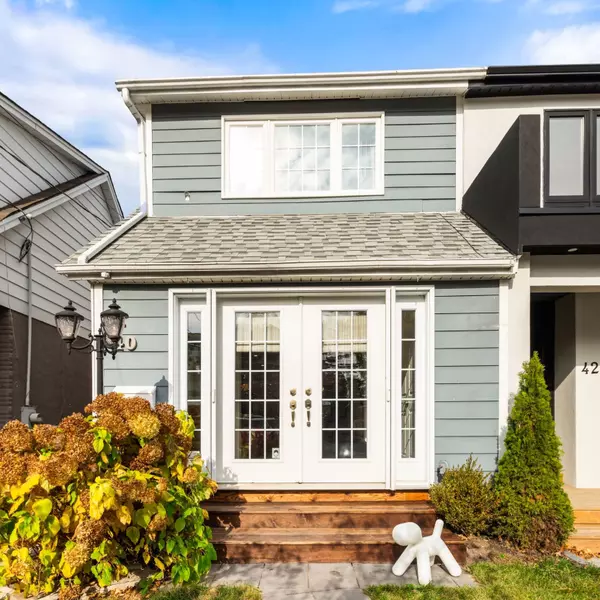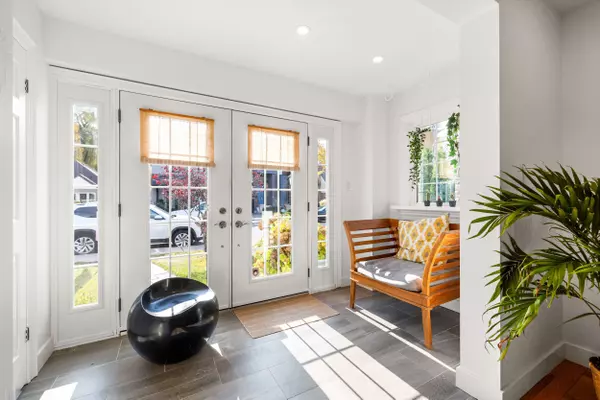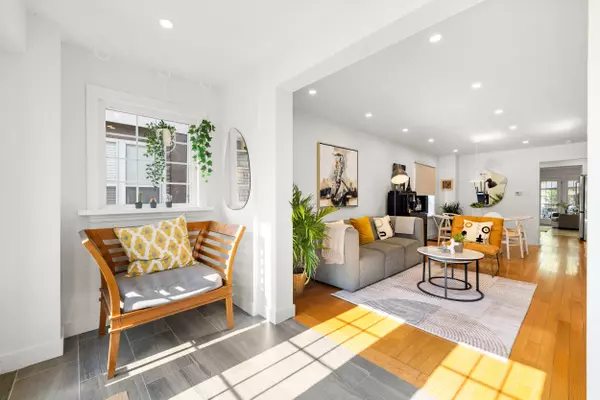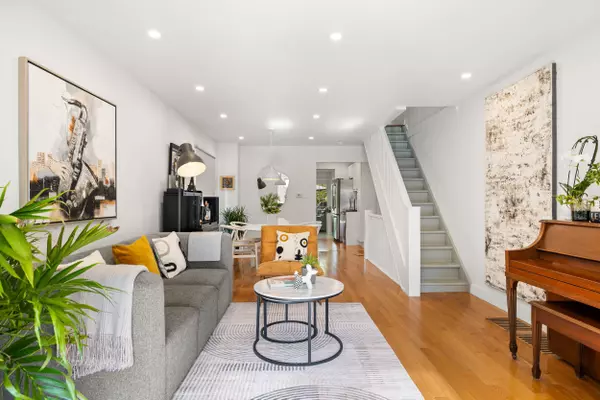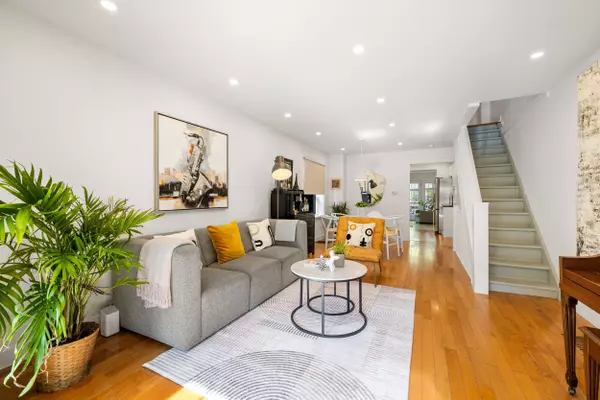REQUEST A TOUR
In-PersonVirtual Tour

$ 1,249,000
Est. payment | /mo
3 Beds
2 Baths
$ 1,249,000
Est. payment | /mo
3 Beds
2 Baths
Key Details
Property Type Single Family Home
Sub Type Semi-Detached
Listing Status Active
Purchase Type For Sale
Approx. Sqft 1500-2000
MLS Listing ID E10426629
Style 2-Storey
Bedrooms 3
Annual Tax Amount $5,336
Tax Year 2024
Property Description
Welcome to this fully renovated, Scandinavian-inspired Semi on a family-friendly street in the sought-after Upper Beaches. Step through the bright foyer, where natural light pours in through glass French doors, leading to a spacious open-concept formal living area and dining room perfect for hosting guests or family gatherings. The sleek, new white kitchen boasts GE stainless steel appliances and a gas oven, seamlessly flowing into a cozy family room ideal for TV time and casual hangouts. Upstairs, you'll find three generously sized bedrooms, including a tranquil primary suite with a separate dressing area and a dedicated office space for work or study. The beautifully finished basement offers even more living space, featuring a guest room, a new bathroom, a laundry area, and a versatile lounge or playroom for additional flexibility. Step outside to the sunny deck, where you can unwind while overlooking the lush, spacious backyard with a generous storage shed. Parking is hassle-free, with shared Parking on an alternating-months schedule and the option for permit street parking right in front of your home. This home is move-in ready, exuding warmth and style at every turn. Ideally located, you're just minutes from Victoria Park Subway Station and Danforth GO, offering a quick commute to downtown Toronto. Walk to shops, restaurants, and the Beaches, and benefit from proximity to Blantyre School and Parc. This home truly offers the perfect blend of comfort, convenience, and charm. Don't miss the opportunity to make it yours!
Location
Province ON
County Toronto
Area Birchcliffe-Cliffside
Rooms
Family Room Yes
Basement Finished
Kitchen 1
Separate Den/Office 1
Interior
Interior Features None
Cooling Central Air
Fireplace No
Heat Source Gas
Exterior
Garage Mutual
Garage Spaces 1.0
Pool None
Waterfront No
Roof Type Unknown
Total Parking Spaces 1
Building
Unit Features Fenced Yard,Golf,Park,Public Transit,School
Foundation Unknown
Listed by NEST SEEKERS INTERNATIONAL REAL ESTATE


