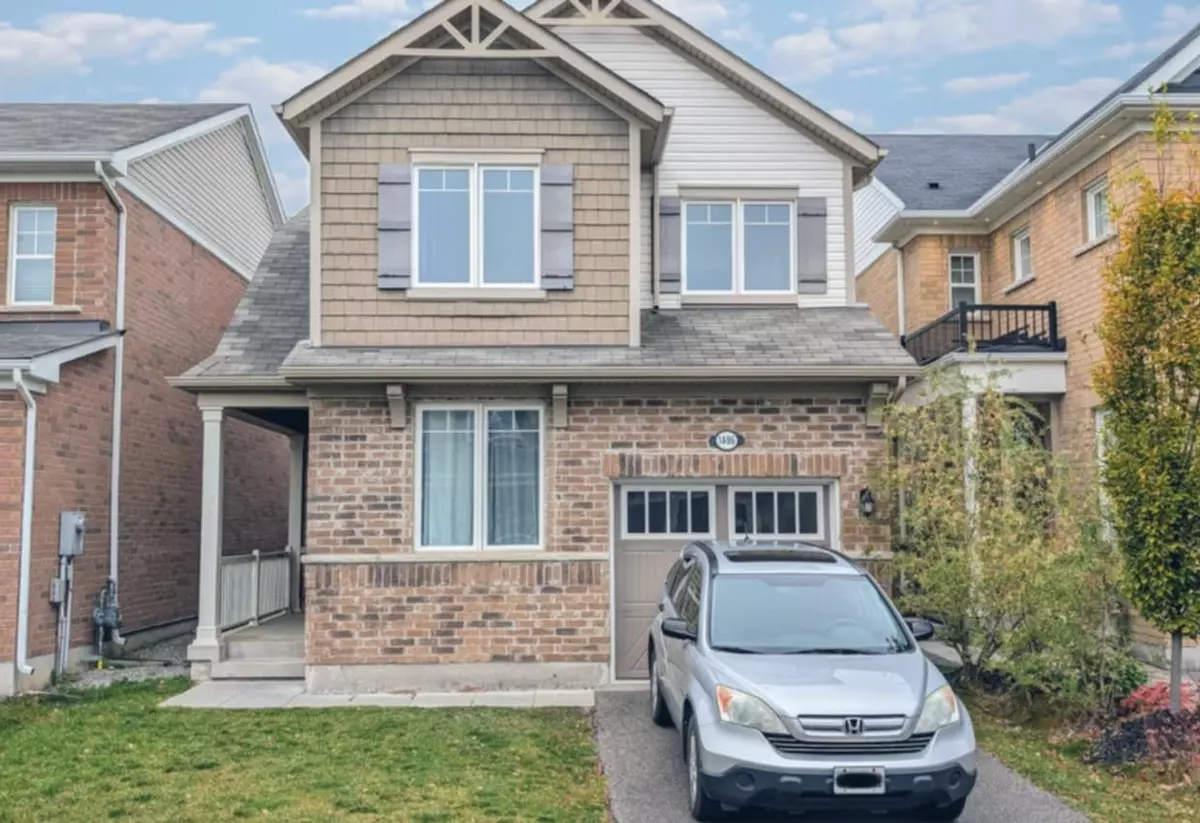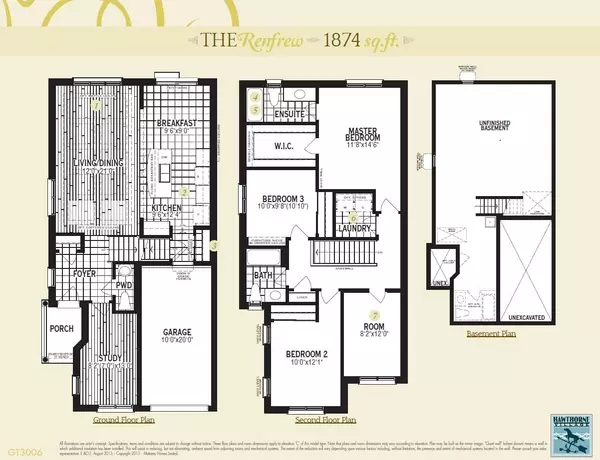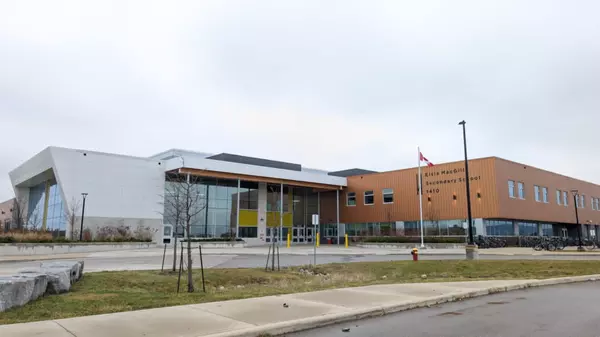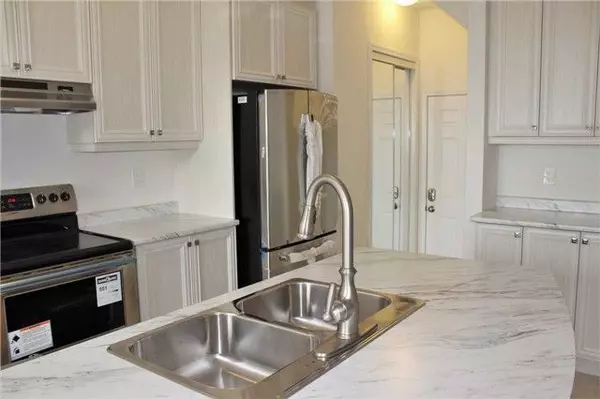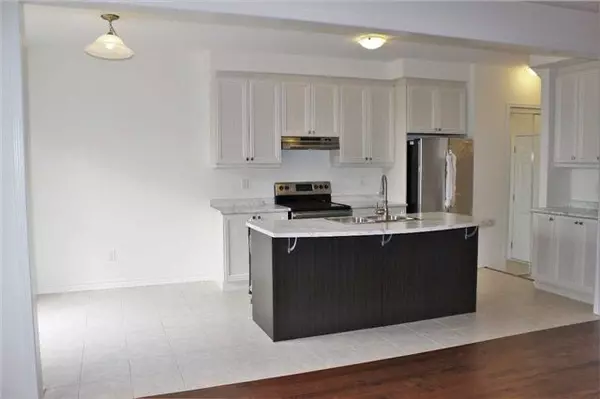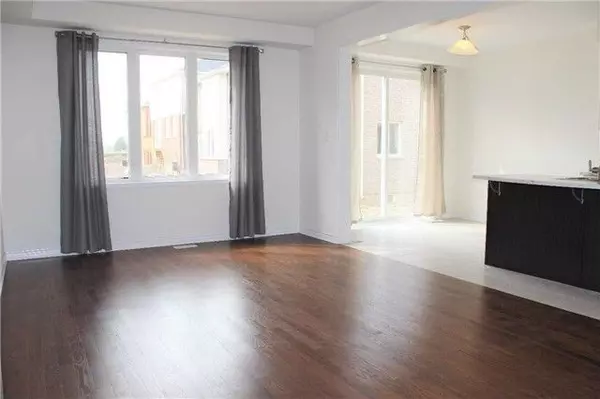REQUEST A TOUR
In-PersonVirtual Tour

$ 3,399
3 Beds
3 Baths
$ 3,399
3 Beds
3 Baths
Key Details
Property Type Single Family Home
Sub Type Detached
Listing Status Active
Purchase Type For Rent
Approx. Sqft 1500-2000
MLS Listing ID W10427195
Style 2-Storey
Bedrooms 3
Property Description
1874 Sqft FULL HOME Detached 3 Bedrooms + Den upstairs + Office! Unfinished basement is yours to use - Parking for 3 (Single wide, no sidewalk). 2nd floor den is a full private room with door and window. All applicants require credit Reports, Job Letters, Rental App.
Location
Province ON
County Halton
Area Ford
Rooms
Family Room No
Basement Unfinished
Kitchen 1
Separate Den/Office 1
Interior
Interior Features Other
Cooling Central Air
Fireplace No
Heat Source Gas
Exterior
Garage Private
Garage Spaces 2.0
Pool None
Waterfront No
Roof Type Shingles
Total Parking Spaces 3
Building
Foundation Poured Concrete
Listed by REVEL REALTY INC.


