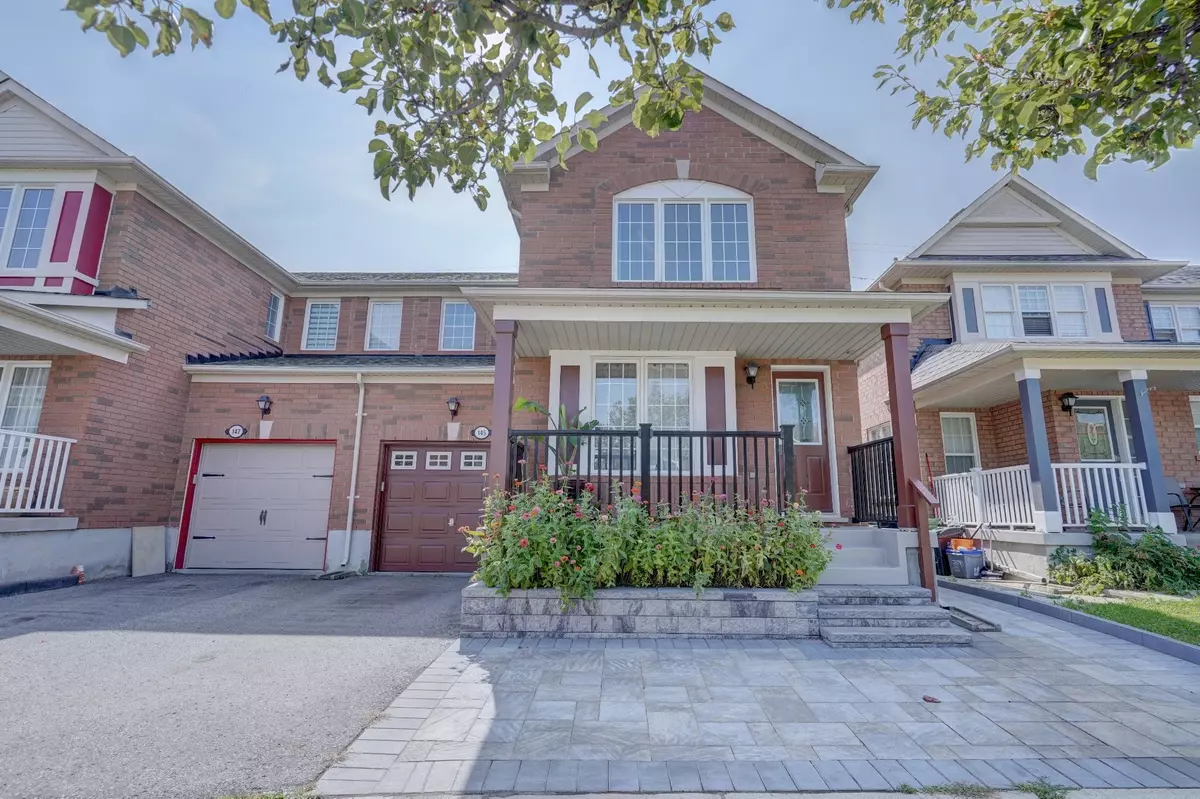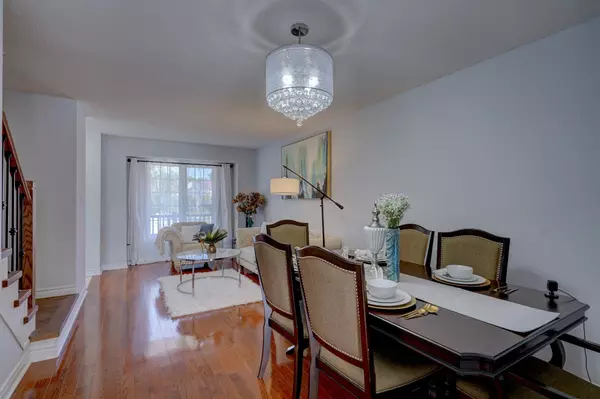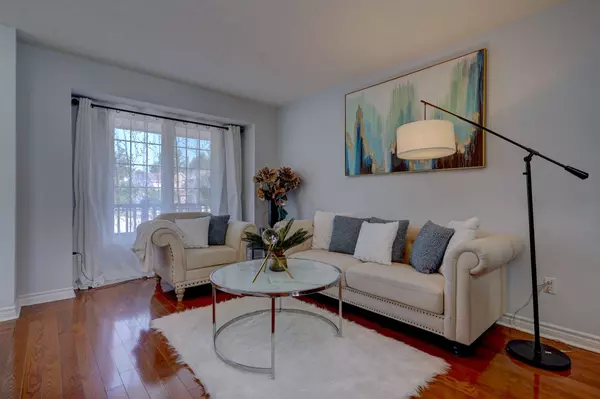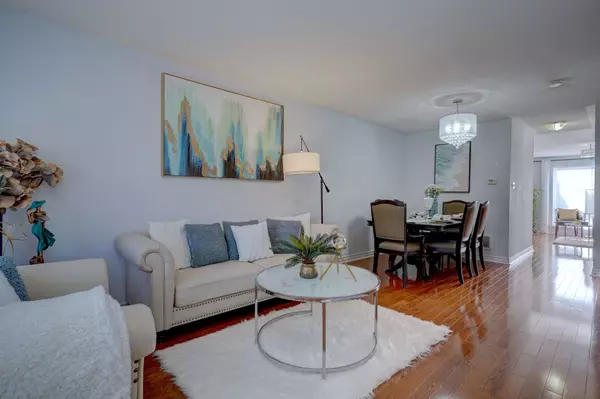
3 Beds
4 Baths
3 Beds
4 Baths
Key Details
Property Type Single Family Home
Sub Type Semi-Detached
Listing Status Active
Purchase Type For Sale
Approx. Sqft 1500-2000
MLS Listing ID E10428348
Style 2-Storey
Bedrooms 3
Annual Tax Amount $3,791
Tax Year 2024
Property Description
Location
Province ON
County Toronto
Area Rouge E11
Rooms
Family Room Yes
Basement Finished with Walk-Out, Separate Entrance
Kitchen 1
Separate Den/Office 1
Interior
Interior Features Ventilation System
Heating Yes
Cooling Central Air
Fireplace No
Heat Source Gas
Exterior
Exterior Feature Patio, Paved Yard, Porch
Garage Private
Garage Spaces 2.0
Pool None
Waterfront No
Waterfront Description None
View Garden, Meadow
Roof Type Asphalt Shingle
Topography Level
Total Parking Spaces 3
Building
Lot Description Irregular Lot
Foundation Poured Concrete
Others
Security Features Smoke Detector







