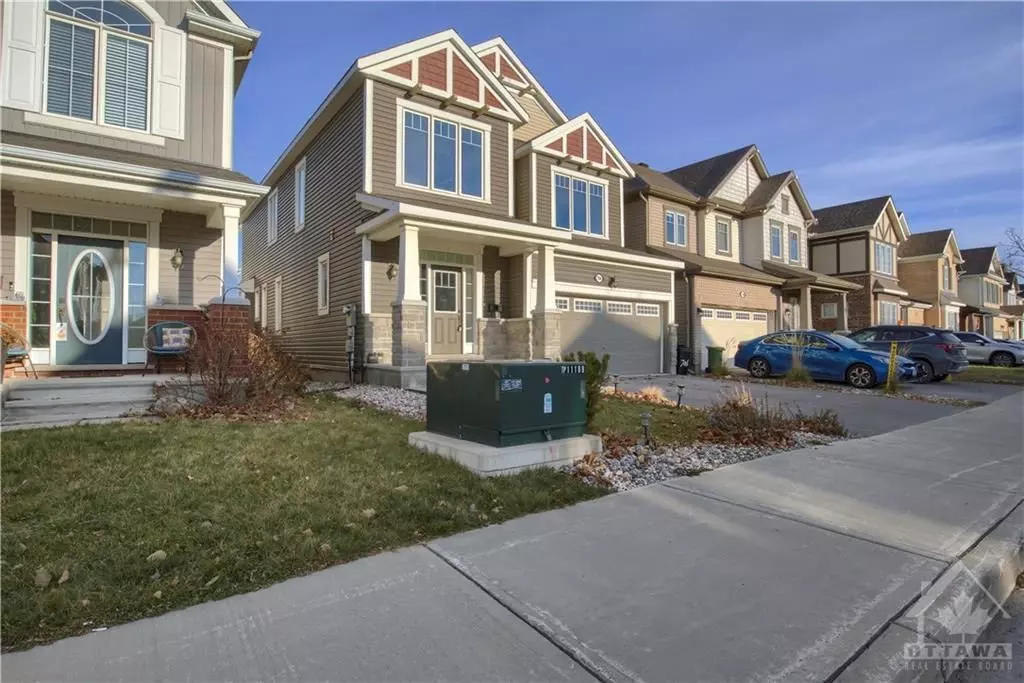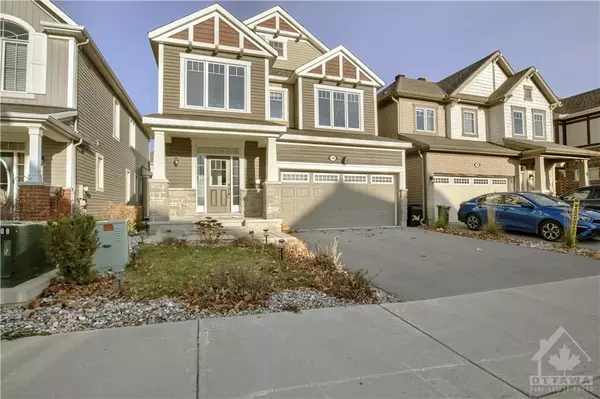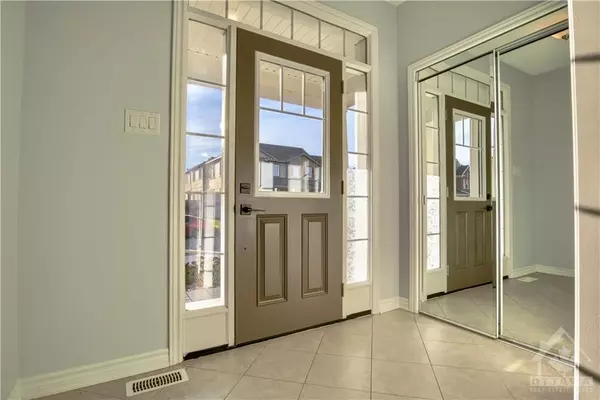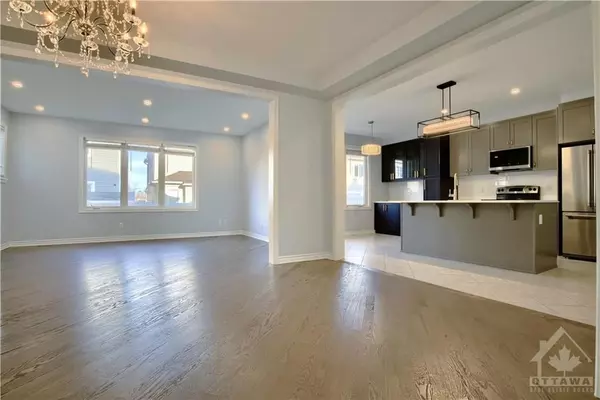REQUEST A TOUR
In-PersonVirtual Tour

$ 3,200
4 Beds
3 Baths
$ 3,200
4 Beds
3 Baths
Key Details
Property Type Single Family Home
Sub Type Detached
Listing Status Active
Purchase Type For Rent
MLS Listing ID X10428354
Style 2-Storey
Bedrooms 4
Property Description
Welcome to the Sycamore model by Mattamy! This Half Moon Bay home is boasting 4 bedrooms, 2.5 bathrooms, and a plethora of upgrades. As you step inside, you'll be greeted by the airy main-level ambiance, complete with soaring 9-foot ceilings. The inviting great room features a cozy gas fireplace, perfect for relaxing evenings. The dining room seamlessly flows into a chic kitchen equipped with stainless steel appliances, quartz counters, an island with seating, and a full walk-in pantry. The adjacent eating area leads out to a fenced backyard, ideal for enjoying the sunshine. Upstairs, you'll find a spacious primary suite with a luxurious 5-piece ensuite and walk-in closet. Three additional ample bedrooms await, two of which boast walk-in closets. Two bedrooms share a modernized bathroom, making mornings a breeze. The second-floor laundry room is conveniently located where it makes the most sense., Deposit: 6400, Flooring: Hardwood, Flooring: Ceramic, Flooring: Laminate
Location
Province ON
County Ottawa
Area 7711 - Barrhaven - Half Moon Bay
Rooms
Family Room No
Basement Full, Unfinished
Interior
Interior Features Unknown
Cooling Central Air
Fireplaces Type Natural Gas
Fireplace Yes
Heat Source Gas
Exterior
Garage Unknown
Pool None
Roof Type Unknown
Total Parking Spaces 4
Building
Unit Features Public Transit,Park,Fenced Yard
Others
Security Features Unknown
Pets Description Unknown
Listed by ROYAL LEPAGE TEAM REALTY







