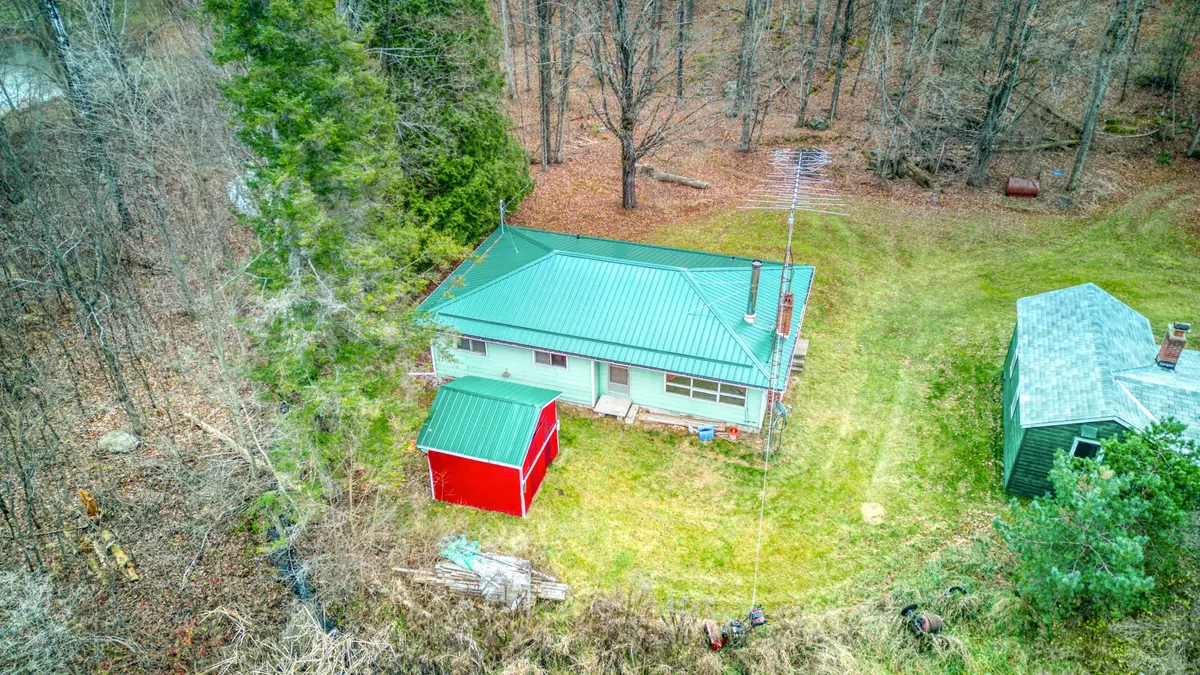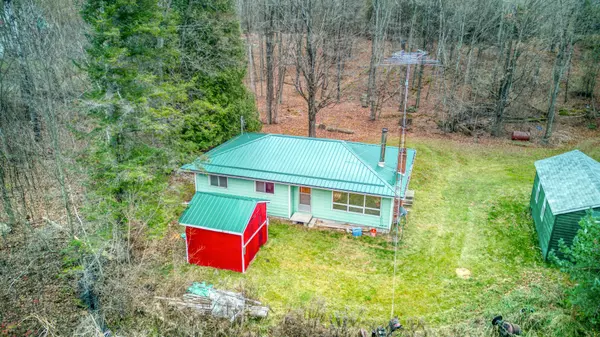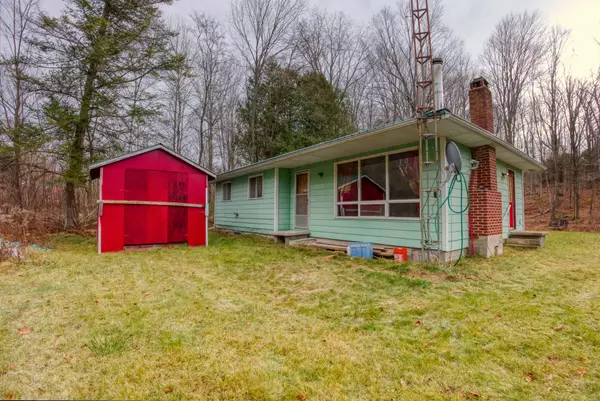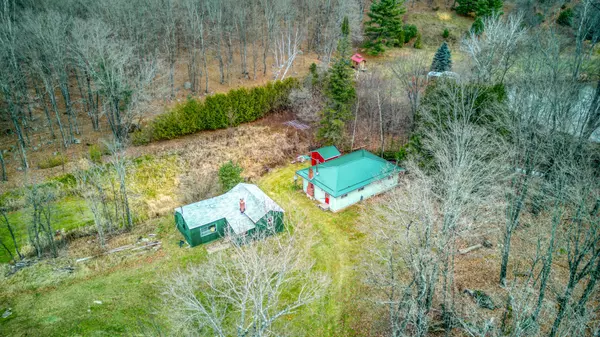
3 Beds
1 Bath
0.5 Acres Lot
3 Beds
1 Bath
0.5 Acres Lot
Key Details
Property Type Single Family Home
Sub Type Detached
Listing Status Active
Purchase Type For Sale
MLS Listing ID X10428373
Style Bungalow
Bedrooms 3
Annual Tax Amount $1,776
Tax Year 2024
Lot Size 0.500 Acres
Property Description
Location
Province ON
County Frontenac
Area Frontenac Centre
Rooms
Family Room No
Basement Crawl Space, Unfinished
Kitchen 1
Interior
Interior Features Generator - Partial, Primary Bedroom - Main Floor, Sump Pump, Water Heater Owned, Water Heater
Cooling None
Fireplaces Type Pellet Stove
Fireplace Yes
Heat Source Electric
Exterior
Exterior Feature Year Round Living
Garage Front Yard Parking, Right Of Way
Garage Spaces 6.0
Pool None
Waterfront No
Waterfront Description None
View Trees/Woods
Roof Type Metal,Shingles
Total Parking Spaces 6
Building
Foundation Block, Concrete Block







