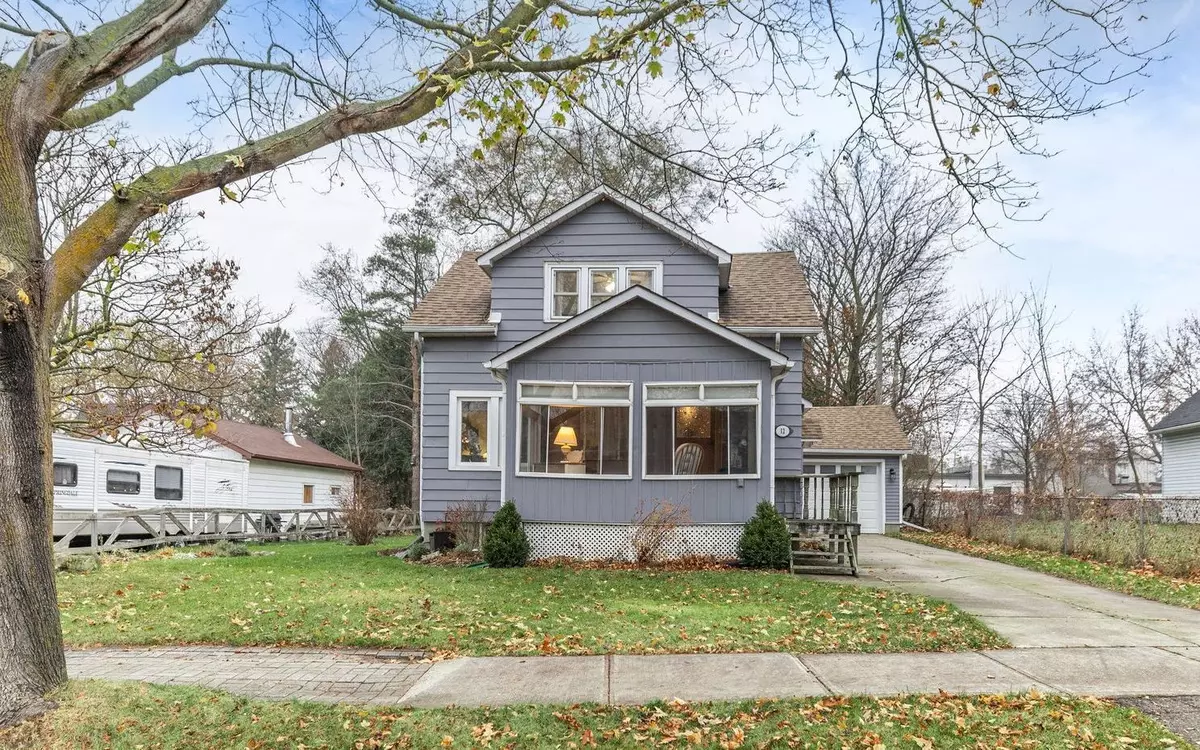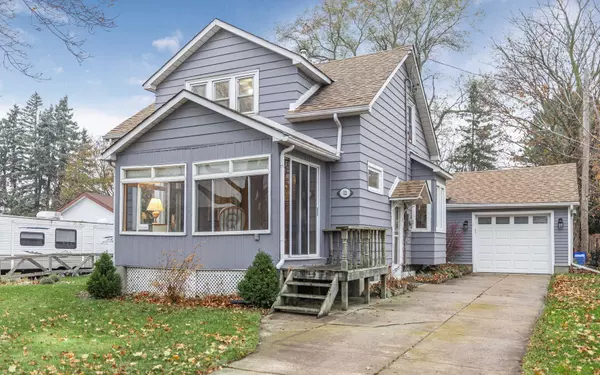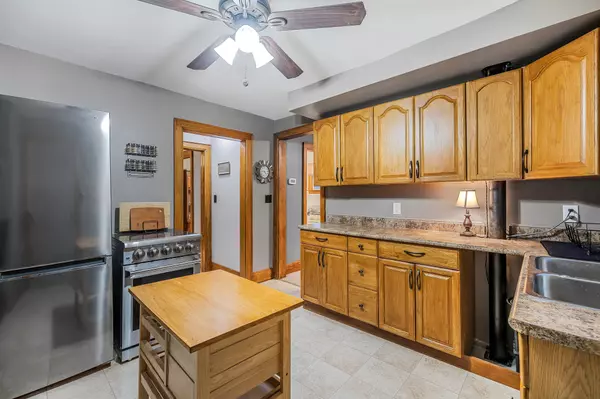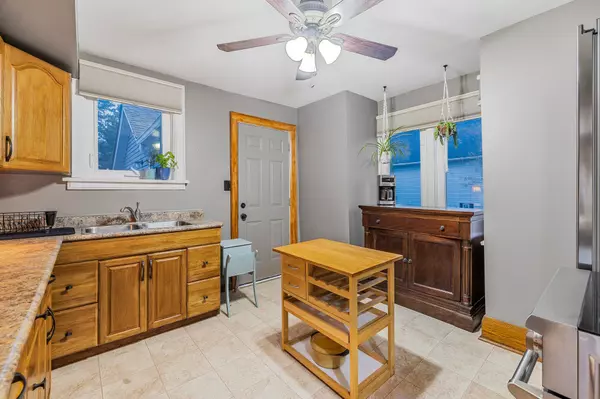REQUEST A TOUR
In-PersonVirtual Tour

$ 719,900
Est. payment | /mo
2 Beds
1 Bath
$ 719,900
Est. payment | /mo
2 Beds
1 Bath
Key Details
Property Type Single Family Home
Sub Type Detached
Listing Status Active
Purchase Type For Sale
MLS Listing ID N10428404
Style 2-Storey
Bedrooms 2
Annual Tax Amount $3,777
Tax Year 2024
Property Description
Discover this charming two-story detached home, an ideal choice for first-time buyers or those looking to downsize. Nestled in a mature neighborhood, this character-rich century home boasts original wood details, casings, baseboards, and wood floors under the carpet. With two spacious bedrooms, a large lot, and a massive backyard featuring mature trees and perennial gardens, this property offers a perfect blend of comfort and outdoor space. The home features a sun-filled three-season sunroom, a separate dining area, and an oak kitchen with ample cabinet space. Step out onto the large rear deck, perfect for entertaining or enjoying quiet moments surrounded by nature. Additional highlights include a concrete driveway, an attached garage with a rear mudroom entrance, and a full unfinished basement with laundry, mechanicals, and open recreation potential. Located just steps from the picturesque Tottenham Pond, the Trans Canada Trail, and the heart of downtown, you'll enjoy walking distance to shops, restaurants, and amenities. This home offers the perfect balance of convenience, charm, and outdoor living.
Location
Province ON
County Simcoe
Area Tottenham
Rooms
Family Room No
Basement Unfinished, Full
Kitchen 1
Interior
Interior Features Water Heater Owned
Cooling Central Air
Fireplace No
Heat Source Gas
Exterior
Exterior Feature Deck, Porch Enclosed
Garage Private
Garage Spaces 4.0
Pool None
Waterfront No
View Pond
Roof Type Asphalt Shingle
Total Parking Spaces 5
Building
Unit Features Greenbelt/Conservation,Lake/Pond,Rec./Commun.Centre
Foundation Poured Concrete
Listed by CENTURY 21 HERITAGE GROUP LTD.







