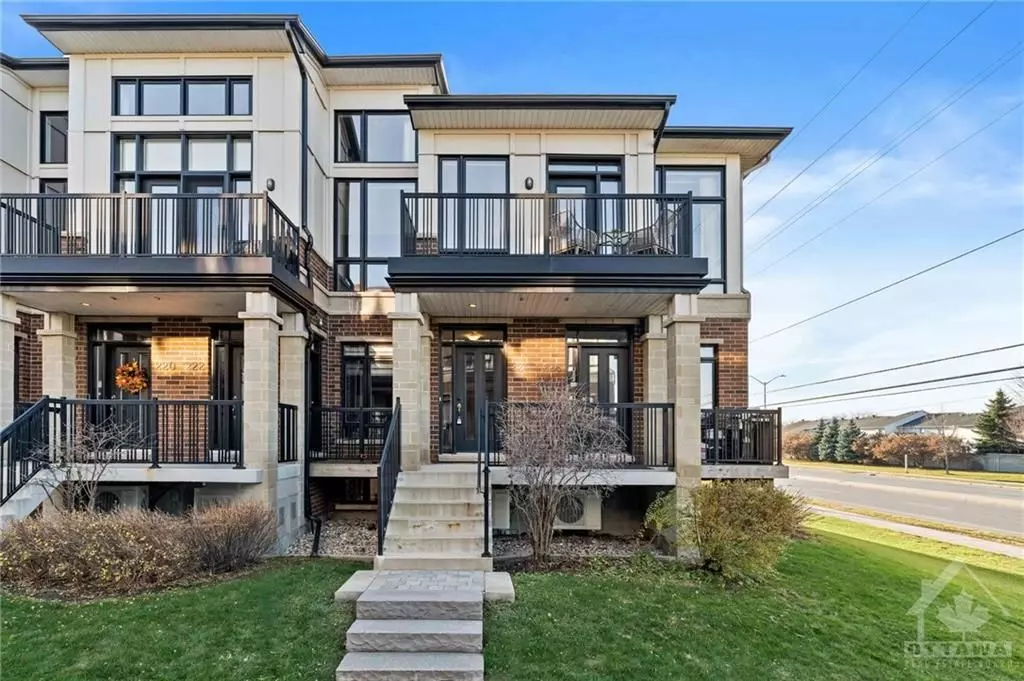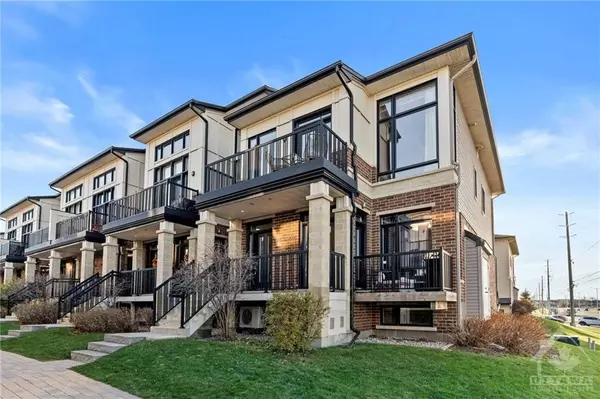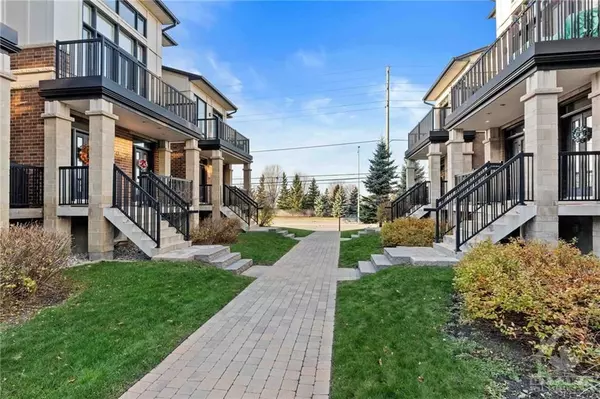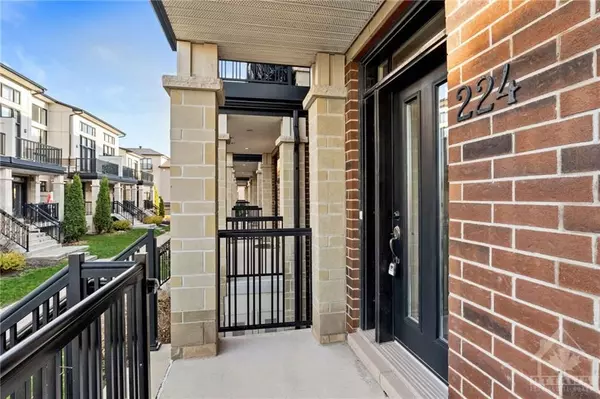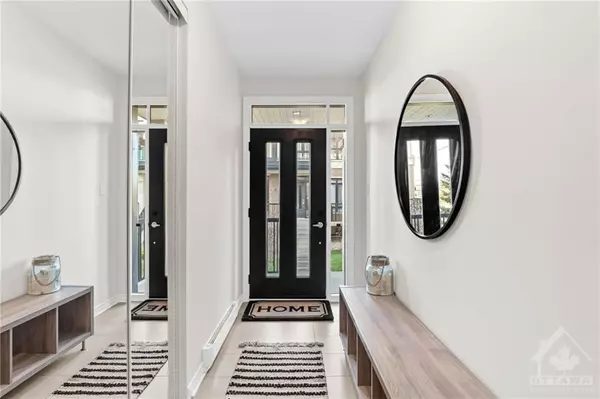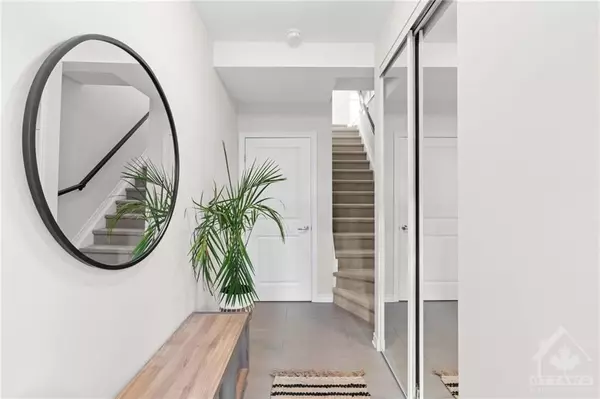REQUEST A TOUR
In-PersonVirtual Tour

$ 449,900
2 Beds
1 Bath
$ 449,900
2 Beds
1 Bath
Key Details
Property Type Condo
Sub Type Condo Apartment
Listing Status Active
Purchase Type For Rent
MLS Listing ID X10428714
Style 2-Storey
Bedrooms 2
HOA Fees $295
Annual Tax Amount $3,139
Tax Year 2024
Property Description
Stylish and impeccably maintained, this upper-unit stacked condo seamlessly blends modern elegance with everyday functionality. Featuring 2 bright bedrooms, including a primary with a walk-in closet, and a luxurious 4-piece bathroom, this home exudes comfort and style. The magazine-worthy kitchen is a showstopper, featuring a massive island, stainless steel appliances, and ample storage, perfect for both cooking and entertaining. Large windows and 11 foot high ceilings flood the open concept living space with natural light, creating a warm and inviting atmosphere. Enjoy added conveniences like a single-car garage and a private balcony, ideal for relaxing and enjoying some fresh air. Perfectly situated near public transit/LRT, shops, parks, and recreation, this home is an ideal choice for those seeking convenience without compromising on style., Flooring: Tile, Flooring: Hardwood, Flooring: Carpet Wall To Wall
Location
Province ON
County Ottawa
Area 2602 - Riverside South/Gloucester Glen
Rooms
Family Room No
Basement None, None
Interior
Interior Features Unknown
Cooling Central Air
Heat Source Gas
Exterior
Garage Inside Entry
Pool None
Roof Type Asphalt Shingle
Total Parking Spaces 2
Building
Unit Features Public Transit,Park
Foundation Concrete
Others
Security Features Unknown
Pets Description Yes
Listed by ROYAL LEPAGE TEAM REALTY ADAM MILLS


