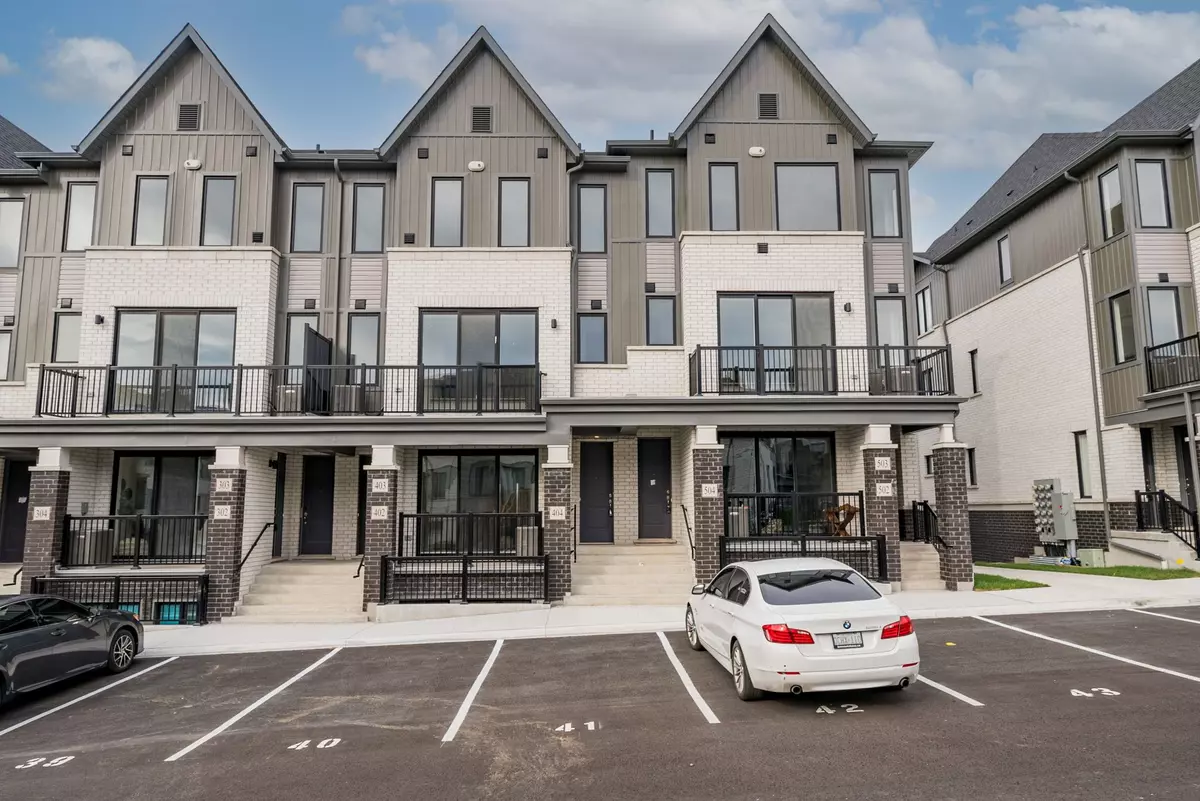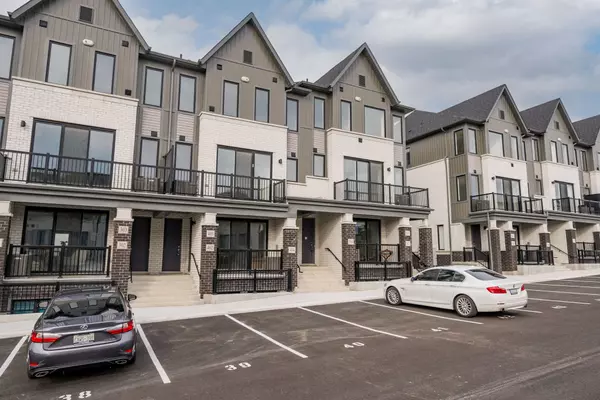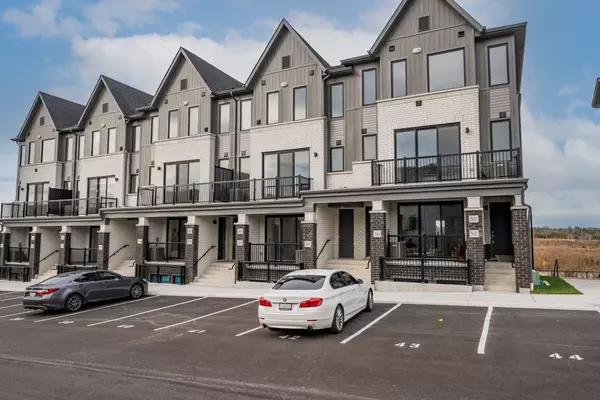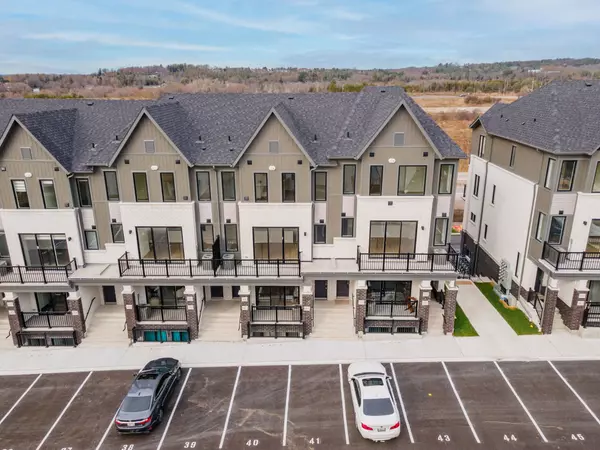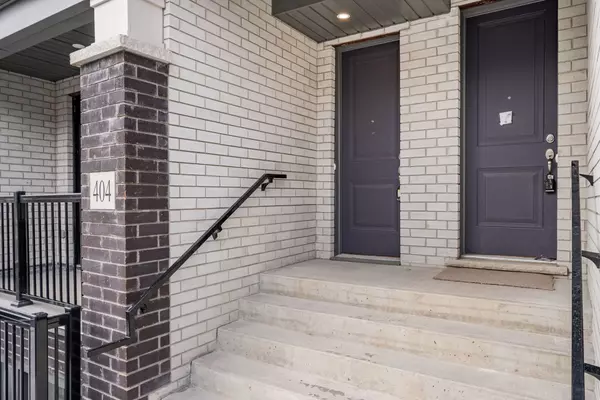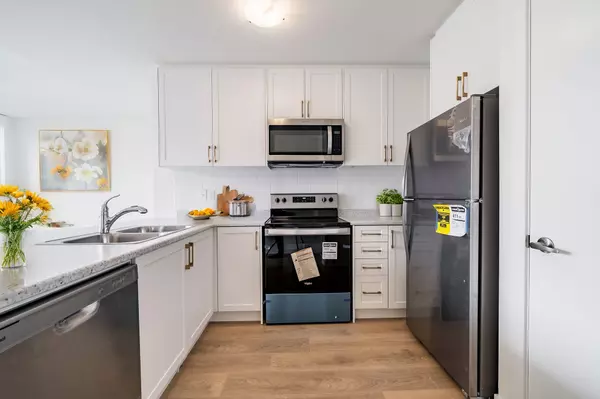REQUEST A TOUR
In-PersonVirtual Tour

$ 617,800
Est. payment | /mo
2 Beds
2 Baths
$ 617,800
Est. payment | /mo
2 Beds
2 Baths
Key Details
Property Type Condo
Sub Type Condo Townhouse
Listing Status Active
Purchase Type For Sale
Approx. Sqft 1000-1199
MLS Listing ID X10428722
Style Stacked Townhouse
Bedrooms 2
HOA Fees $268
Tax Year 2024
Property Description
Welcome Home - Brand New Condo Townhouse in Cobourg A Modern Retreat Awaits! Discover the epitome of modern living with this newly built 2-bedroom, 2-bathroom condo townhouse in the heart of Cobourg! Spanning 1,021 sq. ft., this sunlit home is perfect for first-time buyers or anyone seeking a chic, low-maintenance lifestyle. Step into a beautifully designed open-concept layout that boasts abundant natural light and premium finishes throughout. The stylish kitchen is the heart of the home, equipped with stainless steel appliances and a spacious center island ideal for cooking, entertaining, or enjoying casual meals. The bright and airy living area flows seamlessly to a cozy front patio, perfect for morning coffee or unwinding in the evening. Nestled just minutes from Cobourg Beach, this home offers easy access to the best of Cobourgs downtown charm boutique shops, cafes, and restaurants are all nearby, with convenient highway access for effortless commuting. Embrace the opportunity to start fresh or simplify your lifestyle in this beautifully crafted home in a vibrant community. No Disappoints here !! Come experience all this exceptional property has to offer!
Location
Province ON
County Northumberland
Area Cobourg
Rooms
Family Room No
Basement None
Kitchen 1
Interior
Interior Features Storage
Cooling Central Air
Fireplace No
Heat Source Gas
Exterior
Garage Surface
Waterfront No
View Hills
Total Parking Spaces 1
Building
Story Main
Unit Features Waterfront,Beach,School,Hospital
Locker None
Others
Pets Description Restricted
Listed by SUTTON GROUP-HERITAGE REALTY INC.


