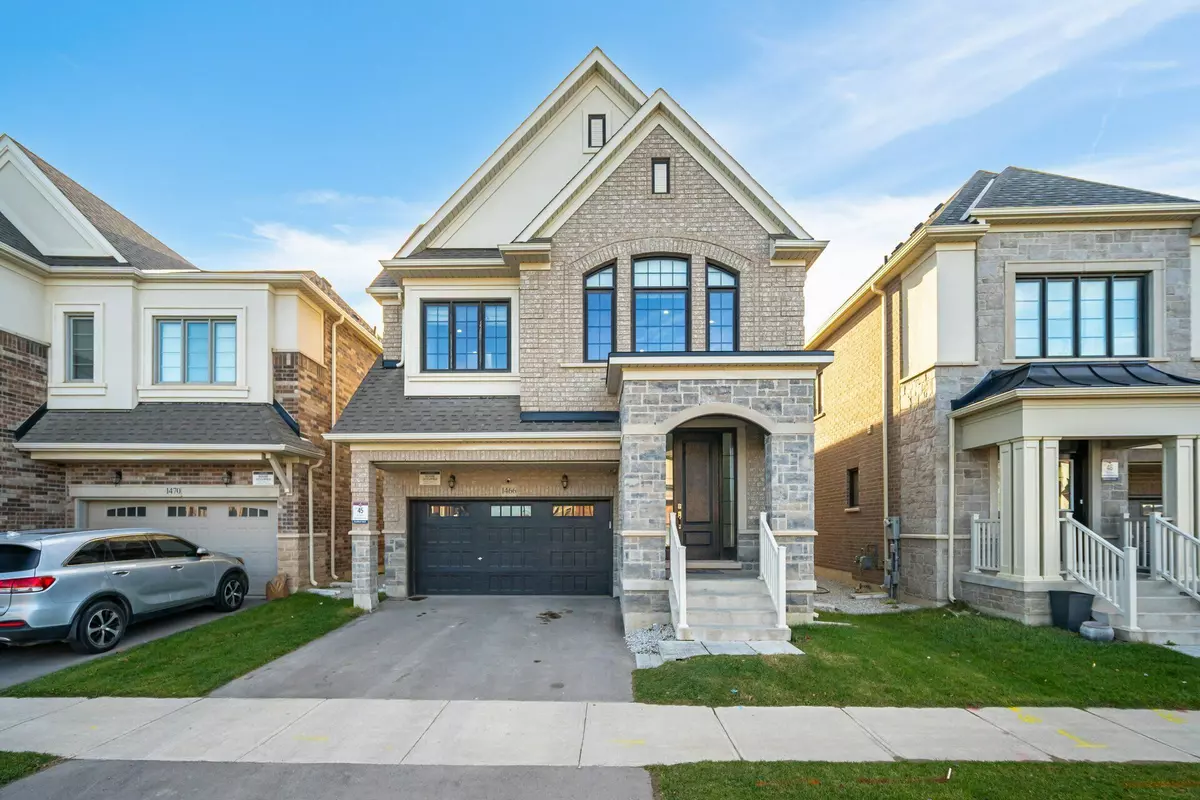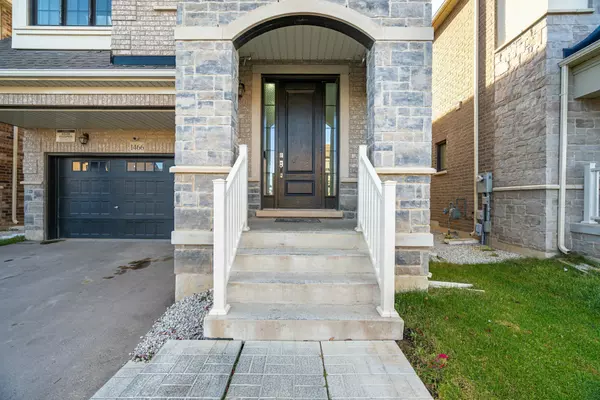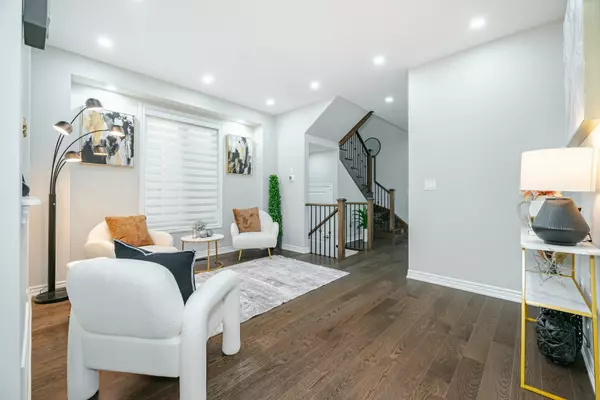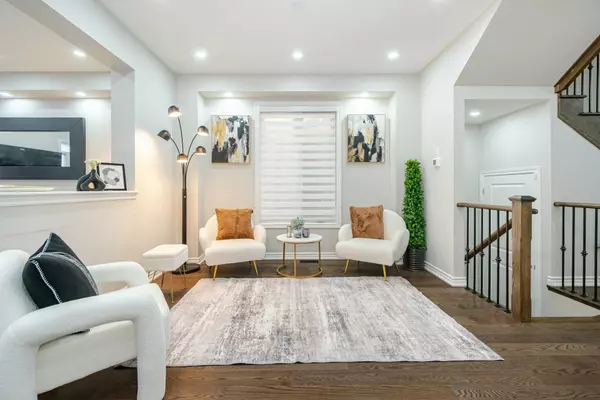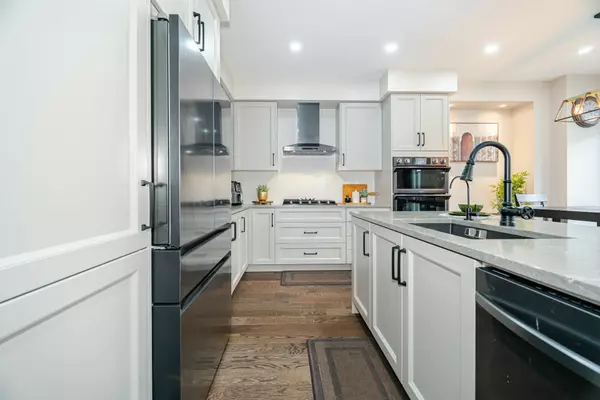REQUEST A TOUR
In-PersonVirtual Tour

$ 1,599,900
Est. payment | /mo
4 Beds
5 Baths
$ 1,599,900
Est. payment | /mo
4 Beds
5 Baths
Key Details
Property Type Single Family Home
Sub Type Detached
Listing Status Active
Purchase Type For Sale
Approx. Sqft 2500-3000
MLS Listing ID W10428950
Style 2-Storey
Bedrooms 4
Annual Tax Amount $5,405
Tax Year 2024
Property Description
**Step Into This Detached Property In The High Demand Area Of Milton With Brick And Stone Exterior *This Home Is Beautifully Designed And Spacious With Potlights, Designer Paint, And Hardwood Flooring Throughout. The Main Level Is Bright And Welcoming, With Potlights And Zebra Blinds That Allow For Effortless Control Of Natural Light. The Living Room And Family Room Are Generously Sized, Overlooking Each Other With A Partition Wall That Provides Privacy While Featuring An Open Window For Decorative Purposes. The Kitchen Is Elegantly Designed With Modern Finishes, Including Quartz Countertops And Tall Designer Grey Cabinets. Brand New High-End Stainless Steel Appliances Include A Range Hood, Stove, Fridge, Dishwasher, Built-In Oven, And Microwave. A Spacious Breakfast Area, Complemented By A Custom Chandelier And A Large Window With Views Of The Backyard. The Living Room Features Pot Lights, A Patio Door Leading To The Backyard, And A Fireplace With Marble Detailing, Creating A Warm And Inviting Atmosphere. The Stairs Leading To The Second Floor Are Finished In Hardwood With Sleek Metal Pickets. Upstairs, The Home Offers Four Spacious Bedrooms, Each With Pot Lights, Ample Closet Space And Large Windows. The Primary Bedroom Is A Comfortable Retreat, Featuring Pot Lights, Large Windows, And A 4-Piece Ensuite With A Standing Shower And Tub. The Second Bedroom Includes A 3 Piece Ensuite. Additionally, A Conveniently Located Laundry Room Upstairs Is Equipped With A Sink And Cabinet Storage. A Separate Entrance Leads To The Fully Finished Legal Basement Complete With Hardwood Floors, Pot Lights, A Kitchen With Quartz Countertop, Cabinets, A Stove, And Laundry Facilities. The Basement Also Features A Bright Breakfast Area With Above-Grade Windows, Three Good-Sized Bedrooms, And Two Bathrooms. One Of The Bedrooms Includes A 3 Piece Ensuite. This Home Offers Exceptional Functionality And Style, Making It An Ideal Choice For Families Seeking Comfort And Modern Convenience**
Location
Province ON
County Halton
Area Walker
Rooms
Family Room Yes
Basement Apartment, Separate Entrance
Kitchen 2
Separate Den/Office 3
Interior
Interior Features Other
Cooling Central Air
Fireplace Yes
Heat Source Gas
Exterior
Garage Other
Garage Spaces 1.0
Pool None
Waterfront No
Roof Type Asphalt Shingle
Total Parking Spaces 2
Building
Foundation Brick, Block
Listed by SHAHID KHAWAJA REAL ESTATE INC.


