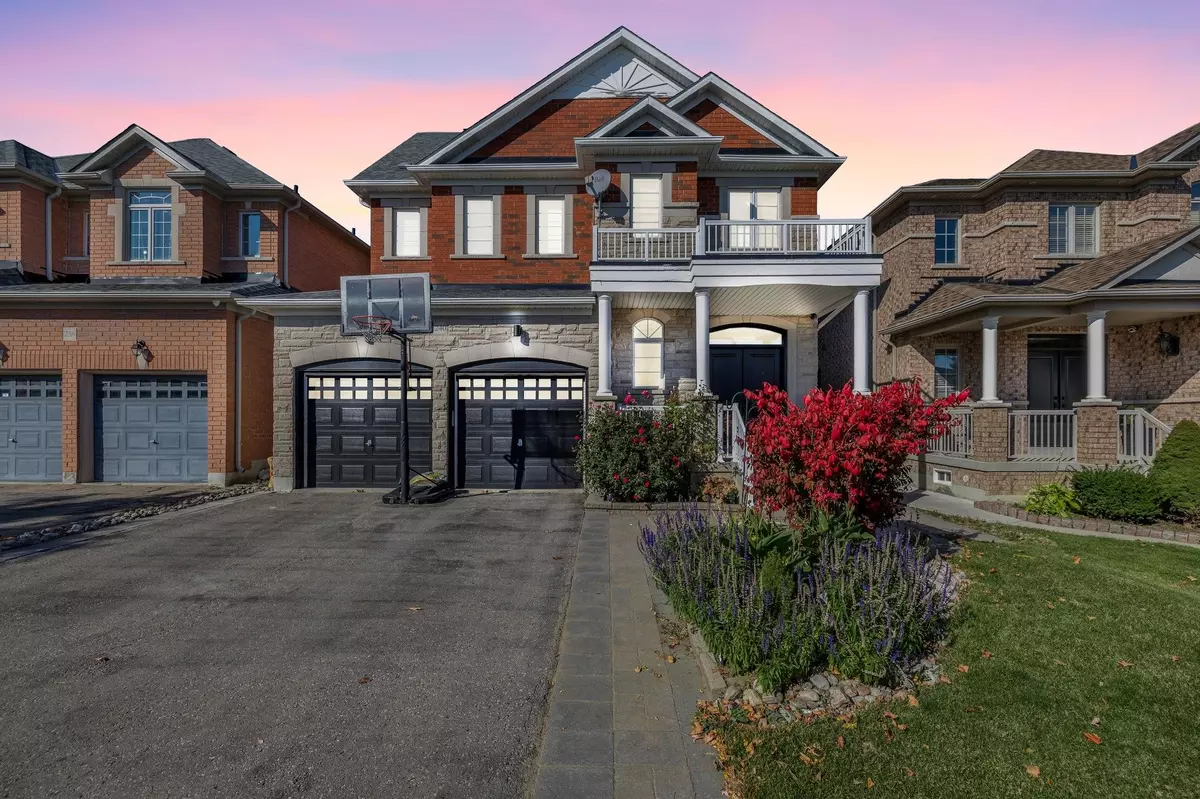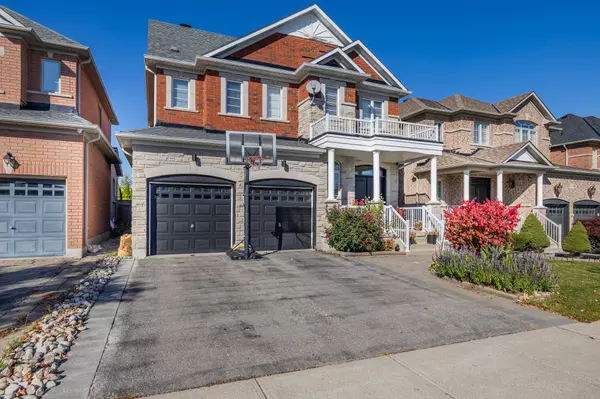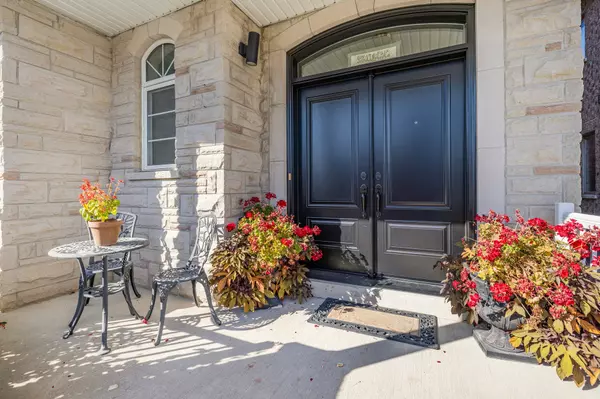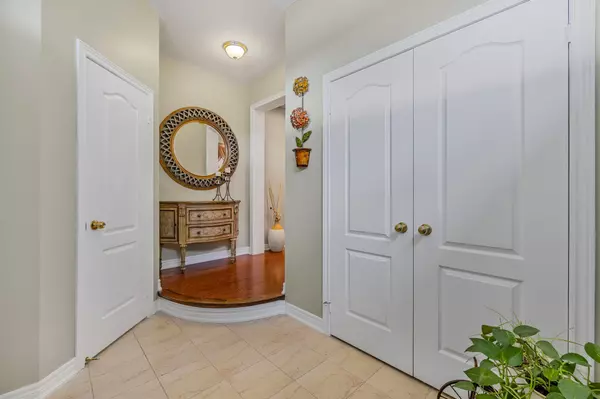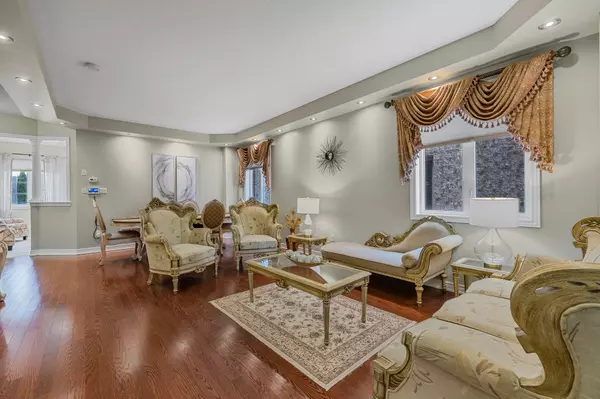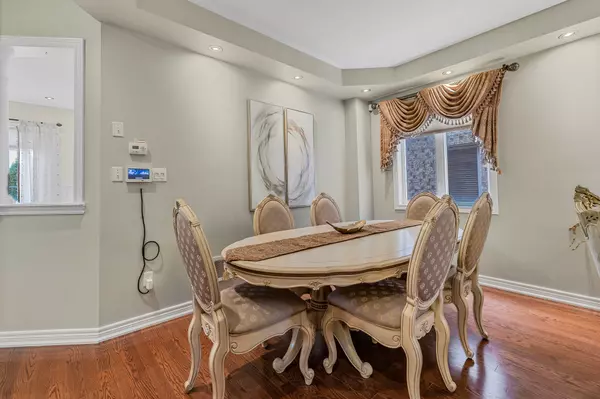REQUEST A TOUR
In-PersonVirtual Tour

$ 1,659,000
Est. payment | /mo
4 Beds
5 Baths
$ 1,659,000
Est. payment | /mo
4 Beds
5 Baths
Key Details
Property Type Single Family Home
Sub Type Detached
Listing Status Active
Purchase Type For Sale
Approx. Sqft 2500-3000
MLS Listing ID N10429117
Style 2-Storey
Bedrooms 4
Annual Tax Amount $6,876
Tax Year 2024
Property Description
Welcome Home to 240 Borealis Ave! this Spacious Bright 4 Bedroom 5 Bathroom family home is located on a Premium lot, Backing on a Park. With Many outstanding Features and Upgrades, Such as 9 Ceiling on the main floor, 3 Full Bathrooms on the second floor!, Generous bedroom sizes, hardwood flooring on the main floor, a family friendly open concept layout, A Gourmet Kitchen with centre Island, A Finished basement ( 2018) perfect as an In-law/ Teenager suite including a bedroom/ Walk-in closet and a 3 pc ensuite, It is easy to fall in love with this house! Enjoy, unwind and Entertain in your own private backyard facing the Park. Roof (2020), A/C (2022) Front door (2024). Walking distance to Schools and Parks, including the New Dr. G.W. Williams Secondary School with an IB Program! ( Scheduled to Open in 2025), 5 min to GO and 404! This house is an amazing opportunity For Families looking to live in a Beautiful home surrounded by convenient amenities. Shows Pride of Ownership!
Location
Province ON
County York
Area Bayview Northeast
Rooms
Family Room Yes
Basement Finished
Kitchen 1
Separate Den/Office 1
Interior
Interior Features Other
Cooling Central Air
Fireplace Yes
Heat Source Gas
Exterior
Garage Available
Garage Spaces 2.0
Pool None
Waterfront No
Roof Type Asphalt Shingle
Total Parking Spaces 4
Building
Unit Features Park,Public Transit,School
Foundation Concrete
Listed by RE/MAX HALLMARK YORK GROUP REALTY LTD.


