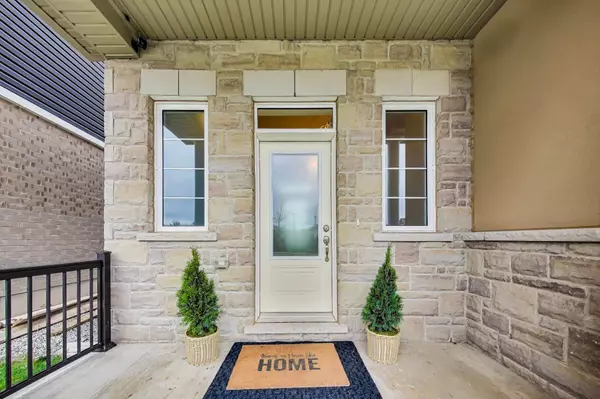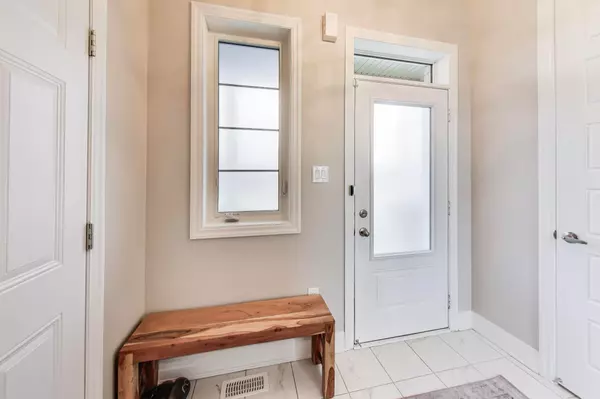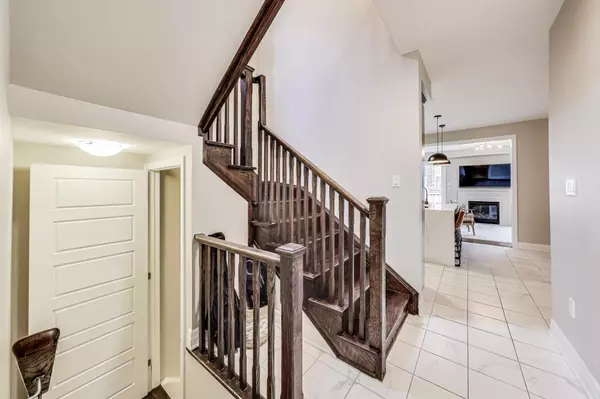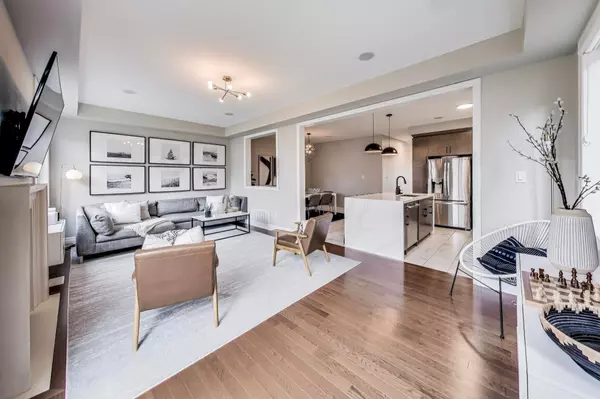
4 Beds
3 Baths
4 Beds
3 Baths
Key Details
Property Type Single Family Home
Sub Type Detached
Listing Status Active
Purchase Type For Sale
Approx. Sqft 1500-2000
MLS Listing ID W10429750
Style 2-Storey
Bedrooms 4
Annual Tax Amount $4,262
Tax Year 2024
Property Description
Location
Province ON
County Halton
Area Cobban
Rooms
Family Room Yes
Basement Finished
Kitchen 1
Interior
Interior Features Auto Garage Door Remote, Carpet Free, Floor Drain, Guest Accommodations, On Demand Water Heater, Storage, Sump Pump
Cooling Central Air
Fireplaces Type Natural Gas
Fireplace Yes
Heat Source Gas
Exterior
Garage Private
Garage Spaces 1.0
Pool None
Waterfront No
Waterfront Description None
View Clear
Roof Type Shingles
Total Parking Spaces 2
Building
Unit Features Clear View,Fenced Yard,Park,Place Of Worship,Public Transit,School
Foundation Concrete Block
Others
Security Features Carbon Monoxide Detectors,Smoke Detector







