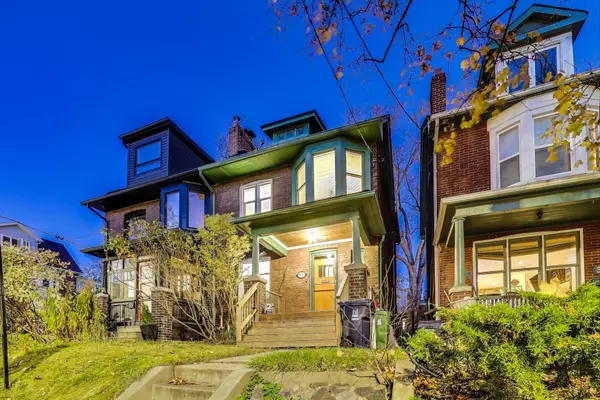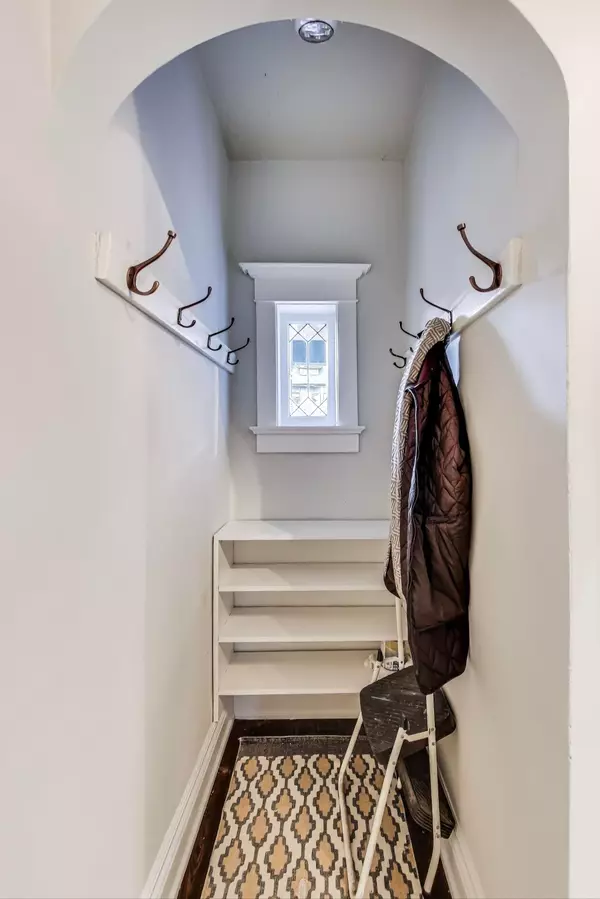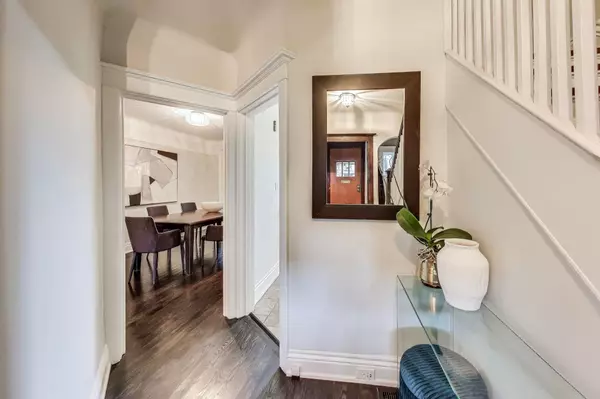REQUEST A TOUR
In-PersonVirtual Tour

$ 1,299,999
Est. payment | /mo
3 Beds
2 Baths
$ 1,299,999
Est. payment | /mo
3 Beds
2 Baths
Key Details
Property Type Single Family Home
Sub Type Semi-Detached
Listing Status Active
Purchase Type For Sale
Approx. Sqft 1500-2000
MLS Listing ID E10430505
Style 2-Storey
Bedrooms 3
Annual Tax Amount $7,324
Tax Year 2024
Property Description
Discover the warmth and character of this beloved family home nestled in the heart of North Riverdale on picturesque Hampton Avenue. Step inside to find a beautifully crafted space where classic charm meets modern comfort. Imagine cozy evenings by your real wood-burning fireplace, set against the backdrop of 9-foot ceilings, original mouldings, and high baseboards that add timeless elegance throughout. With abundant natural light streaming in, every corner of this home feels bright and inviting. The spacious layout includes three generously sized bedrooms, perfect for family living, and two thoughtfully updated bathrooms. Downstairs, a versatile rec room offers the ideal space for play, hobbies, or a cozy movie night. Out back, enjoy your own peaceful retreat: a large, private backyard thats perfect for gardening, outdoor dining, or simply unwinding in a serene setting. This home is more than just a place to live, its a place to make memories!
Location
Province ON
County Toronto
Area North Riverdale
Rooms
Family Room No
Basement Finished with Walk-Out
Kitchen 1
Interior
Interior Features None
Cooling None
Fireplaces Type Family Room, Wood
Fireplace Yes
Heat Source Gas
Exterior
Exterior Feature Patio, Landscaped, Deck, Privacy
Garage None
Pool None
Waterfront No
Roof Type Shingles
Building
Unit Features Fenced Yard,Hospital,Park,Place Of Worship,Public Transit,School
Foundation Brick
Listed by SAGE REAL ESTATE LIMITED







