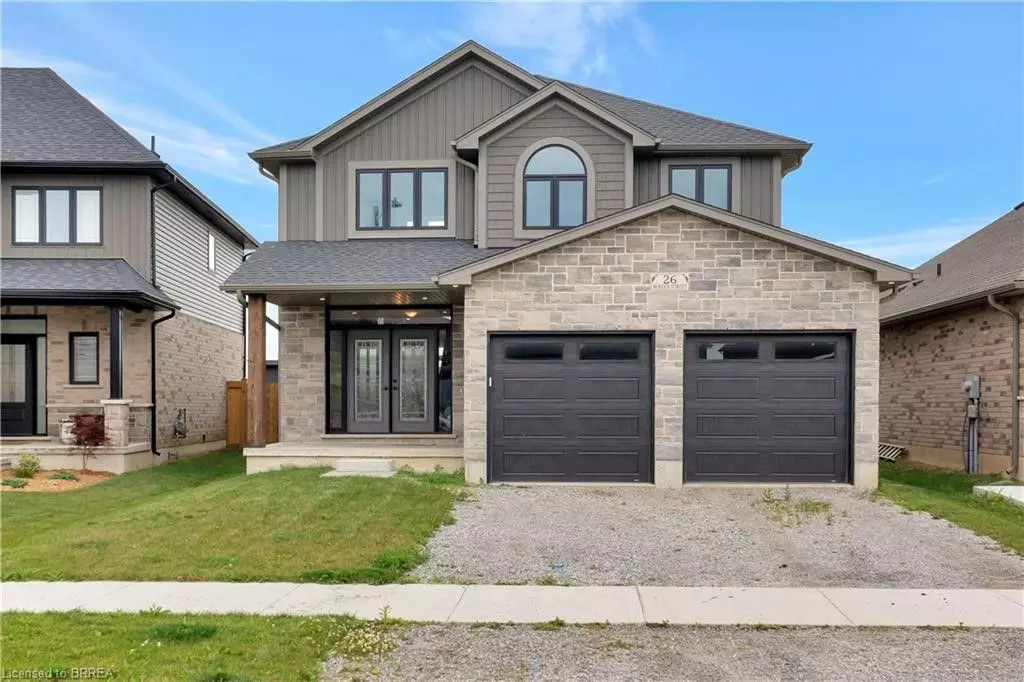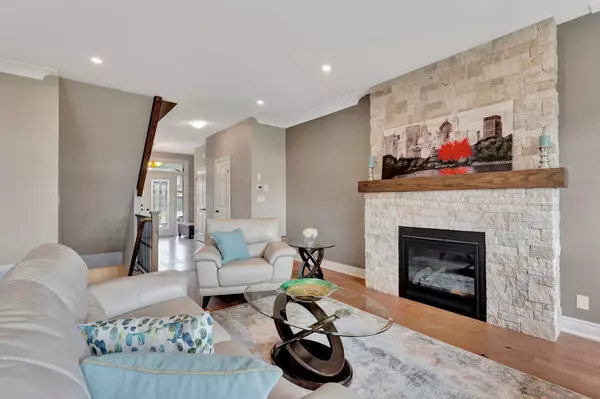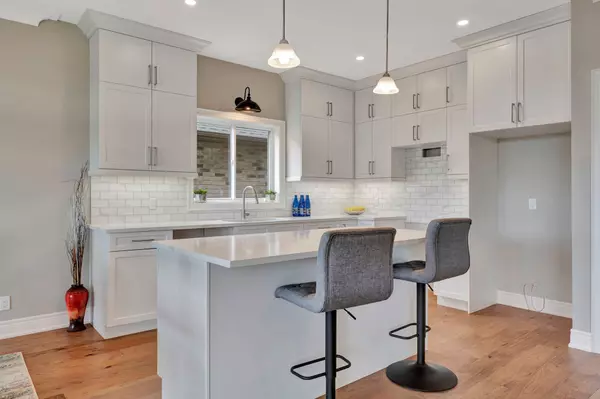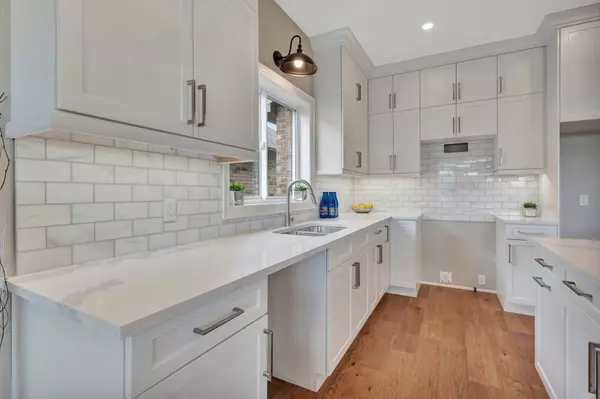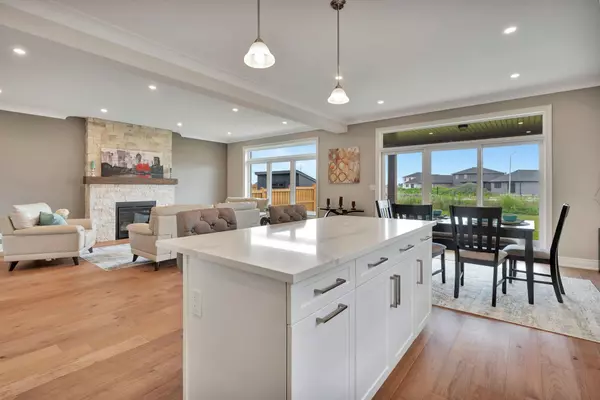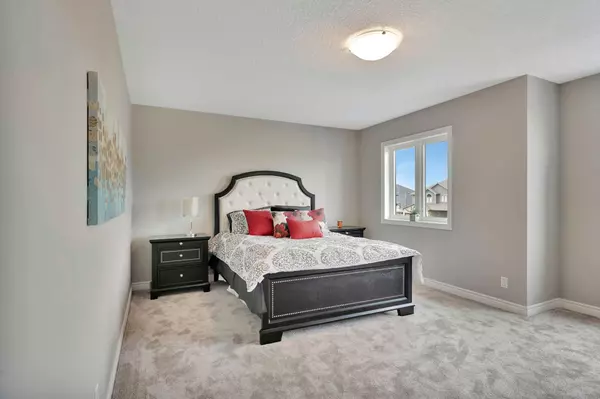REQUEST A TOUR
In-PersonVirtual Tour

$ 944,576
Est. payment | /mo
4 Beds
4 Baths
$ 944,576
Est. payment | /mo
4 Beds
4 Baths
Key Details
Property Type Single Family Home
Sub Type Detached
Listing Status Active
Purchase Type For Sale
Approx. Sqft 2000-2500
MLS Listing ID X10430503
Style 2-Storey
Bedrooms 4
Tax Year 2024
Property Description
"The Sequoia" from Willik Homes Ltd, a 2166 sq-ft, 2-storey, 4-bedroom in the picturesque Jarvis Meadows. The open-concept layout welcomes you with a large windows and 9 patio door that fills the space with natural light. This sets the stage for seamless entertaining and quality time with loved ones. Extend your living experience outdoors to the generously sized covered back deck, a perfect setting for outdoor relaxation and entertainment. Whether sipping morning coffee or hosting a summer barbecue, this space enhances the overall charm of the home. Retreat to the primary suite at the end of the day a sanctuary designed for comfort and relaxation. A large walk-in closet ensures ample storage, while the ensuite bathroom dual sinks, quartz counters, and a beautifully tiled walk-in shower, offering a spa-like experience. Meticulous attention to detail and quality craftsmanship define The Sequoia, showcasing the Willik Homes Ltd. commitment to blending style with functionality. This house awaits the right family to call it home!
Location
Province ON
County Haldimand
Zoning R1-B (H)
Rooms
Family Room No
Basement Full, Finished
Kitchen 1
Interior
Interior Features Air Exchanger, Auto Garage Door Remote, ERV/HRV, On Demand Water Heater, Sump Pump
Cooling Central Air
Inclusions Carbon monoxide detector, garage door opener, smoke detector.
Exterior
Garage Private Double
Garage Spaces 6.0
Pool None
Roof Type Asphalt Shingle
Total Parking Spaces 6
Building
Foundation Concrete Block
Listed by Pay It Forward Realty, Brokerage


