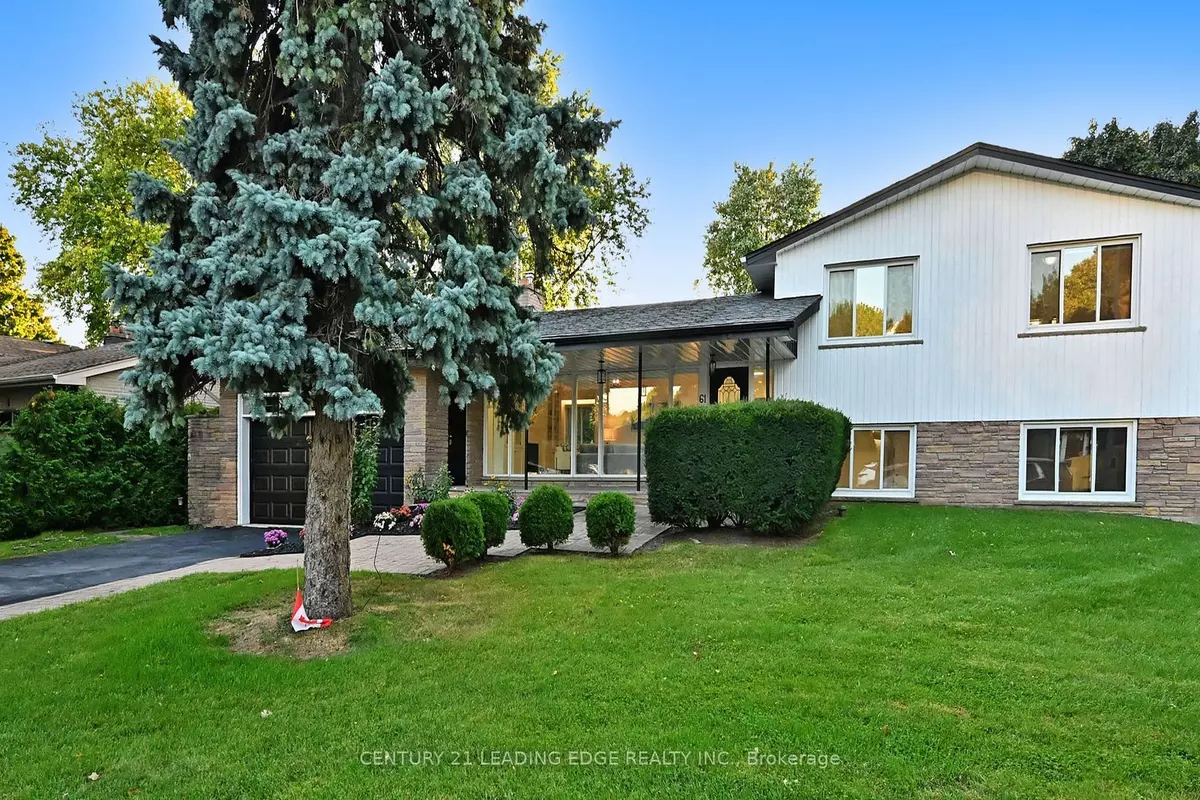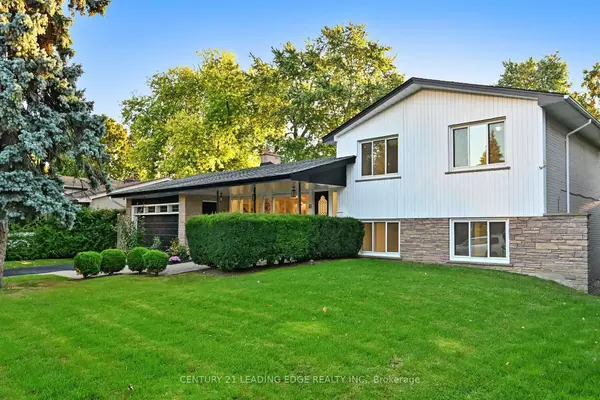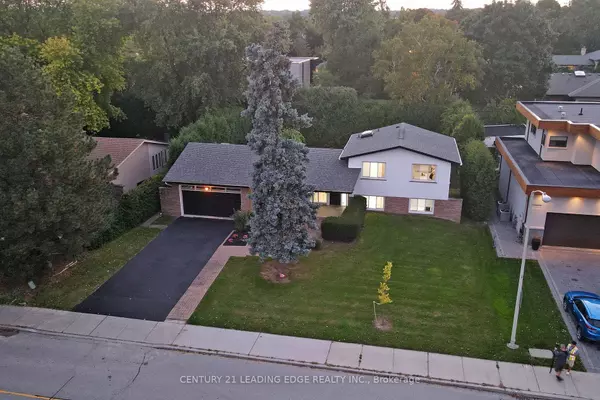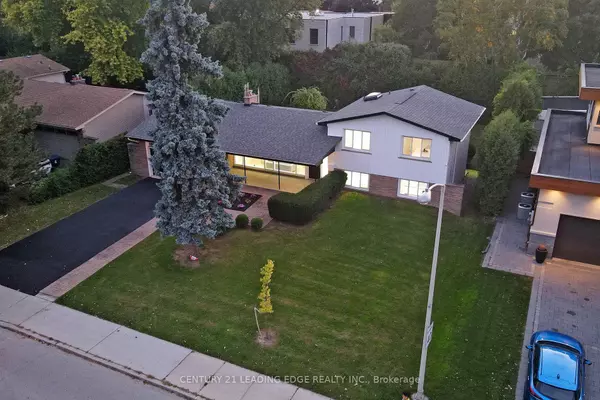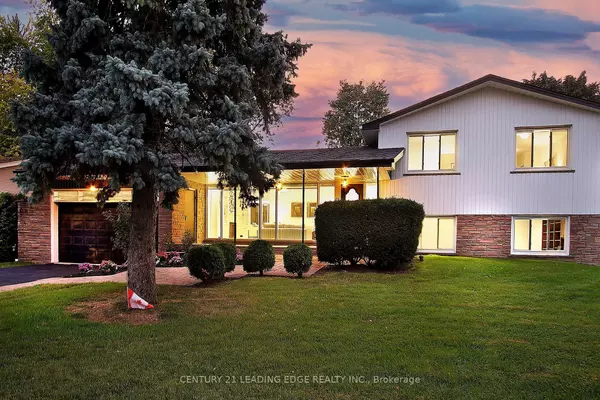REQUEST A TOUR
In-PersonVirtual Tour

$ 2,489,000
Est. payment | /mo
5 Beds
3 Baths
$ 2,489,000
Est. payment | /mo
5 Beds
3 Baths
Key Details
Property Type Single Family Home
Sub Type Detached
Listing Status Active
Purchase Type For Sale
MLS Listing ID C10430576
Style Sidesplit 4
Bedrooms 5
Annual Tax Amount $9,281
Tax Year 2023
Property Description
Client RemarksLocation, Location, Location! This stunning 4-level solid brick and stone sidesplit 5 bedroom home, well renovated, is nestled in the highly sought-after Parkwoods Donalda neighborhood. Set on a generous 85x125 ft lot, this premium property is surrounded by exquisite, newly constructed multi-million dollar homes, offering future potential for building your dream home (Permit Ready, please see attached for more details.). Situated just steps from the prestigious Donalda Golf and Country Club, this prime location boasts access to top-rated schools, including Three Valleys Primary School with its gifted program. Enjoy the outdoors with nearby parks, nature trails, and tennis courts. Convenient TTC access and proximity to major highways (401, DVP, 404) make commuting a breeze. Whether you envision building your dream home, making a strategic investment, or moving in to enjoy this beautiful home with the privacy and serenity of the backyard and the vicinity of the nearby park and amenities, this is an opportunity not to be missed. Secure this premium lot in a desirable area today!
Location
Province ON
County Toronto
Area Parkwoods-Donalda
Rooms
Family Room Yes
Basement Finished
Kitchen 1
Interior
Interior Features Auto Garage Door Remote, Central Vacuum
Cooling Central Air
Fireplace Yes
Heat Source Gas
Exterior
Garage Private Double
Garage Spaces 4.0
Pool None
Roof Type Unknown
Total Parking Spaces 6
Building
Unit Features Golf,Hospital,Public Transit,School
Foundation Unknown
Listed by CENTURY 21 LEADING EDGE REALTY INC.


