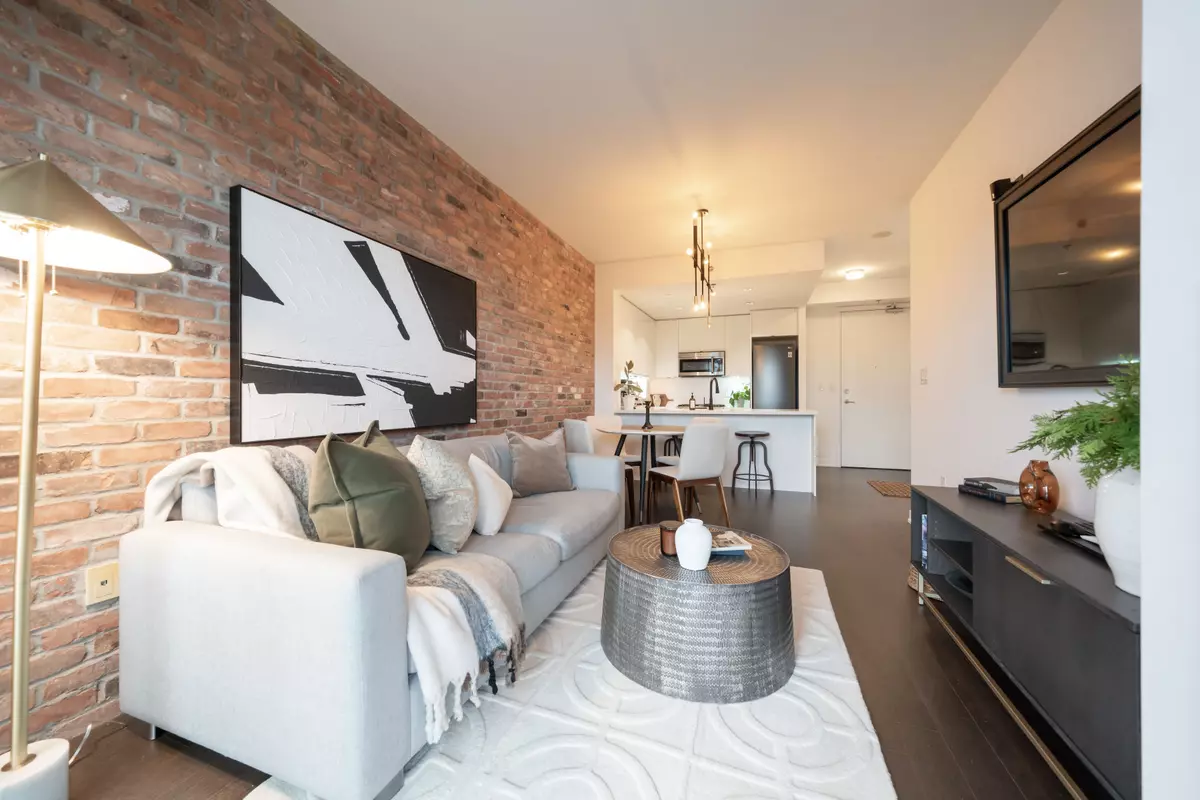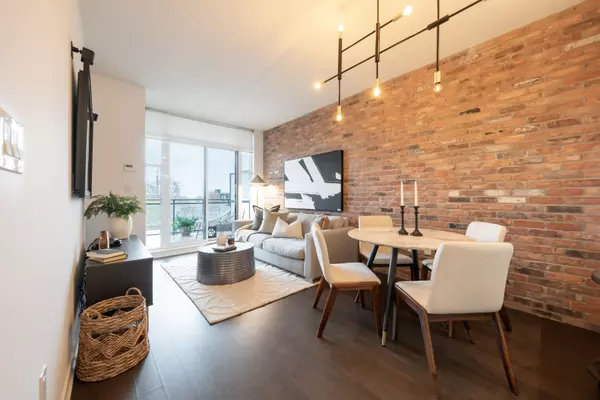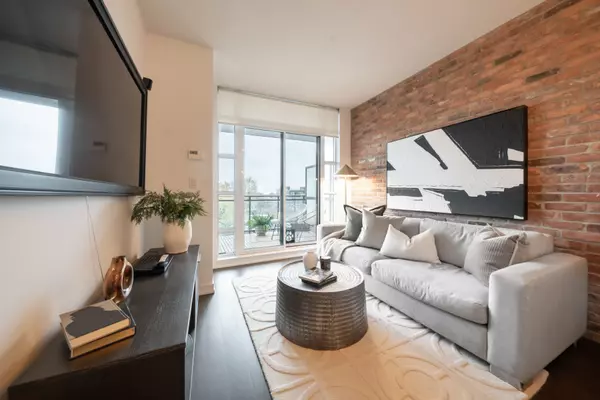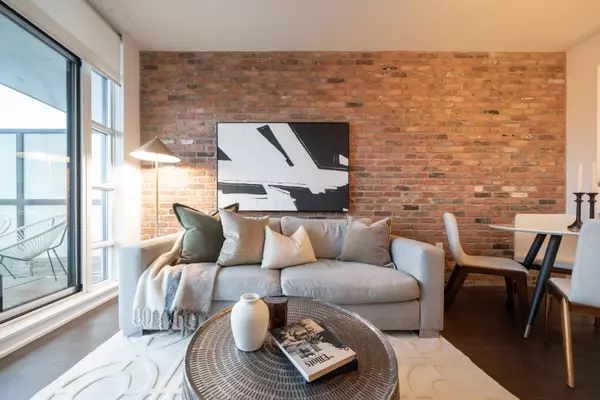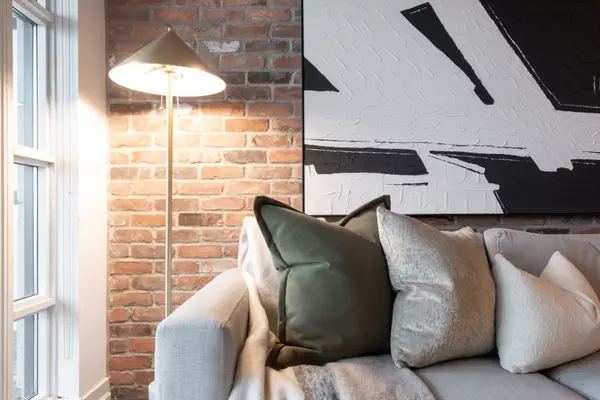REQUEST A TOUR
In-PersonVirtual Tour

$ 998,000
Est. payment | /mo
2 Beds
2 Baths
$ 998,000
Est. payment | /mo
2 Beds
2 Baths
Key Details
Property Type Condo
Sub Type Condo Apartment
Listing Status Active
Purchase Type For Sale
Approx. Sqft 800-899
MLS Listing ID E10430998
Style Apartment
Bedrooms 2
HOA Fees $708
Annual Tax Amount $3,810
Tax Year 2024
Property Description
Inviting you to Suite 623 at the exceptional Showcase Lofts in prime Leslieville. A staple of this thriving community, Showcase Lofts has timeless curb appeal and is arguably one of the best investments in the neighbourhood. Walking into the building you will be greeted by your 24Hr concierge, mail & parcel room, bright fully equipped gym, and party room that opens to a private courtyard with a BBQ area perfect for private gatherings. Arrive on the 6th floor into this sunny south facing 2 bedroom suite. The first thing that will catch your eye is the classic exposed red brick feature wall, signature of the Showcase Lofts. This gives the suite a charming authentic loft feeling while being in a newer building. Enjoy cooking or entertaining in the highly functional U-shape kitchen with full size gas range, large stone countertop island with seating, and built in wine storage. Step out to the oversized south facing covered balcony with room for outdoor dining, sun lounges, and to fill with plants who will love the sun. Enjoy treetop views of Leslieville and to the west the CN Tower & cityscape which is stunning at night. Enjoy another walk out from your second bedroom which currently functions as a home office den. This special space has a custom built in bar perfect for cozying up with a cocktail or heading out to the balcony in the summer. Across from the second bedroom you will find a full bath beside your brand new washer & dryer utility closet. The oversized primary bedroom easily accommodates a king size bed along with another potential seating area. Heading through to your ensuite bath you will enjoy custom mirrored double closets. For extra storage use your conveniently located suite level locker. Two owned bike racks and underground parking included. Enjoy the ultimate Leslieville lifestyle in Showcase Lofts Suite 623.
Location
Province ON
County Toronto
Area South Riverdale
Rooms
Family Room Yes
Basement None
Kitchen 1
Interior
Interior Features Wheelchair Access
Cooling Central Air
Fireplace No
Heat Source Gas
Exterior
Garage Underground
Garage Spaces 1.0
Waterfront No
Total Parking Spaces 1
Building
Story 6
Unit Features Public Transit,Rec./Commun.Centre,Electric Car Charger,Park,School,Library
Locker Owned
Others
Security Features Alarm System,Carbon Monoxide Detectors,Concierge/Security,Smoke Detector
Pets Description Restricted
Listed by FOREST HILL REAL ESTATE INC.


