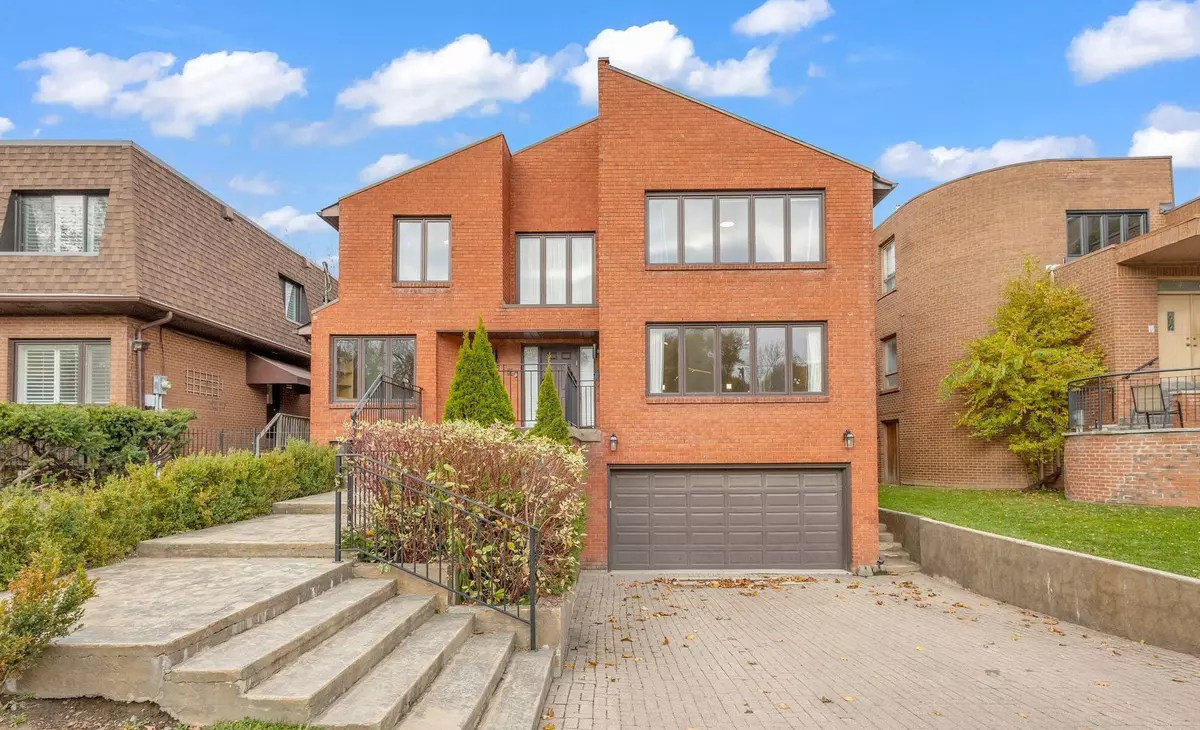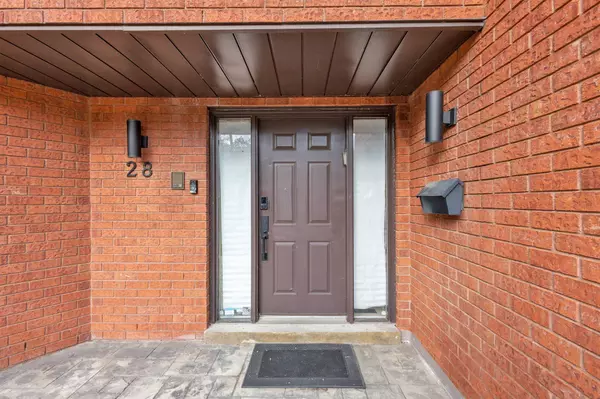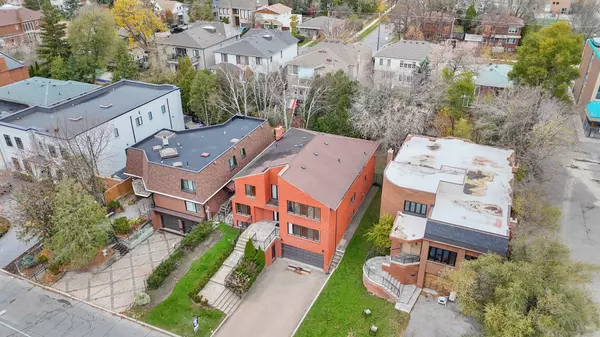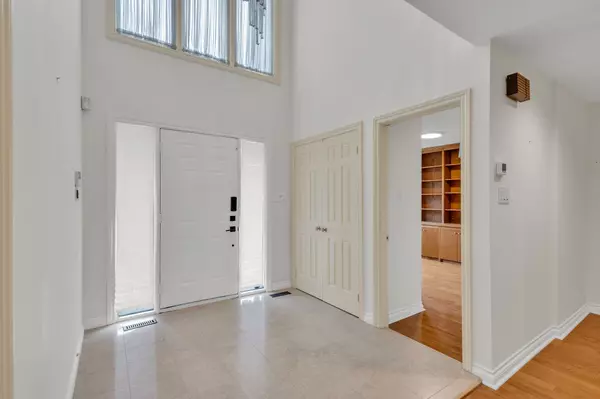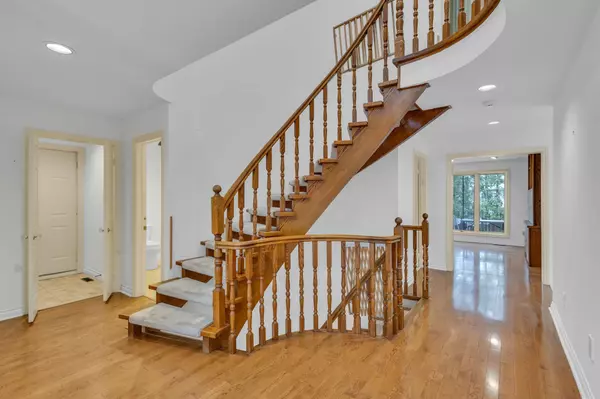REQUEST A TOUR
In-PersonVirtual Tour

$ 2,899,000
Est. payment | /mo
5 Beds
5 Baths
$ 2,899,000
Est. payment | /mo
5 Beds
5 Baths
Key Details
Property Type Single Family Home
Sub Type Detached
Listing Status Pending
Purchase Type For Sale
MLS Listing ID C10431116
Style 2-Storey
Bedrooms 5
Annual Tax Amount $12,474
Tax Year 2024
Property Description
Outstanding, Meticulously Maintained Two-Storey Home With 50 Ft Of Frontage In Desirable Family Community! Featuring A Bright And Airy Two-Storey Foyer With A Stunning Chandelier, This Home Offers An Expansive Living Room With French Door Entry And A Large Window For Ample Natural Light, Seamlessly Flowing Into A Family-Sized Dining Area. The Main Floor Also Includes A Private Office, Mudroom With Side Entrance, Charming Family Room With Built-Ins And Fireplace, And An Entertainers Kitchen With Built-In Appliances, Centre Island, And A Breakfast Area Surrounded By Windows With A Walkout To The Deck And Yard. The Second Floor Boasts Your Spacious Primary Suite, Three Additional Sizeable Bedrooms, And Renovated Washrooms, While The Lower Level Features A Huge Updated Rec Room, Nanny Suite, Renovated Washroom, And Plenty Of Storage. Located Just Minutes From Shops, Highways, Schools, Parks, And More! A Must-See!
Location
Province ON
County Toronto
Area Englemount-Lawrence
Rooms
Family Room Yes
Basement Finished
Kitchen 1
Separate Den/Office 1
Interior
Interior Features None
Cooling Central Air
Fireplace Yes
Heat Source Gas
Exterior
Garage Private
Garage Spaces 4.0
Pool None
Waterfront No
Roof Type Unknown
Total Parking Spaces 6
Building
Unit Features Park,Fenced Yard,Library,Place Of Worship,Public Transit,School
Foundation Unknown
Listed by HARVEY KALLES REAL ESTATE LTD.


