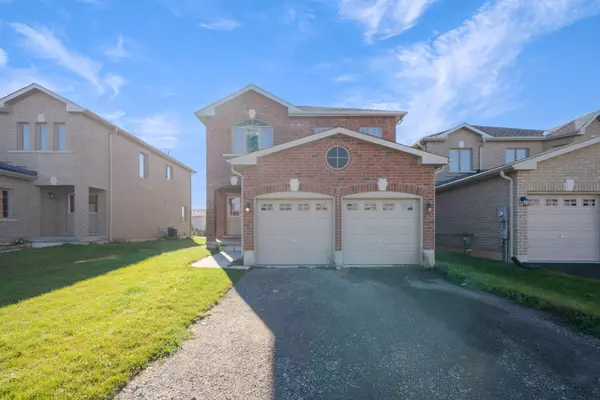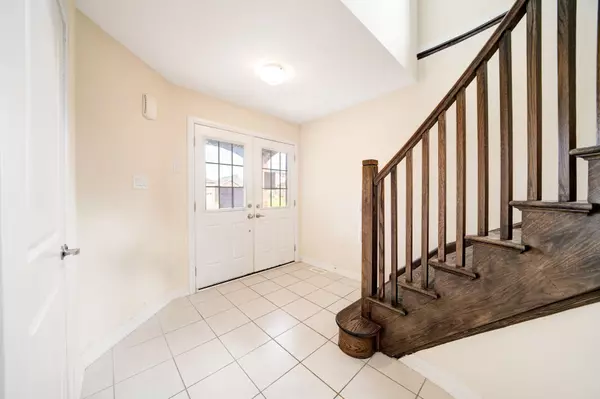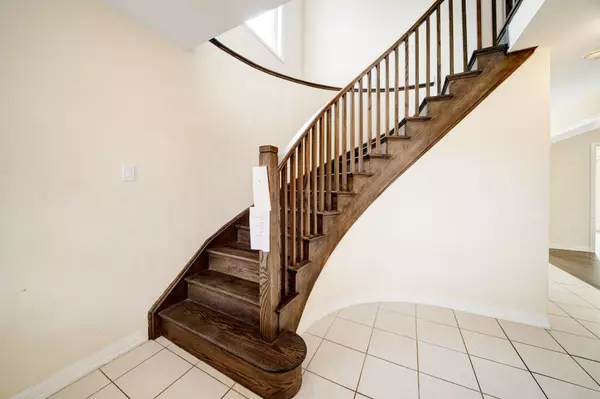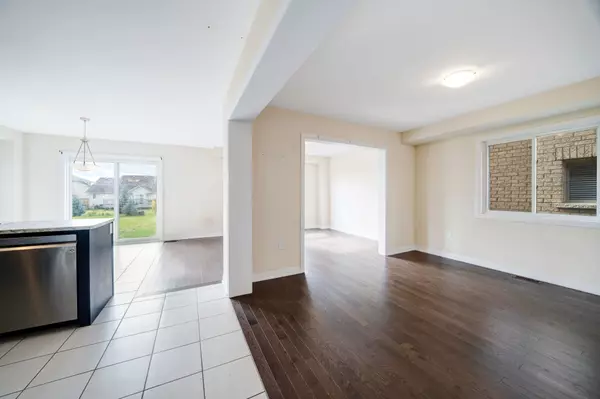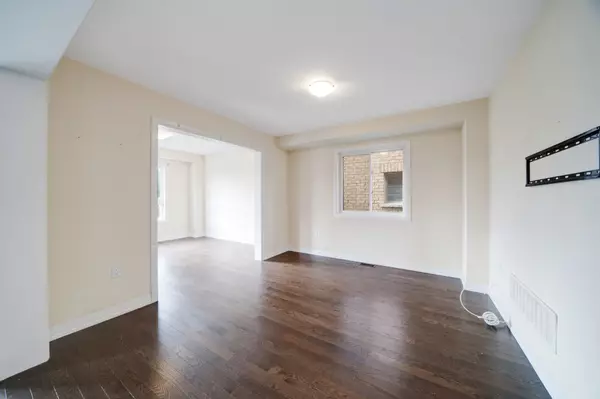REQUEST A TOUR
In-PersonVirtual Tour

$ 699,900
Est. payment | /mo
4 Beds
3 Baths
$ 699,900
Est. payment | /mo
4 Beds
3 Baths
Key Details
Property Type Single Family Home
Sub Type Detached
Listing Status Active
Purchase Type For Sale
Approx. Sqft 1500-2000
MLS Listing ID X10431141
Style 2-Storey
Bedrooms 4
Annual Tax Amount $4,985
Tax Year 2024
Property Description
Welcome to the serene expanse of Kawartha Lakes at 44 Carew Blvd. This beautiful home is perfectly poised for those seeking the ideal blend of comfort and convenience. Offering four spacious bedrooms and three well-appointed bathrooms, this home is designed for both relaxation and lively gatherings. The main floor features hardwood floors throughout, open concept living, direct access to the garage as well as a 2 piece powder room, adding to the homes convenient living. Sliding glass doors in the kitchen will lead you out to your large backyard, perfect for outdoor living. Every corner of this property promises comfort tailored to meet the needs of a modern family or anyone seeking a blend of quietude and convenience, with its functionality as well as tasteful design. On the lower level, the spacious unfinished basement is awaiting your personal touches! Beyond the property line, this home is located within close proximity to the beautiful Mayor Flynn Park, amazing schools, recreation and picturesque scenery.
Location
Province ON
County Kawartha Lakes
Area Lindsay
Rooms
Family Room No
Basement Full, Unfinished
Kitchen 1
Interior
Interior Features None
Cooling None
Fireplace No
Heat Source Gas
Exterior
Garage Private Double
Garage Spaces 2.0
Pool None
Waterfront No
Roof Type Asphalt Shingle
Total Parking Spaces 4
Building
Foundation Poured Concrete
Listed by RE/MAX ESCARPMENT REALTY INC.



