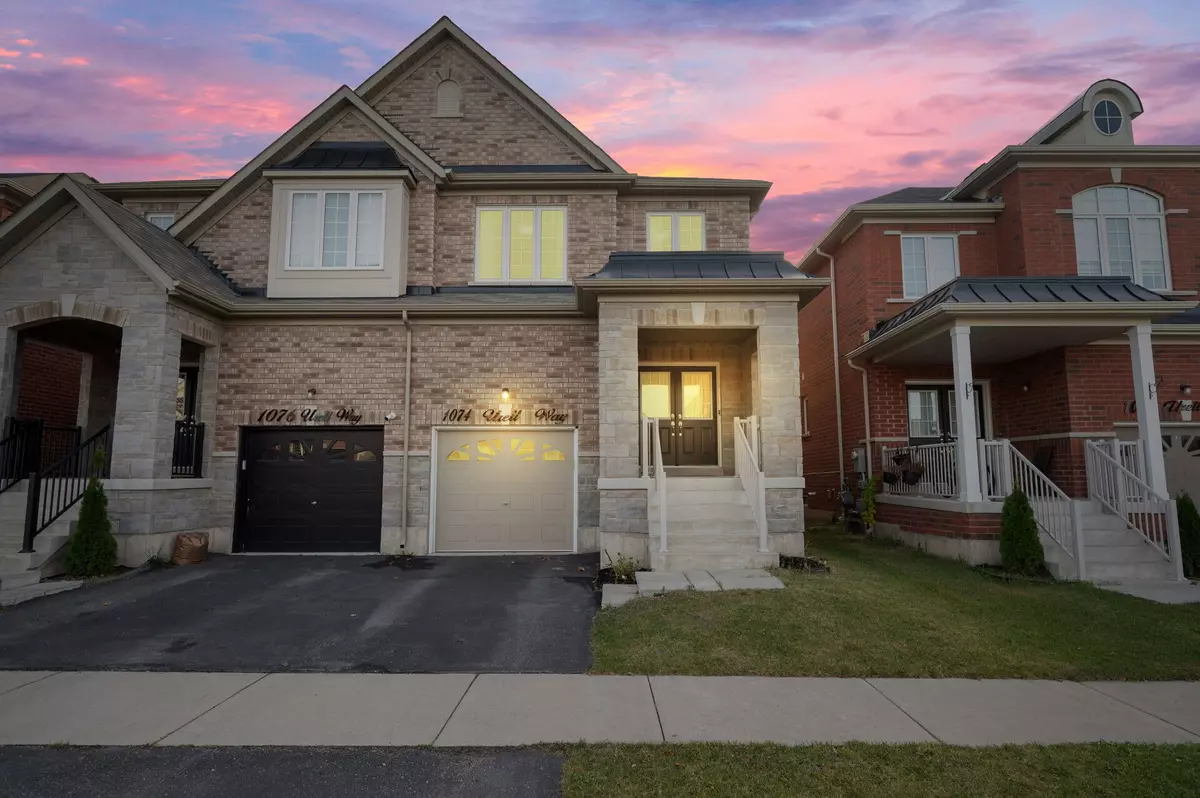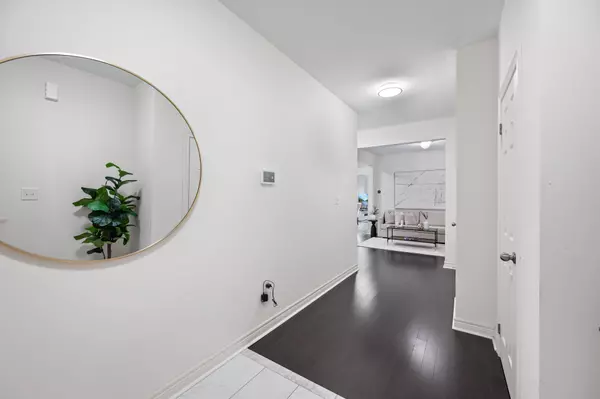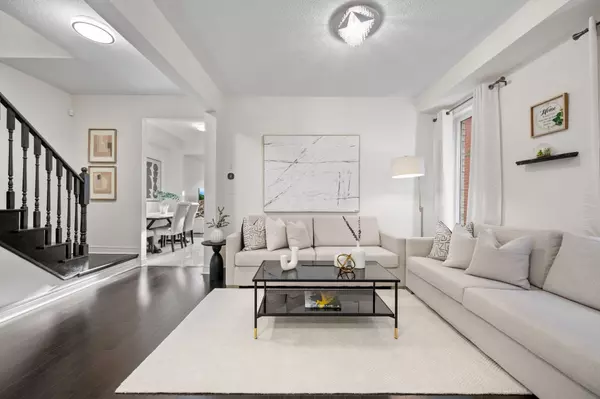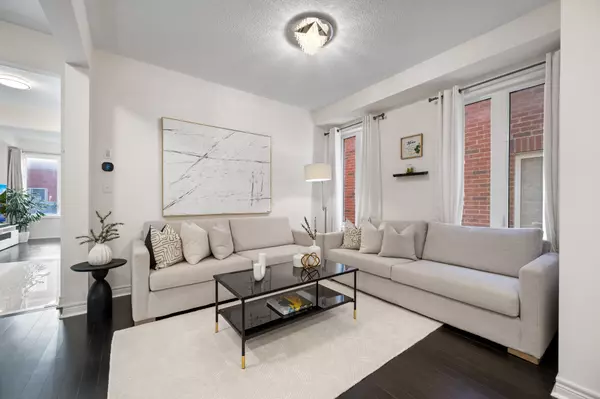REQUEST A TOUR
In-PersonVirtual Tour

$ 1,174,900
Est. payment | /mo
4 Beds
3 Baths
$ 1,174,900
Est. payment | /mo
4 Beds
3 Baths
Key Details
Property Type Single Family Home
Sub Type Semi-Detached
Listing Status Active
Purchase Type For Sale
Approx. Sqft 2000-2500
MLS Listing ID W10431391
Style 2-Storey
Bedrooms 4
Annual Tax Amount $4,117
Tax Year 2024
Property Description
Gorgeous 4 Bedroom Home in a New Community! 4 Years New with a Functional Open Concept Plan offering2600 Sqft of Living Space (incl.600 sqft bsmt), 9' Ceilings and Hardwood Floors on the Main Level. Spacious Formal Living Room with Large Windows, Open Concept Modern Kitchen with Upgraded Cabinetry, Breakfast Area & Stainless Steel Appls. Large Main Floor Family Room with walk-out to Yard. Upgraded Wood Staircase leads up to the 2nd Floor offering 4 Large Bedrooms. Primary Bedroom with 5 Pc Ensuite Bath with Soaker Tub & Walk-in closet. Finished Lower Level with a Large Rec Room, Rough-in Bath & Plenty of storage! Demand neighbourhood with Great Schools & Parks at walking distance, Transit & Shopping at Doorsteps, 10 minutes drive to Milton GO, 5 Minutes to Hospital. Across from Mattamy Cycling Centre Recreation facility, Minutes to Conservation Areas, Hiking Trails, Golf, Skiing & more!
Location
Province ON
County Halton
Area Harrison
Rooms
Family Room Yes
Basement Finished
Kitchen 1
Interior
Interior Features Other
Cooling Central Air
Fireplace No
Heat Source Gas
Exterior
Garage Private
Garage Spaces 1.0
Pool None
Waterfront No
Roof Type Other
Total Parking Spaces 2
Building
Unit Features Park,Public Transit,Rec./Commun.Centre,School
Foundation Other
Listed by ROYAL LEPAGE SIGNATURE REALTY







