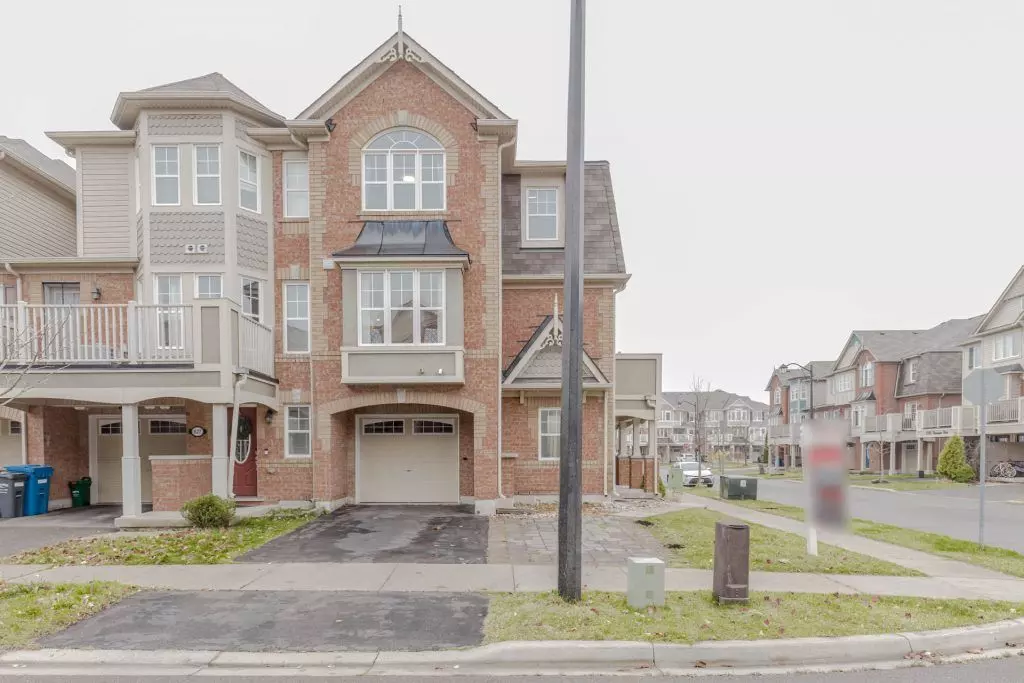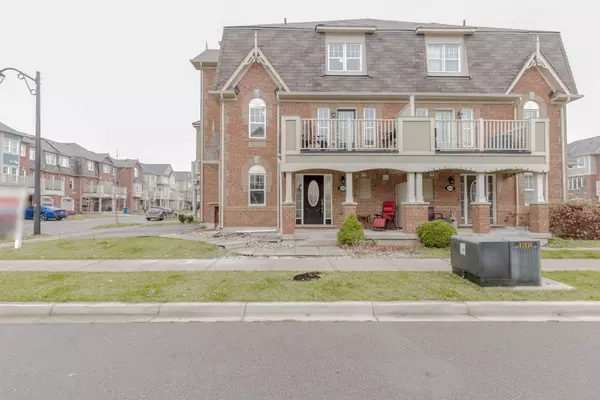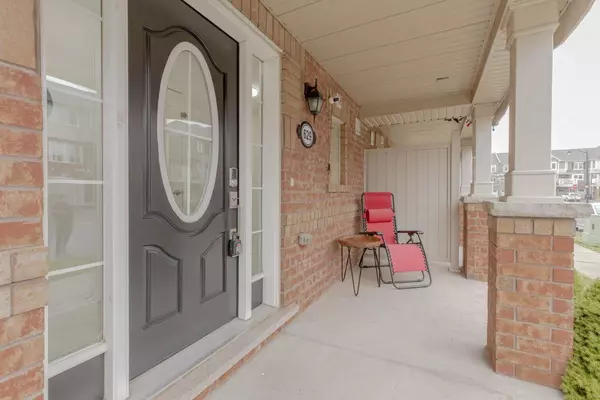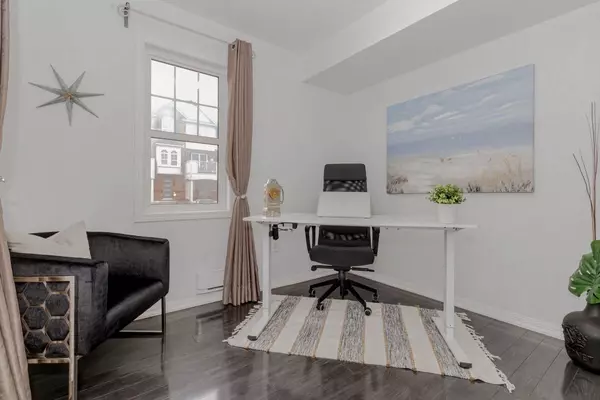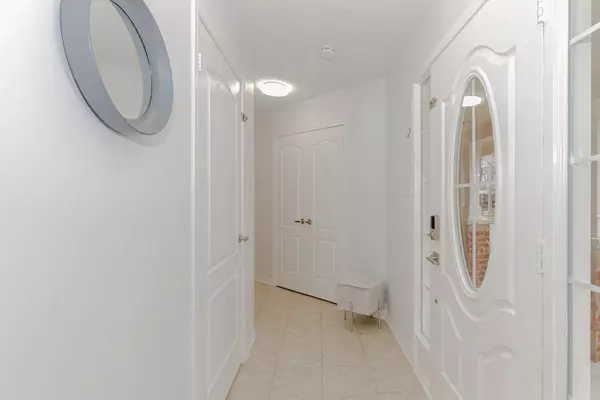REQUEST A TOUR
In-PersonVirtual Tour

$ 799,900
Est. payment | /mo
3 Beds
2 Baths
$ 799,900
Est. payment | /mo
3 Beds
2 Baths
Key Details
Property Type Townhouse
Sub Type Att/Row/Townhouse
Listing Status Active
Purchase Type For Sale
MLS Listing ID W10431414
Style 3-Storey
Bedrooms 3
Annual Tax Amount $2,950
Tax Year 2024
Property Description
Client Remarks*View Tour* LOOK NO FURTHER,YOUR Search Ends Here!!Absolute Showstopper! Spectacular And Most Popular Model In The Prime Location Of Milton & Friendly Community.Amazing Design!Welcome to This Gorgeous End Unit Townhouse Located in one of Milton's most Sought-after Neighborhood.Located On a Premium Corner Lot On a Quiet Neighborhood.Amazing 'Sumac' 2013 Built All Brick Freehold Premium Corner Townhouse.This Bright And Spacious Corner Townhome Offers Spacious Sized 3+1 Bedrooms,2 Bathrooms,Separate Dining Room With Walk-Out To A Spacious Private Balcony, Oversized Separate Living Room.Modern Open Concept Layout. Very Bright With Window On 2 Sides. Gleaming Laminate through Out Very Functional Upgraded Chef Kitchen With10 Foot Breakfast Bar, Extended kitchen Cabinet,Stainless Steel Appliances And Backsplash.Decent Sized Ground Floor Den With Big Windows. Spacious Living & Dining Rooms On 2nd Floor & 3 Good Sized Bedrooms On 3rd Floor. Inside Access To Garage. Widened Inter-Lock Driveway For Xtra Parking, Rare For This kind of Homes.Steps To all Emanates, You Can Enjoy the Trails, Milton Sports Park/Splash Pad/ Community Centre Right At Your Door Step.*Perfect Home For First Time Buyer Or For An Investment*.This Home Wont Disappoint!!CLOSE TO HWY 401,WALMART,MAJOR GROCERY AND SHOPPING STORES
Location
Province ON
County Halton
Area Willmott
Rooms
Family Room Yes
Basement None
Kitchen 1
Separate Den/Office 1
Interior
Interior Features Carpet Free
Cooling Central Air
Fireplace No
Heat Source Gas
Exterior
Garage Private, Available
Garage Spaces 3.0
Pool None
Waterfront No
Roof Type Asphalt Shingle
Total Parking Spaces 4
Building
Foundation Concrete
Listed by RE/MAX REAL ESTATE CENTRE INC.


