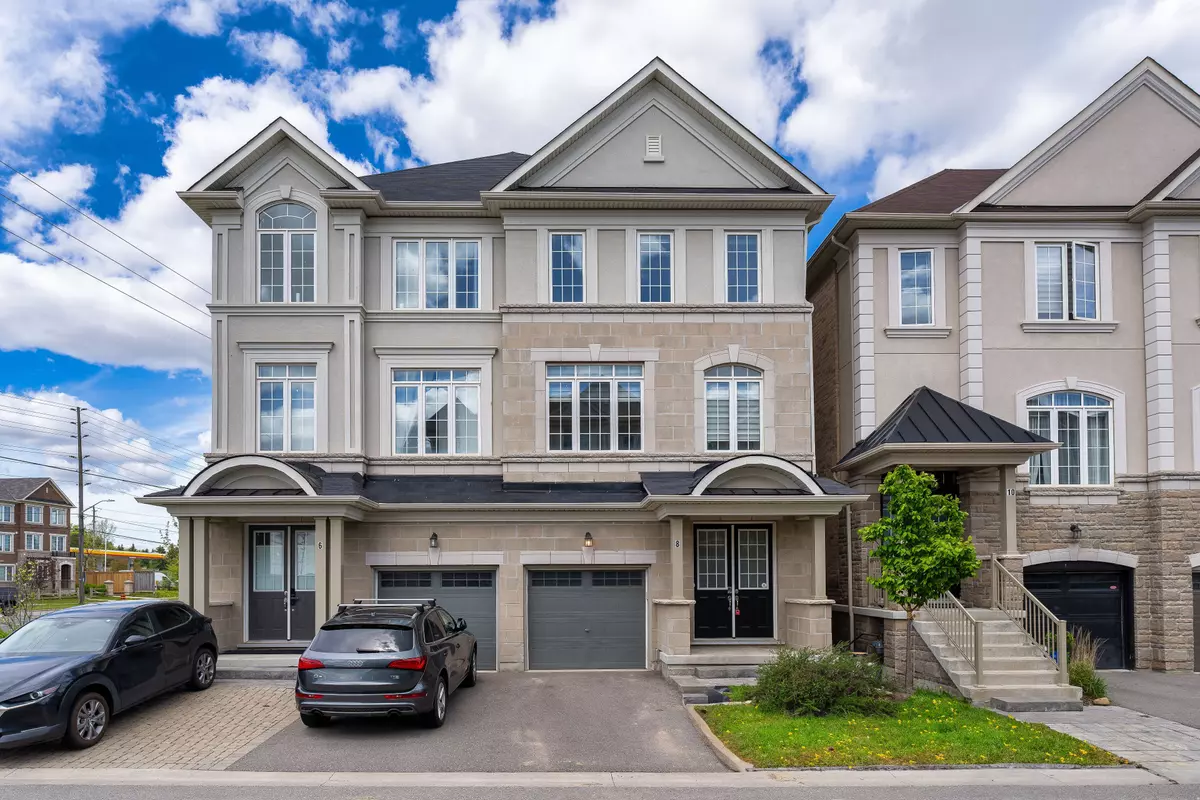REQUEST A TOUR
In-PersonVirtual Tour

$ 3,700
4 Beds
5 Baths
$ 3,700
4 Beds
5 Baths
Key Details
Property Type Single Family Home
Sub Type Semi-Detached
Listing Status Active
Purchase Type For Rent
Approx. Sqft 2000-2500
MLS Listing ID N10431466
Style 3-Storey
Bedrooms 4
Property Description
Luxury Executive Semi-Detached In Of The Most Prestigious Neighbourhood!*** Top 8 Reasons You Will Love This Home 1) Spacious 3-Storey Home Nested In The Perfect Location 2) Functional Layout Boasting A Total Of 4 + 1 Bedrooms, 5 Bathrooms With Stunning Upgrades & Finishes 3) Added Benefit Of Hardwood Flooring Throughout, Brand New Staircase & New 2nd/3rd Floor Flooring, 10Ft Ceilings On Main Level, 9ft Ceiling On 2nd & 3rd Floor, Pot Lights & Fresh Paint 4) Spacious Chef's Kitchen With Stainless Steel Appliances, Quartz Countertops & A Separate Dining Area 5) Open Concept Living/Family Room With Fireplace Perfect For Entertaining 6) Upper Level Includes Generous Primary Room With Walk-In Closet & 5Pc Ensuite Bathroom 7) 3 Additional Bedrooms Each With Its OWN Bathroom. Bonus! 3rd Floor study/Den Ideal For Work From Home! 8) Private & Spacious Backyard For The Whole Family To Enjoy. Ideal Location & Layout! Make it your home!!
Location
Province ON
County York
Area Mill Pond
Rooms
Family Room Yes
Basement Full
Kitchen 1
Separate Den/Office 1
Interior
Interior Features Carpet Free, Sump Pump
Cooling Central Air
Fireplace Yes
Heat Source Gas
Exterior
Garage Available
Garage Spaces 1.0
Pool None
Waterfront No
View Trees/Woods
Roof Type Asphalt Shingle
Total Parking Spaces 2
Building
Unit Features School,Public Transit,Rec./Commun.Centre,Place Of Worship,Park,Fenced Yard
Foundation Concrete
Listed by HOMELIFE NEW WORLD REALTY INC.







