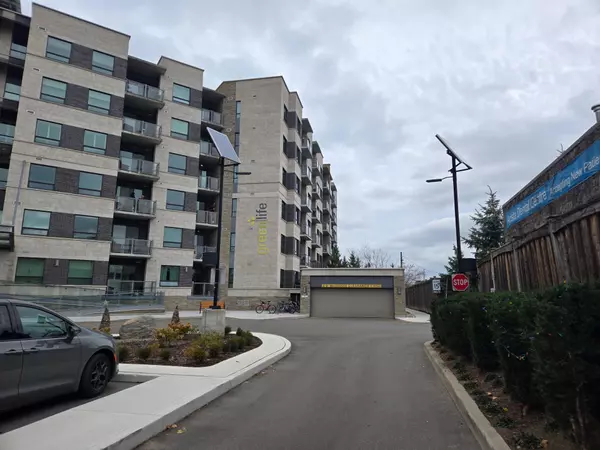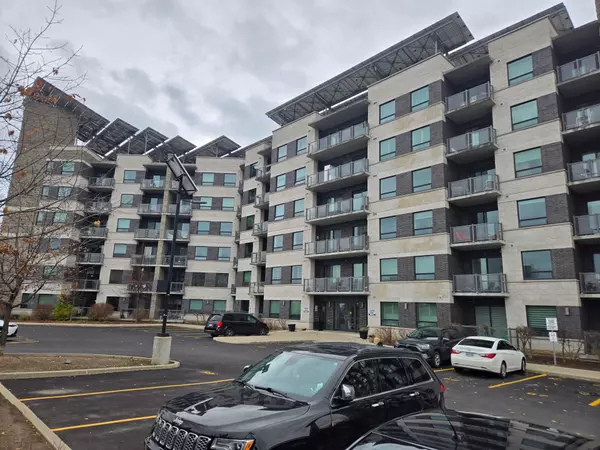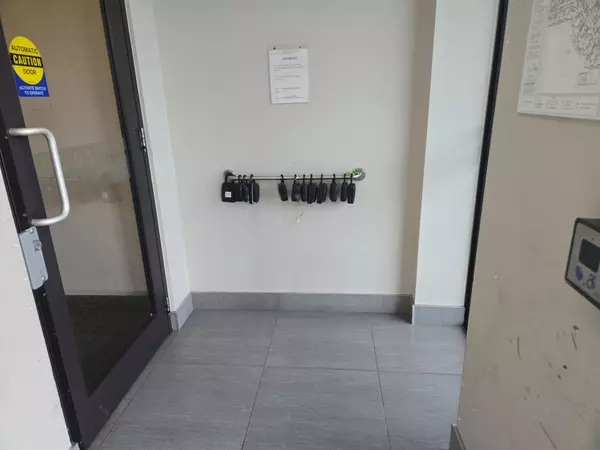REQUEST A TOUR
In-PersonVirtual Tour

$ 678,000
Est. payment | /mo
2 Beds
2 Baths
$ 678,000
Est. payment | /mo
2 Beds
2 Baths
Key Details
Property Type Condo
Sub Type Condo Apartment
Listing Status Active
Purchase Type For Sale
Approx. Sqft 1000-1199
MLS Listing ID W10431560
Style Apartment
Bedrooms 2
HOA Fees $447
Annual Tax Amount $2,822
Tax Year 2024
Property Description
Explore this modern and spacious 2-bedroom, 2-bathroom condo, offering 1,025 sq. ft. of stylish living space on the main floor. Conveniently located within walking distance to downtown and numerous amenities, this home combines comfort with practicality. The unit features on-trend flooring and a well-equipped kitchen with stainless steel appliances and a breakfast bar, perfect for casual dining. Large, oversized patio doors bring in ample natural light, complemented by a northern exposure. The primary bedroom includes a walk-in closet and a luxurious ensuite, while the second bedroom is well-sized and situated near the second full bathroom for added convenience. Designed for energy efficiency, this condo keeps utility costs low and includes affordable condo fees along with an owned storage unit. The impeccably maintained building offers an array of amenities, including a fitness center, games room, party/meeting room, and plenty of visitor parking. Dont miss the opportunity to experience modern living in an unbeatable location. Please note old furnished pictures have been used for listing, and the apartment is vacant presently.
Location
Province ON
County Halton
Area Old Milton
Rooms
Family Room Yes
Basement None
Kitchen 1
Interior
Interior Features Carpet Free, Auto Garage Door Remote
Cooling Central Air
Fireplace No
Heat Source Gas
Exterior
Garage Other
Garage Spaces 1.0
Waterfront No
Total Parking Spaces 1
Building
Story 4
Locker Owned
Others
Security Features Other
Pets Description Restricted
Listed by CENTURY 21 LEGACY LTD.







