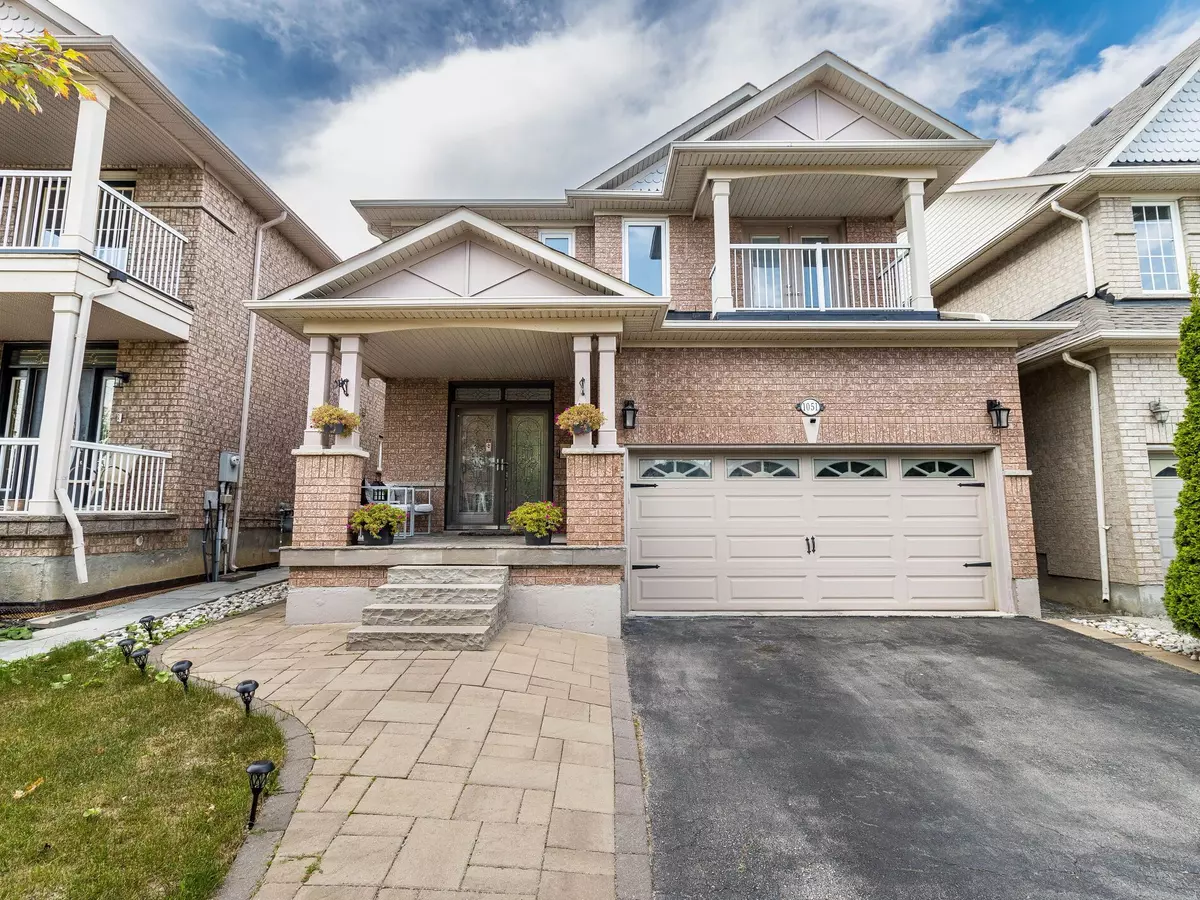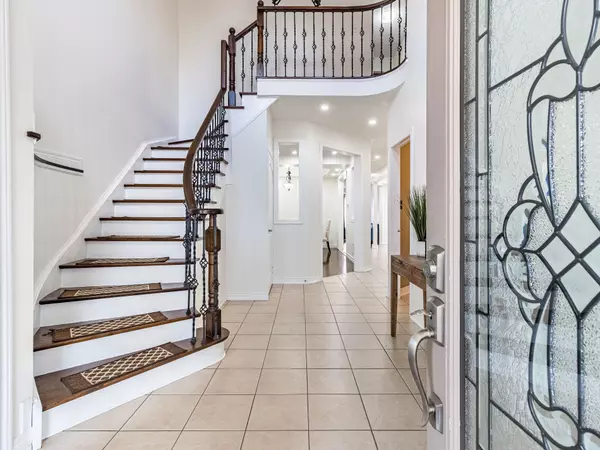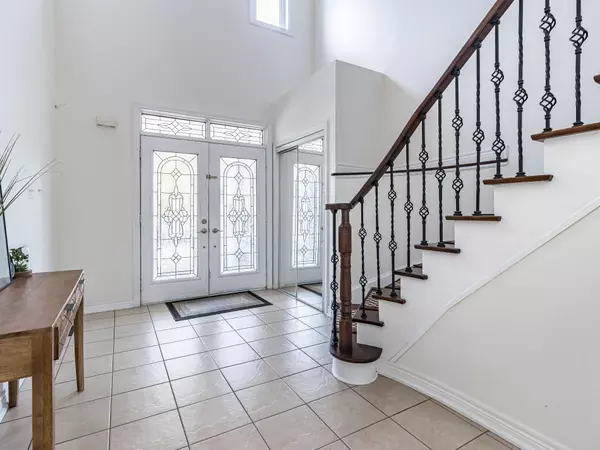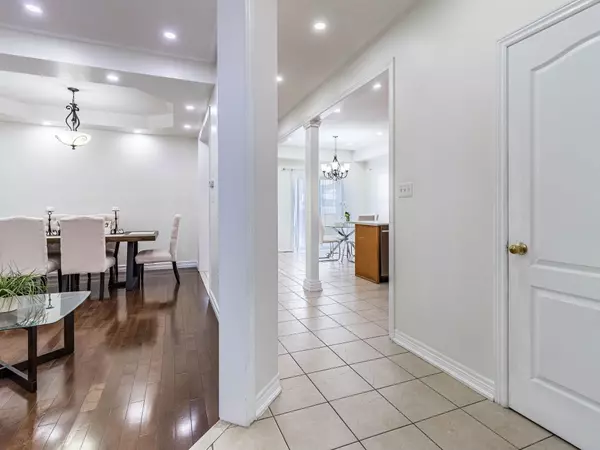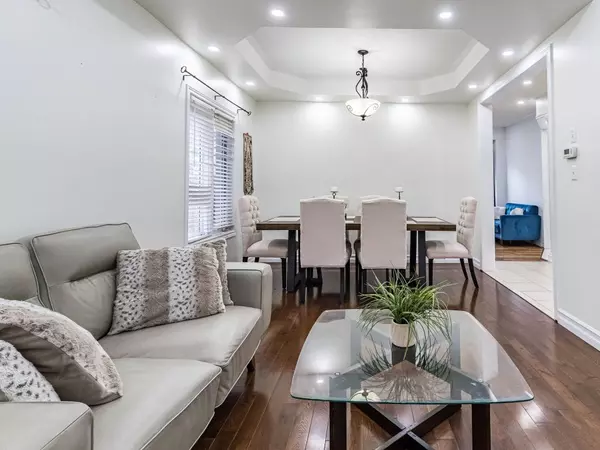REQUEST A TOUR
In-PersonVirtual Tour

$ 1,329,000
Est. payment | /mo
4 Beds
4 Baths
$ 1,329,000
Est. payment | /mo
4 Beds
4 Baths
Key Details
Property Type Single Family Home
Sub Type Detached
Listing Status Active
Purchase Type For Sale
MLS Listing ID W10431584
Style 2-Storey
Bedrooms 4
Annual Tax Amount $5,056
Tax Year 2024
Property Description
This spacious home offers a fully finished basement, providing flexible living space that can easily be adapted for additional accommodation or rental income. The main floor features a bright, open-concept layout with separate family and living/dining areas, offering an ideal setting for both everyday living and entertaining. The chef-inspired kitchen is outfitted with sleek stainless steel appliances, perfect for culinary enthusiasts. Upstairs, you'll find generously sized, sunlit bedrooms that exude comfort and warmth. Outside, the private backyard serves as a fantastic venue for hosting guests or relaxing outdoors. With its prime location just minutes from schools, shopping, Highway 401, libraries, community centers, parks, and downtown Milton, this home offers the perfect blend of convenience and style.
Location
Province ON
County Halton
Area 1027 - Cl Clarke
Rooms
Family Room No
Basement Separate Entrance, Finished
Kitchen 2
Separate Den/Office 1
Interior
Interior Features None
Cooling Central Air
Fireplace Yes
Heat Source Gas
Exterior
Garage Private Double
Garage Spaces 2.0
Pool None
Waterfront No
Roof Type Asphalt Shingle
Total Parking Spaces 4
Building
Foundation Concrete
Listed by EXP REALTY


