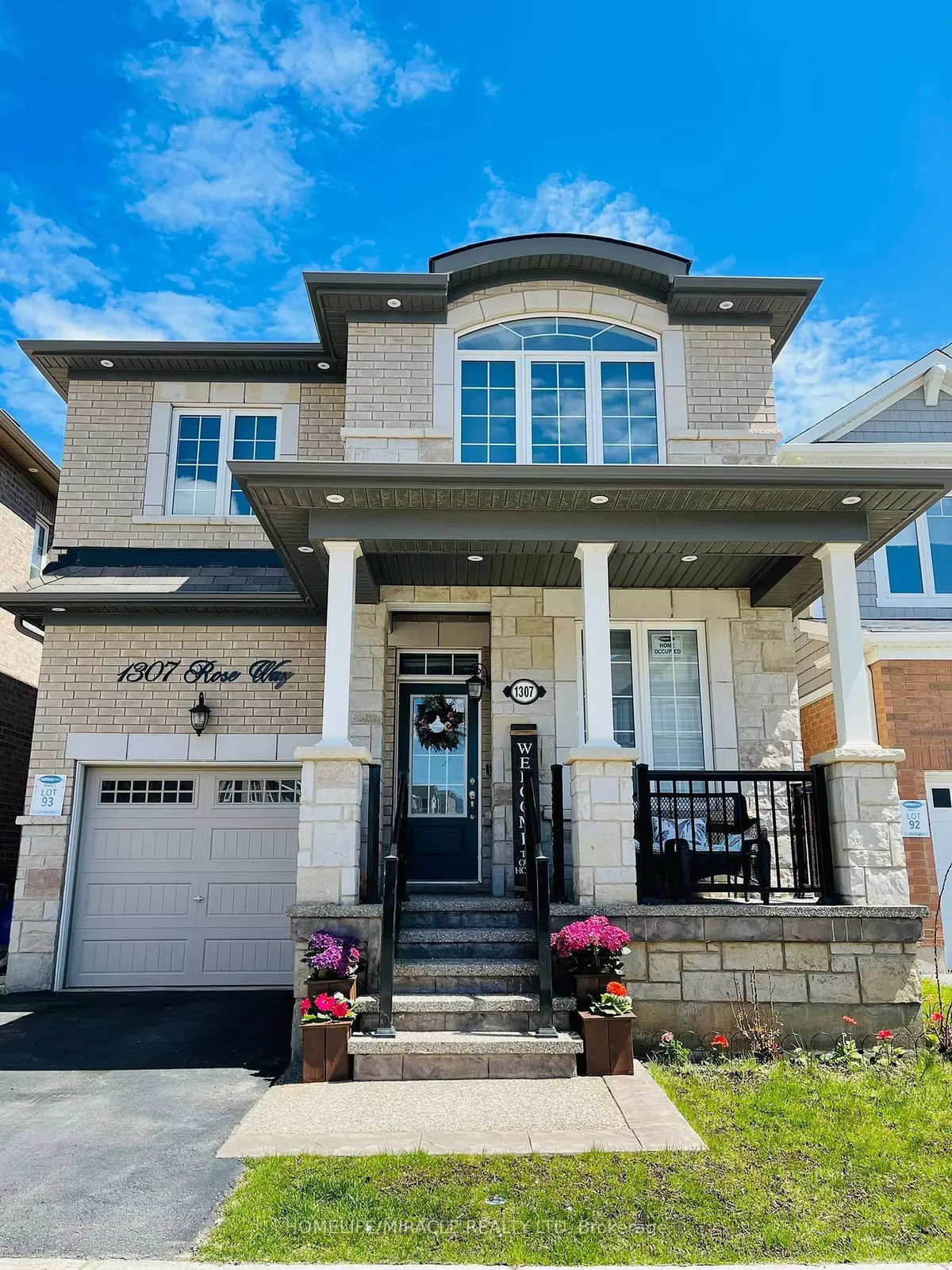REQUEST A TOUR
In-PersonVirtual Tour

$ 1,235,000
Est. payment | /mo
4 Beds
4 Baths
$ 1,235,000
Est. payment | /mo
4 Beds
4 Baths
Key Details
Property Type Single Family Home
Sub Type Detached
Listing Status Pending
Purchase Type For Sale
MLS Listing ID W10431624
Style 2-Storey
Bedrooms 4
Annual Tax Amount $4,490
Tax Year 2024
Property Description
Welcome to 1307 Rose Way, a detached 2,140 sq ft Layton model by Mattamy in Milton's Cobban neighborhood. Elevation with stone & stucco plus rare front porch. Chef's kitchen features an extended quartz counter and matching backsplash, plus with wall oven, Microwave and gas cooktop. Family room has an electric fireplace with a stone accent wall. Main floor den/office area by front door plus separate dining room. Four bedrooms upstairs plus laundry room. The entire home is refreshed with new carpets and paint, complemented by custom light fixtures.
Location
Province ON
County Halton
Area Cobban
Rooms
Family Room Yes
Basement Finished, Separate Entrance
Kitchen 1
Separate Den/Office 2
Interior
Interior Features Other
Cooling Central Air
Fireplaces Type Family Room
Fireplace Yes
Heat Source Gas
Exterior
Garage Private
Garage Spaces 1.0
Pool None
Waterfront No
Roof Type Other
Total Parking Spaces 2
Building
Unit Features Fenced Yard,Hospital,Library,Park,School
Foundation Other
Listed by HOMELIFE/MIRACLE REALTY LTD


