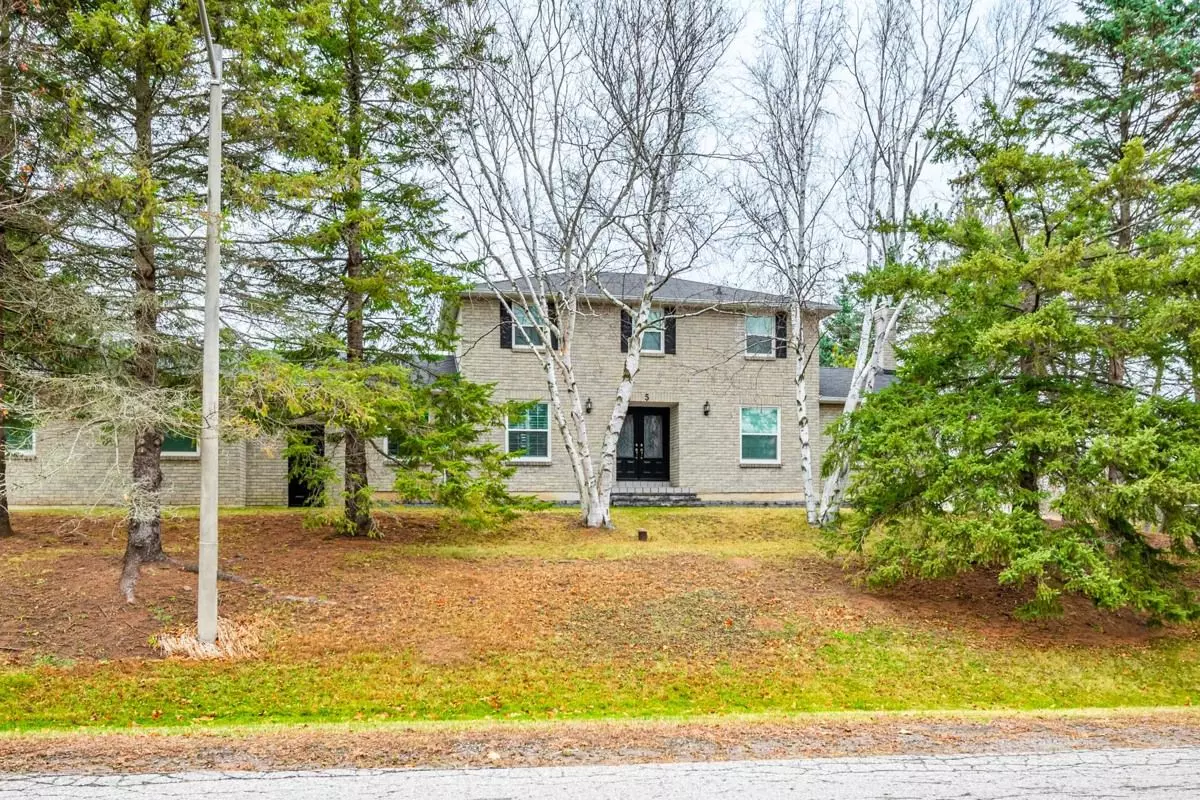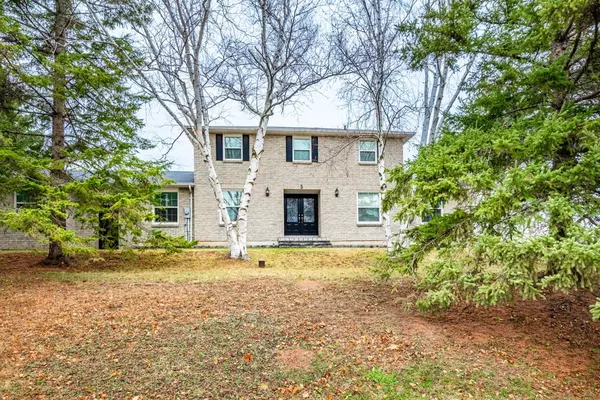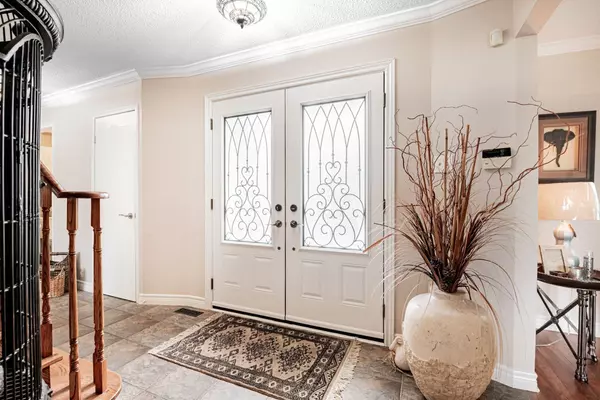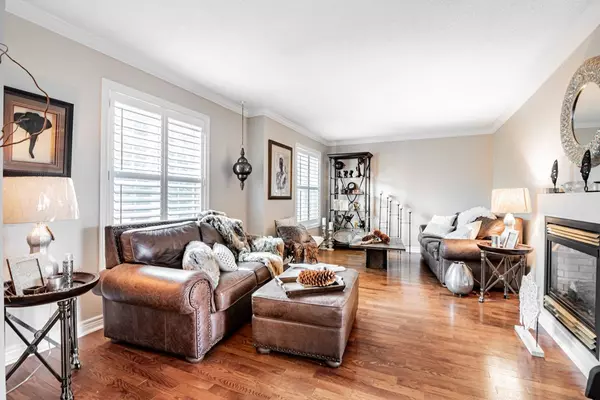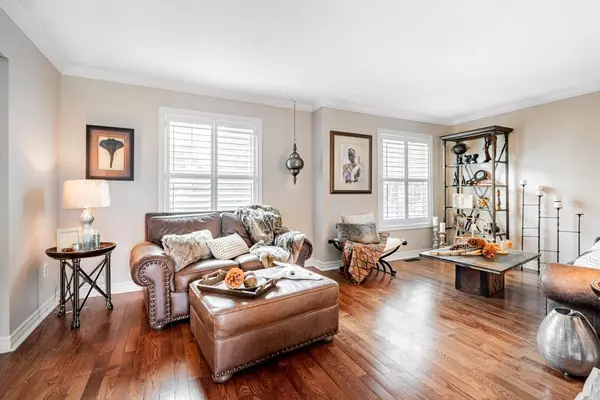REQUEST A TOUR
In-PersonVirtual Tour

$ 1,850,000
Est. payment | /mo
4 Beds
4 Baths
0.5 Acres Lot
$ 1,850,000
Est. payment | /mo
4 Beds
4 Baths
0.5 Acres Lot
Key Details
Property Type Single Family Home
Sub Type Detached
Listing Status Active
Purchase Type For Sale
MLS Listing ID N10431675
Style 2-Storey
Bedrooms 4
Annual Tax Amount $7,418
Tax Year 2024
Lot Size 0.500 Acres
Property Description
Discover your dream home in this prestigious neighbourhood of executive homes. Set on a sprawling 0.7-acre lot, this 4-bedroom residence is designed for both comfort and style, with a harmonious blend of indoor elegance and outdoor serenity.Step inside to discover a bright and spacious layout, complete with three fireplaces, California shutters, hardwood floors and tiling that add warmth and sophistication to the living areas. The main floor boasts generously sized rooms, including a formal dining area, a cozy family room, and a well-appointed kitchen perfect for entertaining. The finished basement provides versatile space, ideal for a media room, gym, home office or something tailored to suit your needs. Outside, enjoy the expansive backyard with two decks, perfect for entertaining or relaxing amidst nature.A spacious 2-car garage offers ample storage, and the homes location provides easy highway access for effortless commuting.This property is a rare gem in a rarely offered location don't miss your chance to own this exceptional home!
Location
Province ON
County York
Area Rural Whitchurch-Stouffville
Rooms
Family Room Yes
Basement Finished
Kitchen 1
Interior
Interior Features Auto Garage Door Remote
Cooling Central Air
Fireplaces Type Natural Gas, Wood
Fireplace Yes
Heat Source Gas
Exterior
Exterior Feature Deck
Garage Private
Garage Spaces 12.0
Pool None
Waterfront No
Roof Type Asphalt Shingle
Total Parking Spaces 14
Building
Foundation Concrete
Listed by HOUSESIGMA INC.


