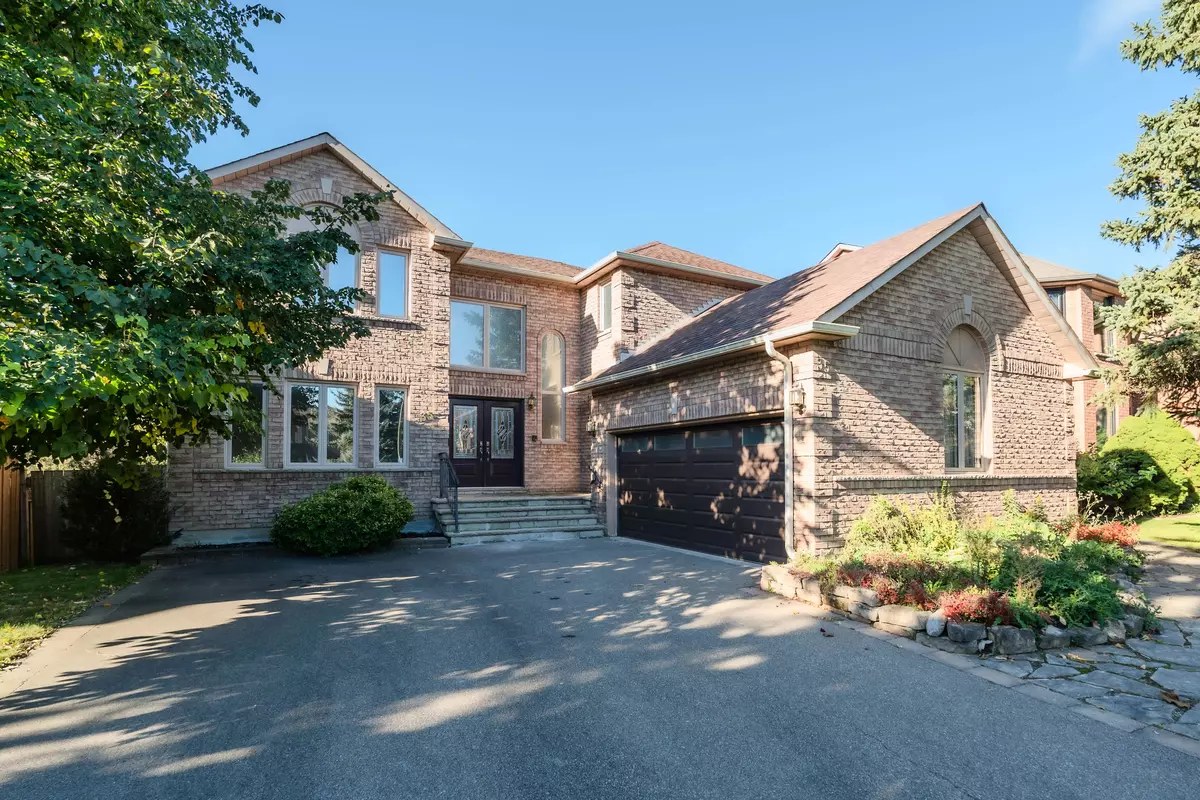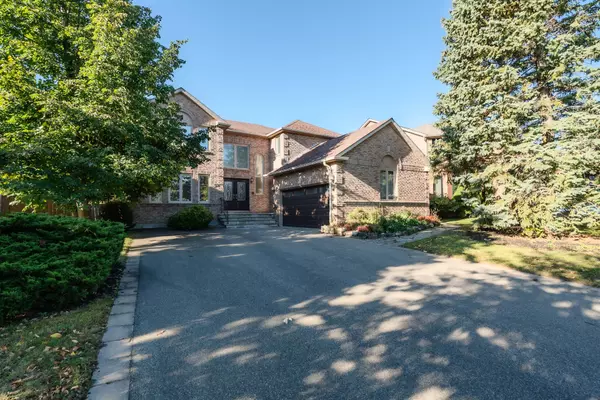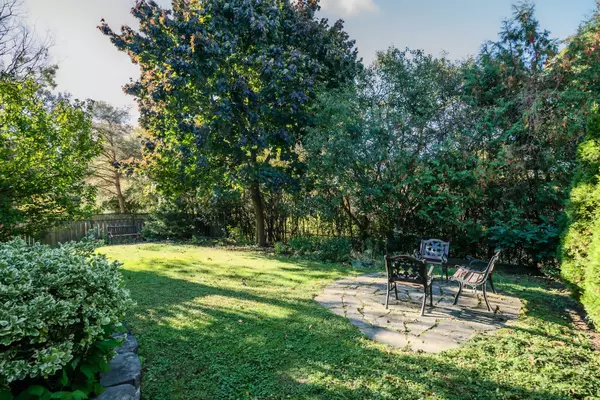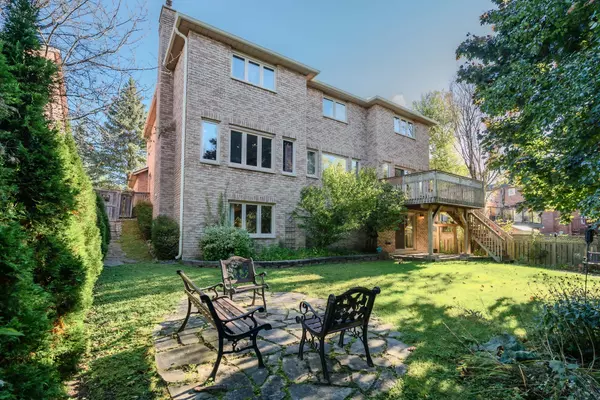REQUEST A TOUR
In-PersonVirtual Tour

$ 1,899,000
Est. payment | /mo
4 Beds
4 Baths
$ 1,899,000
Est. payment | /mo
4 Beds
4 Baths
Key Details
Property Type Single Family Home
Sub Type Detached
Listing Status Active
Purchase Type For Sale
MLS Listing ID N10431734
Style 2-Storey
Bedrooms 4
Annual Tax Amount $9,512
Tax Year 2024
Property Description
Premium Mill Pond Ravine Lot First Time on Market! Nestled on an exceptional lot with over 64 feet of frontage, this property offers unmatched privacy and a serene setting in one of the most sought-after neighborhoods. This well-loved home is being offered for the first time and presents a unique opportunity to create your forever home, why pay for someone elses renovation when you can design your own dream space?The fully finished walk-out basement is a standout feature, providing a perfect space for entertaining, a nanny or in-law suite, or even a rental unit for when the kids finally move out. With a separate entrance, it's ideal for added privacy and versatility. On the main floor, you'll find generous living spaces including a cozy family room with a charming fireplace, a dedicated home office for your work-from-home needs, and ample storage throughout. The home also boasts a main-floor laundry room for convenience and additional spaces perfect for relaxation and day-to-day living.This is an incredible opportunity to transform this already fantastic home into something truly special. The tranquil, private ravine lot is perfect for outdoor enjoyment, with plenty of room to create your personal oasis..
Location
Province ON
County York
Area Mill Pond
Rooms
Family Room Yes
Basement Separate Entrance, Finished with Walk-Out
Kitchen 2
Separate Den/Office 1
Interior
Interior Features Central Vacuum, Auto Garage Door Remote, In-Law Suite, Storage
Cooling Central Air
Fireplaces Type Family Room
Fireplace Yes
Heat Source Gas
Exterior
Exterior Feature Privacy, Recreational Area
Garage Private
Garage Spaces 4.0
Pool None
Waterfront No
Roof Type Asphalt Shingle
Total Parking Spaces 6
Building
Foundation Concrete
Listed by ROYAL LEPAGE ESTATE REALTY







