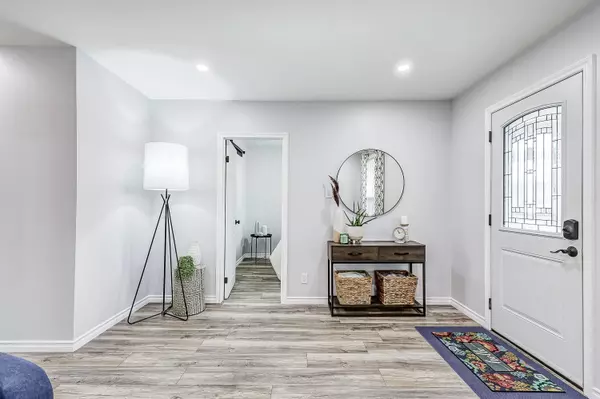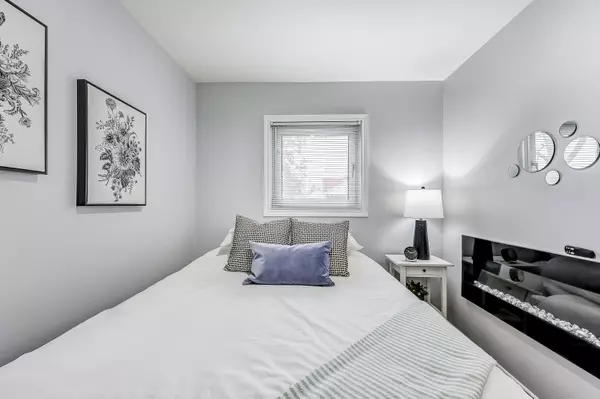REQUEST A TOUR If you would like to see this home without being there in person, select the "Virtual Tour" option and your agent will contact you to discuss available opportunities.
In-PersonVirtual Tour

$ 798,000
Est. payment | /mo
3 Beds
2 Baths
$ 798,000
Est. payment | /mo
3 Beds
2 Baths
Key Details
Property Type Single Family Home
Sub Type Detached
Listing Status Active
Purchase Type For Sale
MLS Listing ID E10431904
Style Bungalow
Bedrooms 3
Annual Tax Amount $3,696
Tax Year 2024
Property Description
Welcome to this beautifully maintained 3+1 bedroom, 2-bathroom bungalow, offering the perfect blend of comfort & functionality. Located in a desirable neighborhood, this home features a bright and spacious layout, ideal for both family living and entertaining. The main floor boasts 3 bedrooms, a well-appointed 4-piece bathroom, and a living room filled with natural light overlooking the front yard. An additional bedroom or office space is located in the newly renovated basement (2023), offering extra versatility to suit your needs. The lower level includes a large recreation room, an extra bedroom, and a second 3-piece bathroom, providing additional living space or a private retreat for guests. A major highlight of this property is the detached garage, fully insulated and equipped with power - ideal for a workshop or extra storage. Step outside into your private backyard paradise. The large, fully fenced yard (2023) includes a beautifully designed interlock BBQ area with gas hookup, plenty of lush green grass for play or relaxation, and a deck perfect for summer BBQs, outdoor dining, or just enjoying the sunshine. Ideally located in a friendly, family-oriented neighborhood, this bungalow offers easy access to schools, parks, shopping, and public transit. Whether you're enjoying a quiet evening on the deck or hosting friends in your backyard, this home offers everything you need to live comfortably and enjoy the lifestyle you've been dreaming of.
Location
Province ON
County Durham
Community Central
Area Durham
Region Central
City Region Central
Rooms
Family Room No
Basement Finished, Separate Entrance
Kitchen 1
Separate Den/Office 1
Interior
Interior Features Carpet Free, Primary Bedroom - Main Floor
Cooling Central Air
Fireplace Yes
Heat Source Gas
Exterior
Exterior Feature Porch Enclosed, Deck
Parking Features Mutual
Garage Spaces 4.0
Pool None
Roof Type Shingles
Total Parking Spaces 5
Building
Unit Features Hospital,Park,Public Transit,School
Foundation Concrete Block
Listed by ROYAL LEPAGE CONNECT REALTY







