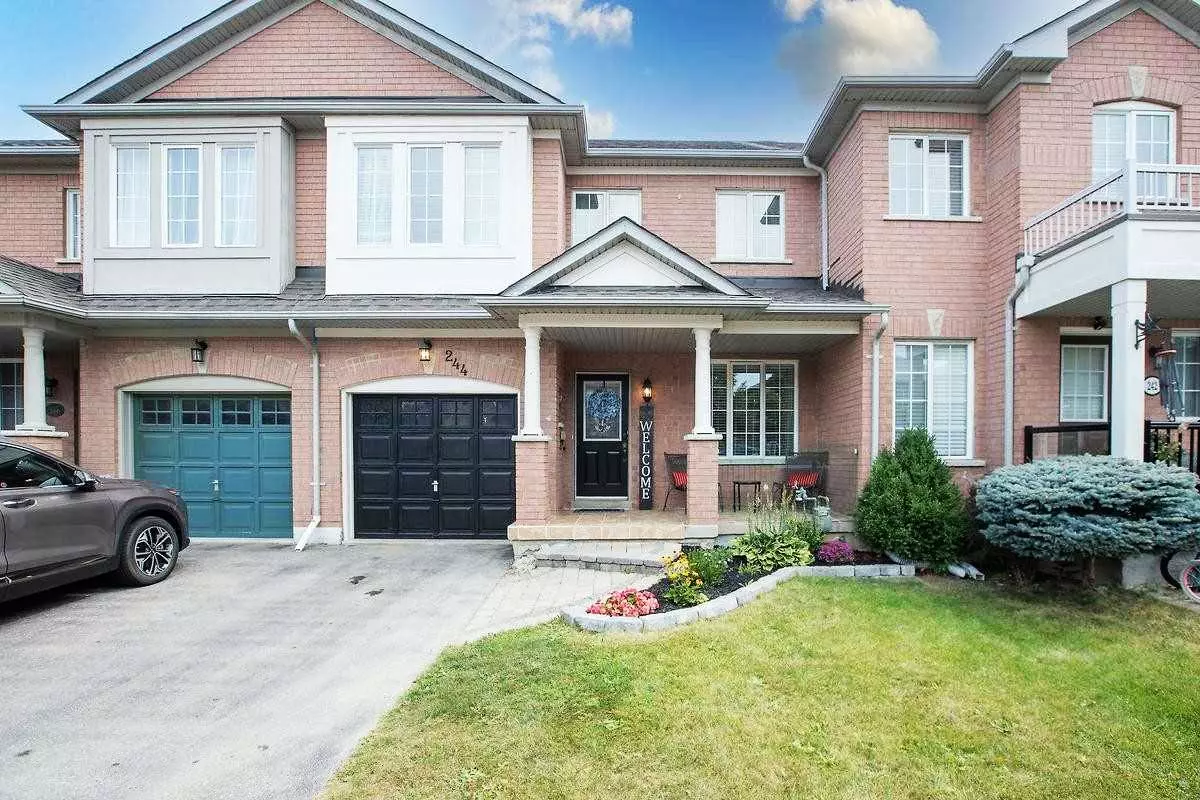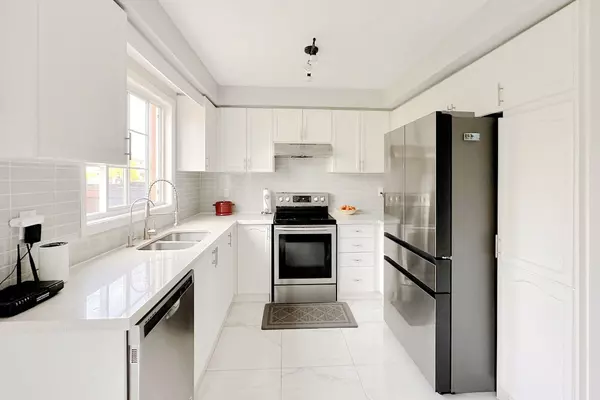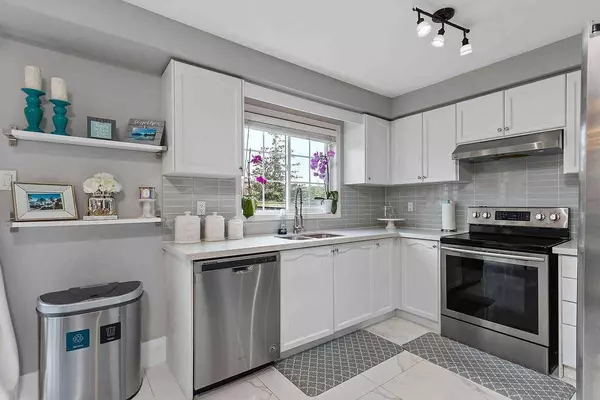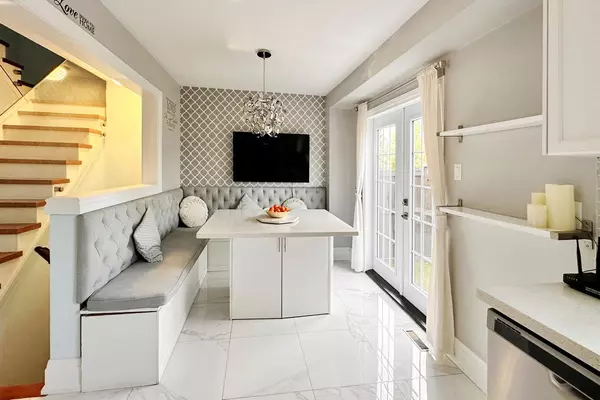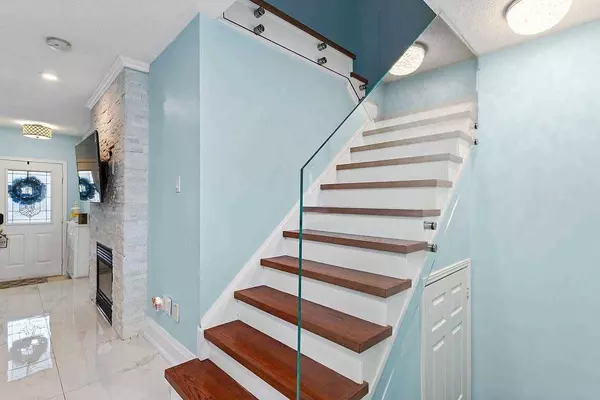
3 Beds
4 Baths
3 Beds
4 Baths
Key Details
Property Type Townhouse
Sub Type Att/Row/Townhouse
Listing Status Active
Purchase Type For Sale
Approx. Sqft 1500-2000
MLS Listing ID W10432080
Style 2-Storey
Bedrooms 3
Annual Tax Amount $3,404
Tax Year 2024
Property Description
Location
Province ON
County Halton
Area Dempsey
Rooms
Family Room Yes
Basement Finished, Full
Kitchen 2
Separate Den/Office 1
Interior
Interior Features Auto Garage Door Remote, Carpet Free, Water Heater, Water Softener
Cooling Central Air
Fireplaces Type Natural Gas
Fireplace Yes
Heat Source Gas
Exterior
Exterior Feature Privacy, Paved Yard
Garage Private
Garage Spaces 1.0
Pool None
Waterfront No
View Trees/Woods, Park/Greenbelt
Roof Type Other
Total Parking Spaces 2
Building
Unit Features Fenced Yard,Hospital,Park,Public Transit,Rec./Commun.Centre,School
Foundation Other


